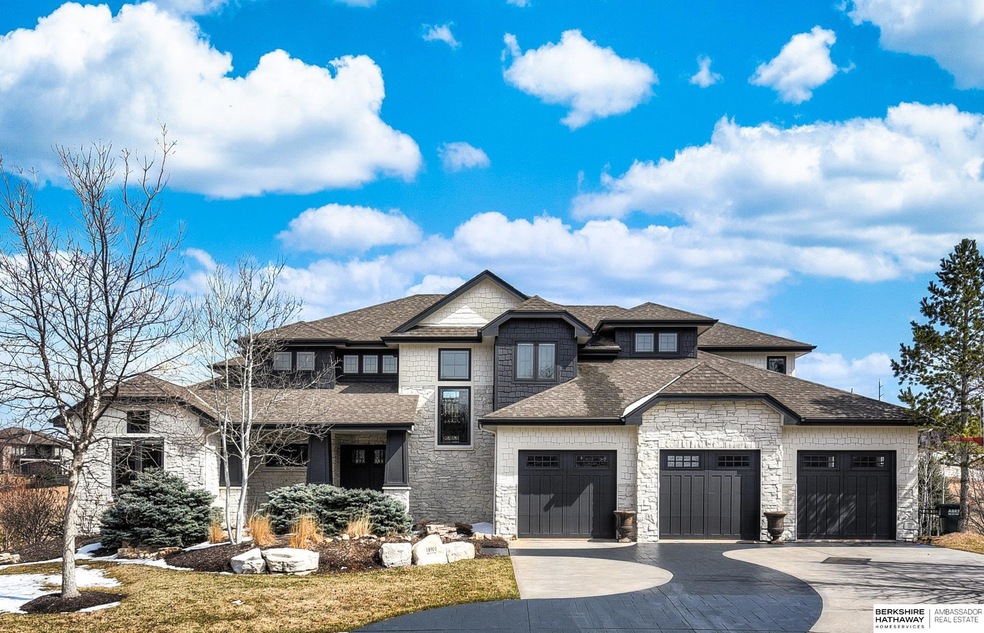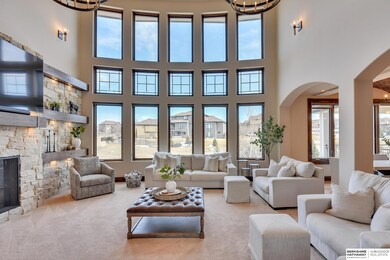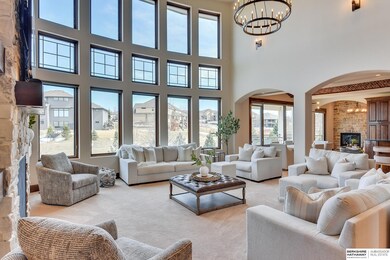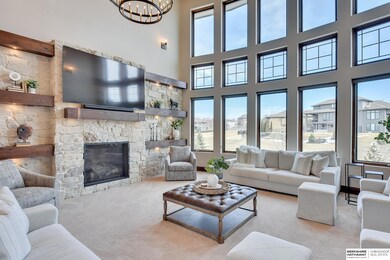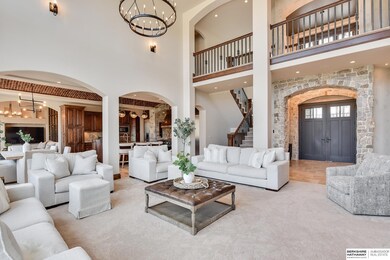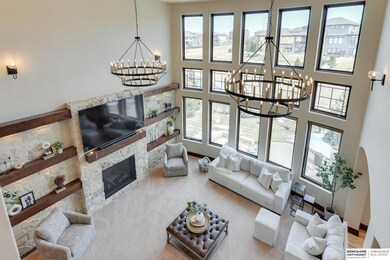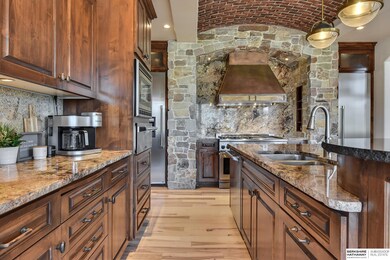
18901 Boyle Cir Elkhorn, NE 68022
Highlights
- Spa
- Fireplace in Primary Bedroom
- Wood Flooring
- West Dodge Station Elementary School Rated A
- Cathedral Ceiling
- Wine Refrigerator
About This Home
As of May 2023Positioned on an oversized lot in beautiful Five Fountains this west facing 1.5 story home exudes opulence, style and warmth. Step through the front doors and be greeted by a grand two story entry that sets the tone for the remarkable interior. The expansive floor plan offers six spacious bedrooms, six unique baths, stunning chef’s kitchen, sophisticated office and an incredible home gym. The exterior hardscape with pool, grotto and hot tub is absolutely perfect for entertaining family and friends. Backing to a walking trail and common space with views of the fountains allow you to feel like you have a private oasis. Just two minutes from the Dodge Expressway, affords the convenience of quick access to work, shopping and dining. With over $300,000 in improvements and upgrades nearly every room of this stunning home has been beautifully curated and fully updated. Call to set up your private showing of this truly unparalleled home in the Elkhorn School District.
Last Agent to Sell the Property
BHHS Ambassador Real Estate License #20200875 Listed on: 03/07/2023

Home Details
Home Type
- Single Family
Est. Annual Taxes
- $22,341
Year Built
- Built in 2007
Lot Details
- 0.45 Acre Lot
- Lot Dimensions are 57.53 x 150 x 201.16 x 150
- Property is Fully Fenced
- Aluminum or Metal Fence
- Sprinkler System
- Property is zoned 11.01x7.09
HOA Fees
- $54 Monthly HOA Fees
Parking
- 3 Car Attached Garage
- Garage Door Opener
Home Design
- Composition Roof
- Concrete Perimeter Foundation
- Stone
Interior Spaces
- 1.5-Story Property
- Wet Bar
- Cathedral Ceiling
- Window Treatments
- Two Story Entrance Foyer
- Living Room with Fireplace
- 3 Fireplaces
- Dining Area
- Home Gym
- Home Security System
Kitchen
- Oven or Range
- Warming Drawer
- Microwave
- Ice Maker
- Dishwasher
- Wine Refrigerator
- Disposal
Flooring
- Wood
- Wall to Wall Carpet
- Ceramic Tile
- Luxury Vinyl Plank Tile
Bedrooms and Bathrooms
- 6 Bedrooms
- Fireplace in Primary Bedroom
- Walk-In Closet
- Jack-and-Jill Bathroom
- Spa Bath
Partially Finished Basement
- Walk-Out Basement
- Basement Windows
Outdoor Features
- Spa
- Covered Deck
- Patio
- Porch
Schools
- West Dodge Station Elementary School
- Elkhorn Middle School
- Elkhorn High School
Utilities
- Humidifier
- Forced Air Zoned Cooling and Heating System
- Heating System Uses Gas
- Water Softener
Community Details
- Association fees include common area maintenance
- Five Fountains Subdivision
Listing and Financial Details
- Assessor Parcel Number 1039985292
Ownership History
Purchase Details
Home Financials for this Owner
Home Financials are based on the most recent Mortgage that was taken out on this home.Purchase Details
Purchase Details
Home Financials for this Owner
Home Financials are based on the most recent Mortgage that was taken out on this home.Purchase Details
Purchase Details
Similar Homes in the area
Home Values in the Area
Average Home Value in this Area
Purchase History
| Date | Type | Sale Price | Title Company |
|---|---|---|---|
| Warranty Deed | $1,600,000 | None Listed On Document | |
| Deed | -- | Ambassador Title | |
| Interfamily Deed Transfer | -- | None Available | |
| Warranty Deed | $735,000 | None Available | |
| Deed | $940,000 | -- | |
| Warranty Deed | $95,000 | -- |
Mortgage History
| Date | Status | Loan Amount | Loan Type |
|---|---|---|---|
| Open | $300,000 | Construction | |
| Previous Owner | $540,000 | New Conventional | |
| Previous Owner | $580,000 | New Conventional |
Property History
| Date | Event | Price | Change | Sq Ft Price |
|---|---|---|---|---|
| 05/03/2025 05/03/25 | Pending | -- | -- | -- |
| 04/30/2025 04/30/25 | For Sale | $1,699,000 | +6.2% | $283 / Sq Ft |
| 05/01/2023 05/01/23 | Sold | $1,600,000 | +3.2% | $267 / Sq Ft |
| 03/30/2023 03/30/23 | Pending | -- | -- | -- |
| 03/07/2023 03/07/23 | For Sale | $1,550,000 | +34.8% | $258 / Sq Ft |
| 08/22/2022 08/22/22 | Sold | $1,150,000 | 0.0% | $224 / Sq Ft |
| 08/05/2022 08/05/22 | Pending | -- | -- | -- |
| 08/04/2022 08/04/22 | For Sale | $1,150,000 | -- | $224 / Sq Ft |
Tax History Compared to Growth
Tax History
| Year | Tax Paid | Tax Assessment Tax Assessment Total Assessment is a certain percentage of the fair market value that is determined by local assessors to be the total taxable value of land and additions on the property. | Land | Improvement |
|---|---|---|---|---|
| 2023 | $24,981 | $993,600 | $98,400 | $895,200 |
| 2022 | $22,341 | $804,500 | $98,400 | $706,100 |
| 2021 | $22,604 | $804,500 | $98,400 | $706,100 |
| 2020 | $20,437 | $723,200 | $100,000 | $623,200 |
| 2019 | $20,202 | $723,200 | $100,000 | $623,200 |
| 2018 | $20,251 | $723,200 | $100,000 | $623,200 |
| 2017 | $20,253 | $723,200 | $100,000 | $623,200 |
| 2016 | $18,142 | $649,000 | $97,800 | $551,200 |
| 2015 | $18,208 | $649,000 | $97,800 | $551,200 |
| 2014 | $18,208 | $649,000 | $97,800 | $551,200 |
Agents Affiliated with this Home
-
Maria Katzir

Buyer's Agent in 2025
Maria Katzir
Carmela Kramer Karni RE Broker
(425) 393-7865
1 in this area
9 Total Sales
-
Jamie Hunsberger

Seller's Agent in 2023
Jamie Hunsberger
BHHS Ambassador Real Estate
(573) 424-2877
26 in this area
86 Total Sales
-
Amy Schinco

Buyer's Agent in 2023
Amy Schinco
BHHS Ambassador Real Estate
(402) 871-5767
7 in this area
67 Total Sales
-
Mari Reeder Rensch

Seller's Agent in 2022
Mari Reeder Rensch
NP Dodge Real Estate Sales, Inc.
(402) 330-5008
8 in this area
200 Total Sales
-
Jeff Rensch

Seller Co-Listing Agent in 2022
Jeff Rensch
NP Dodge Real Estate Sales, Inc.
(402) 677-5333
14 in this area
514 Total Sales
Map
Source: Great Plains Regional MLS
MLS Number: 22304385
APN: 3998-5292-10
- 18664 Oregon Cir
- 18733 Indiana St
- 1201 N 192nd St
- 18652 Webster Cir
- 1419 N 188th St
- 18502 Hamilton Cir
- 4809 S 223rd Plaza
- 22710 O Plaza
- 5035 S 223rd Plaza
- 19015 Blondo St
- 18889 Patrick Cir
- 1507 N 181st Ave
- 18720 Patrick Ave
- 18880 Patrick Cir
- 5406 N 186th St
- 5402 N 186th St
- 19003 Morrissey Cir
- 1314 N 180th St
- 1006 Elk Ridge Dr
- 2203 N 188th Ave
