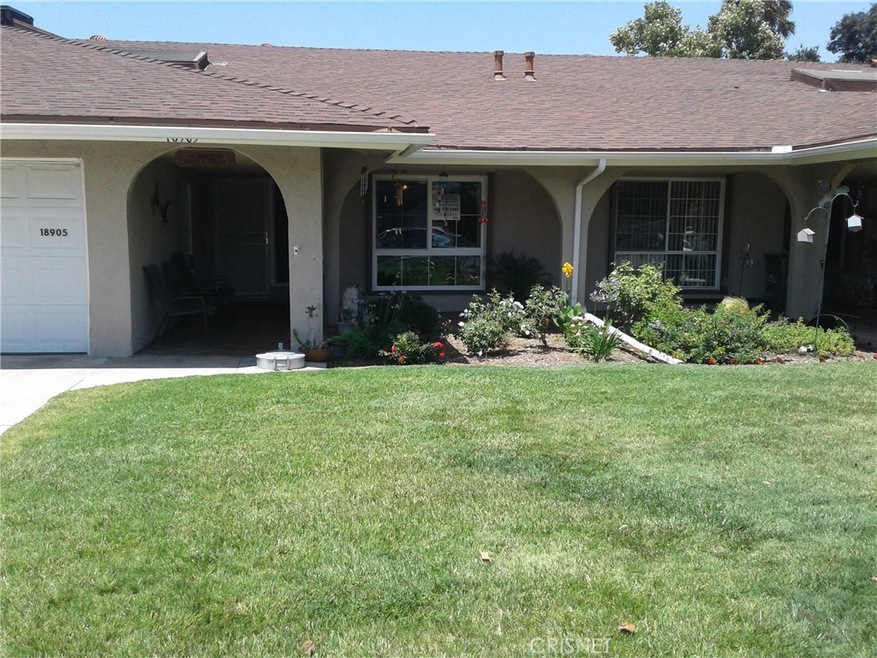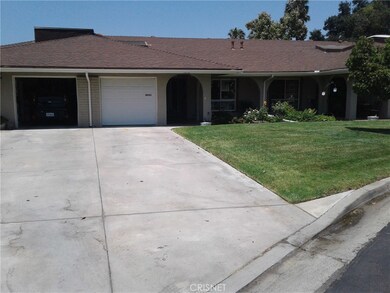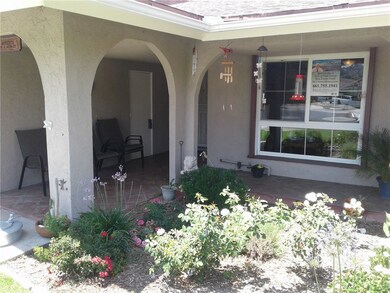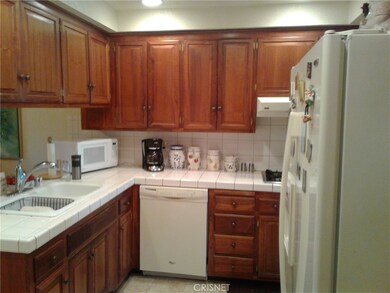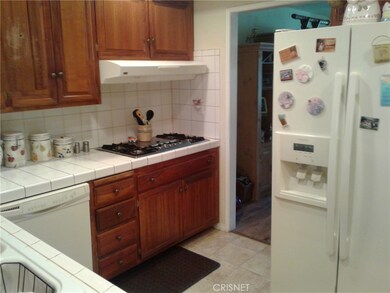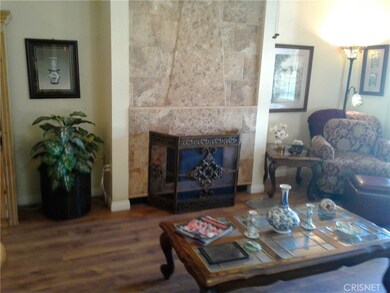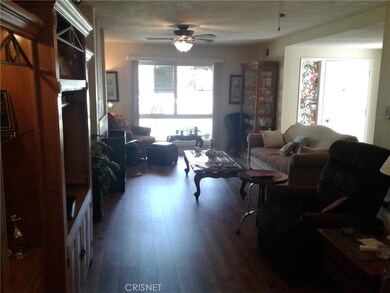
18905 Circle of The Oaks Newhall, CA 91321
Estimated Value: $468,239 - $511,000
Highlights
- On Golf Course
- 24-Hour Security
- Senior Community
- Fitness Center
- Heated In Ground Pool
- RV Parking in Community
About This Home
As of September 2018This magnificent home overlooks the fifth green on the golf course . . . wow . . . It also has a very long driveway and front yard . . . all great features.
The inside has been partially re-done . . . Newer showers and tub in the bathrooms, ceilings have been scrapped, newer dual pane windows throughout.
Included with this beauty are the Refrigerator and washer and dryer. The community itself has more to offer than most folks can use. Two golf courses, one 18 hole pitch and putt and a 9 hole executive course. Other amenities include a heated pool and hot tub, library, auditorium, meeting rooms, card rooms, work-out facility, pool tables and a list of activities that will make your mouth water. Also included with the monthly HOAs are roofs, painting, all outside maintenance, trash, insurances and the biggie . . . Cable TV. This beauty won't last long.
Last Agent to Sell the Property
Richard Mahn
No Firm Affiliation License #01075775 Listed on: 06/29/2018
Property Details
Home Type
- Condominium
Est. Annual Taxes
- $5,683
Year Built
- Built in 1965
Lot Details
- Property fronts a private road
- On Golf Course
- Two or More Common Walls
- South Facing Home
- Landscaped
- Front and Back Yard Sprinklers
- Lawn
- Garden
- Back and Front Yard
- Density is 11-15 Units/Acre
HOA Fees
- $300 Monthly HOA Fees
Parking
- 1 Car Direct Access Garage
- 2 Open Parking Spaces
- Parking Available
- Front Facing Garage
- Driveway Level
- Parking Permit Required
- Assigned Parking
Home Design
- Additions or Alterations
- Slab Foundation
- Fire Rated Drywall
- Frame Construction
- Composition Roof
- Partial Copper Plumbing
Interior Spaces
- 1,141 Sq Ft Home
- 1-Story Property
- Ceiling Fan
- Double Pane Windows
- Tinted Windows
- Custom Window Coverings
- Blinds
- Window Screens
- Family Room Off Kitchen
- Living Room with Fireplace
- L-Shaped Dining Room
- Golf Course Views
- Pull Down Stairs to Attic
Kitchen
- Breakfast Area or Nook
- Open to Family Room
- Eat-In Kitchen
- Gas Oven
- Gas Cooktop
- Dishwasher
- Tile Countertops
- Disposal
Flooring
- Laminate
- Tile
Bedrooms and Bathrooms
- 2 Main Level Bedrooms
- Remodeled Bathroom
- 2 Full Bathrooms
- Bathtub with Shower
- Walk-in Shower
- Exhaust Fan In Bathroom
Laundry
- Laundry Room
- Dryer
- Washer
Home Security
Pool
- Heated In Ground Pool
- Gas Heated Pool
- Gunite Pool
- Fence Around Pool
- Permits for Pool
Outdoor Features
- Sport Court
- Exterior Lighting
- Rain Gutters
Schools
- West High School
Utilities
- Forced Air Heating and Cooling System
- Heating System Uses Natural Gas
- Gas Water Heater
- Sewer Paid
- Cable TV Available
Additional Features
- Doors are 32 inches wide or more
- Urban Location
Listing and Financial Details
- Earthquake Insurance Required
- Tax Lot 012
- Tax Tract Number 27563
- Assessor Parcel Number 2864005051
Community Details
Overview
- Senior Community
- Master Insurance
- 1,297 Units
- Fv 3 Association, Phone Number (661) 252-3223
- Maintained Community
- RV Parking in Community
- Greenbelt
Amenities
- Outdoor Cooking Area
- Community Fire Pit
- Community Barbecue Grill
- Picnic Area
- Clubhouse
- Banquet Facilities
- Billiard Room
- Meeting Room
- Recreation Room
- Laundry Facilities
Recreation
- Golf Course Community
- Sport Court
- Fitness Center
- Community Pool
- Community Spa
Pet Policy
- Pet Restriction
- Pet Size Limit
- Breed Restrictions
Security
- 24-Hour Security
- Resident Manager or Management On Site
- Controlled Access
- Carbon Monoxide Detectors
- Fire and Smoke Detector
Ownership History
Purchase Details
Purchase Details
Home Financials for this Owner
Home Financials are based on the most recent Mortgage that was taken out on this home.Purchase Details
Home Financials for this Owner
Home Financials are based on the most recent Mortgage that was taken out on this home.Purchase Details
Similar Homes in the area
Home Values in the Area
Average Home Value in this Area
Purchase History
| Date | Buyer | Sale Price | Title Company |
|---|---|---|---|
| Davidson Laurel Renee | -- | None Available | |
| Chadbourne Paula Rene | $370,000 | Ticor Title Company Of Calif | |
| Roberts Robert | $200,000 | Orange Coast Title | |
| Ardizzone Thomas J | -- | -- |
Mortgage History
| Date | Status | Borrower | Loan Amount |
|---|---|---|---|
| Previous Owner | Roberts Robert | $185,000 | |
| Previous Owner | Roberts Robert | $160,000 |
Property History
| Date | Event | Price | Change | Sq Ft Price |
|---|---|---|---|---|
| 09/21/2018 09/21/18 | Sold | $369,900 | -1.4% | $324 / Sq Ft |
| 08/22/2018 08/22/18 | Pending | -- | -- | -- |
| 06/29/2018 06/29/18 | For Sale | $375,000 | -- | $329 / Sq Ft |
Tax History Compared to Growth
Tax History
| Year | Tax Paid | Tax Assessment Tax Assessment Total Assessment is a certain percentage of the fair market value that is determined by local assessors to be the total taxable value of land and additions on the property. | Land | Improvement |
|---|---|---|---|---|
| 2024 | $5,683 | $414,079 | $145,656 | $268,423 |
| 2023 | $5,532 | $405,960 | $142,800 | $263,160 |
| 2022 | $5,244 | $388,934 | $136,652 | $252,282 |
| 2021 | $5,152 | $381,309 | $133,973 | $247,336 |
| 2020 | $5,054 | $377,400 | $132,600 | $244,800 |
| 2019 | $5,022 | $230,870 | $72,144 | $158,726 |
| 2018 | $3,218 | $226,344 | $70,730 | $155,614 |
| 2017 | $3,132 | $221,907 | $69,344 | $152,563 |
| 2016 | $3,016 | $217,557 | $67,985 | $149,572 |
| 2015 | $3,081 | $214,290 | $66,964 | $147,326 |
| 2014 | $3,032 | $210,094 | $65,653 | $144,441 |
Agents Affiliated with this Home
-
R
Seller's Agent in 2018
Richard Mahn
No Firm Affiliation
(661) 250-0710
-
Michael Feicco
M
Buyer's Agent in 2018
Michael Feicco
Coldwell Banker Residential Brokerage
(818) 788-5400
1 in this area
2 Total Sales
Map
Source: California Regional Multiple Listing Service (CRMLS)
MLS Number: SR18156438
APN: 2864-005-051
- 26832 Avenue of The Oaks Unit D
- 26822 Avenue of The Oaks
- 18923 Circle of Friends
- 19309 Flowers Ct
- 19324 Flowers Ct Unit 59
- 19223 Avenue of The Oaks Unit D
- 18848 Vista Del Canon Unit A
- 18832 Vista Del Canon Unit F
- 18840 Vista Del Canon Unit A
- 19221 Avenue of The Oaks Unit A
- 19110 Avenue of The Oaks Unit D
- 19226 Avenue of The Oaks Unit A
- 19202 Avenue of The Oaks Unit A
- 19226 Avenue of The Oaks Unit C
- 19152 Avenue of The Oaks Unit A
- 18720 Vista Del Canon Unit H
- 26739 Winsome Cir
- 26728 Winsome Cir
- 19439 Oak Crossing Rd Unit 193
- 26450 Ridge Vale Dr
- 18905 Circle of The Oaks
- 18913 Circle of The Oaks
- 18915 Circle of The Oaks
- 18911 Circle of The Oaks
- 18917 Circle of The Oaks Unit 56
- 18921 Circle of The Oaks
- 18923 Circle of The Oaks
- 18912 Circle of The Oaks
- 18910 Circle of The Oaks
- 18914 Circle of The Oaks
- 18925 Circle of The Oaks
- 18916 Circle of The Oaks
- 18920 Circle of The Oaks
- 18901 Circle of The Oaks Unit 49
- 18901 Circle of The Oaks
- 26827 Circle of The Oaks
- 18927 Circle of The Oaks
- 18922 Circle of The Oaks
- 26825 Circle of The Oaks
- 18924 Circle of The Oaks
