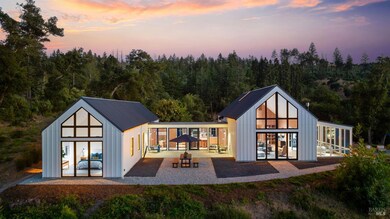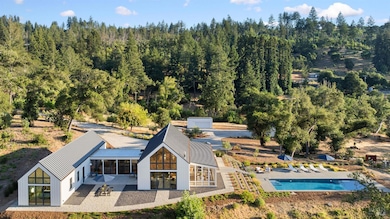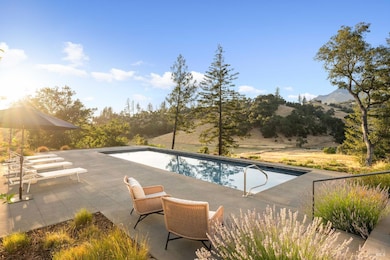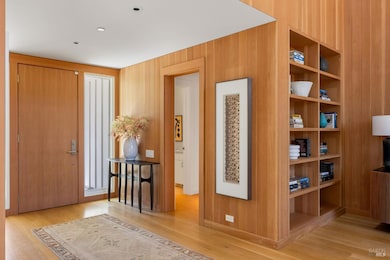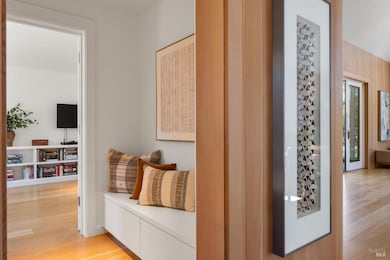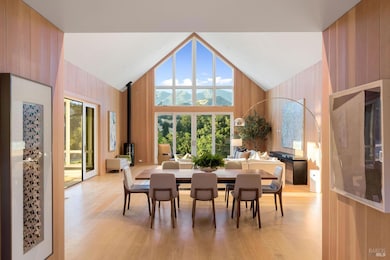18907 State Highway 128 Calistoga, CA 94515
Estimated payment $26,863/month
Highlights
- New Construction
- View of Trees or Woods
- 20.57 Acre Lot
- In Ground Pool
- Built-In Refrigerator
- Wolf Appliances
About This Home
Just beyond the gate, a winding drive leads you to where the world opens up Mount St. Helena rising in the distance, vineyards in the valley below, and light dancing across 20+ acres of unspoiled land. Here, a newly completed modern farmhouse invites you to slow down, stretch out, and savor the rhythm of Wine Country living. Wake to sunrises framed by the soaring windows, spend golden afternoons beneath towering trees, and entertain effortlessly in the sunroom overlooking the pool. Every space is beautifully designed to connect you to the land thoughtfully built with modern style, warmth, and quality. The separate 1BD/1BA suite with a kitchenette offers comfort for visitors, while open acreage awaits vines, horses, gardens, sports courts, and anything you can envision. Secluded yet minutes to Calistoga's vibrant downtown, the 3,903 sq ft main home includes 3 BD/3 BA, and an open layout filled with light. Vaulted ceilings, custom paneling, wide plank floors, and soaring windows distinguish the great room, while the chef's kitchen includes Wolf and SubZero appliances, and a patio for dining al fresco. The primary suite has panoramic views, a spa-like bath, and a large walk-in closet. This is more than a home it's a quality of life rooted in nature, beauty, and possibility.
Home Details
Home Type
- Single Family
Est. Annual Taxes
- $5,179
Year Built
- Built in 2022 | New Construction
Lot Details
- 20.57 Acre Lot
- Private Lot
- Low Maintenance Yard
Parking
- 2 Car Detached Garage
- 10 Open Parking Spaces
- Garage Door Opener
Property Views
- Woods
- Vineyard
- Mountain
- Hills
Home Design
- Farmhouse Style Home
- Modern Architecture
- Concrete Foundation
- Metal Roof
- Wood Siding
Interior Spaces
- 3,903 Sq Ft Home
- 1-Story Property
- Cathedral Ceiling
- Skylights
- Gas Log Fireplace
- Living Room with Attached Deck
- Combination Dining and Living Room
Kitchen
- Breakfast Area or Nook
- Walk-In Pantry
- Built-In Electric Range
- Range Hood
- Microwave
- Built-In Refrigerator
- Dishwasher
- Wolf Appliances
- Kitchen Island
- Disposal
Bedrooms and Bathrooms
- 4 Bedrooms
- Walk-In Closet
- Bathroom on Main Level
- 4 Full Bathrooms
- Tile Bathroom Countertop
- Separate Shower
Laundry
- Laundry in unit
- Dryer
- Washer
Home Security
- Security Gate
- Video Cameras
- Fire and Smoke Detector
- Fire Suppression System
Utilities
- Central Heating and Cooling System
- Propane
- Well
- Tankless Water Heater
- Septic System
- Internet Available
- Cable TV Available
Additional Features
- In Ground Pool
- Separate Entry Quarters
Listing and Financial Details
- Assessor Parcel Number 120-080-006-000
Map
Home Values in the Area
Average Home Value in this Area
Tax History
| Year | Tax Paid | Tax Assessment Tax Assessment Total Assessment is a certain percentage of the fair market value that is determined by local assessors to be the total taxable value of land and additions on the property. | Land | Improvement |
|---|---|---|---|---|
| 2025 | $5,179 | $2,200,000 | $800,000 | $1,400,000 |
| 2024 | $5,179 | $479,756 | $469,144 | $10,612 |
| 2023 | $5,179 | $470,350 | $459,946 | $10,404 |
| 2022 | $4,777 | $450,928 | $450,928 | $0 |
| 2021 | $4,631 | $442,087 | $442,087 | $0 |
| 2020 | $4,554 | $437,554 | $437,554 | $0 |
| 2019 | $4,495 | $428,975 | $428,975 | $0 |
| 2018 | $4,435 | $420,564 | $420,564 | $0 |
| 2017 | $10,532 | $989,566 | $412,318 | $577,248 |
| 2016 | $10,270 | $970,164 | $404,234 | $565,930 |
| 2015 | -- | $955,593 | $398,163 | $557,430 |
| 2014 | -- | $936,875 | $390,364 | $546,511 |
Property History
| Date | Event | Price | List to Sale | Price per Sq Ft |
|---|---|---|---|---|
| 07/10/2025 07/10/25 | For Sale | $5,000,000 | -- | $1,281 / Sq Ft |
Purchase History
| Date | Type | Sale Price | Title Company |
|---|---|---|---|
| Interfamily Deed Transfer | -- | None Available | |
| Deed | $300,000 | -- |
Source: Bay Area Real Estate Information Services (BAREIS)
MLS Number: 325063341
APN: 120-080-006
- 1218 Bennett Ln
- 1200 Bennett Ln
- 0 Franz Valley School Rd Unit 22025441
- 0 Franz Valley School Rd Unit 22020505
- 9292 Franz Valley School Rd
- 8495 Franz Valley School Rd
- 8320 Franz Valley Rd
- 3257 State Highway 128
- 11080 Franz Valley Rd
- 4222 Mountain Home Ranch Rd
- 3121 California 128
- 3105 Bennett Ln
- 3037 Foothill Blvd
- 3048 Myrtledale Rd
- 3033 Myrtledale Rd
- 700 Petrified Forest Rd
- 1103 Mitzi Dr
- 0 Franz Valley Rd Unit 325018155
- 2551 Grant St
- 3950 Mountain Home Ranch Rd
- 3002 Foothill Blvd
- 1450 Diamond Mountain Rd
- 3180 Calistoga Rd
- 2110 Diamond Mountain Rd
- 321 Dutch Henry Canyon Rd
- 4040 Spring Mountain Rd
- 5243 Beaumont Way
- 5270 Arnica Way
- 5212 Beaumont Way
- 4627 Thomas Lake Harris Dr
- 65 Shiloh Rd
- 193 Airport Blvd E
- 5197-5209 Old Redwood Hwy
- 6401 Montecito Blvd
- 4034 Alexander David Ct
- 8500 Old Redwood Hwy
- 5980 Vista Ridge
- 3680 Kelsey Knolls
- 3589 Round Barn Blvd
- 802 Vineyard Creek Dr

