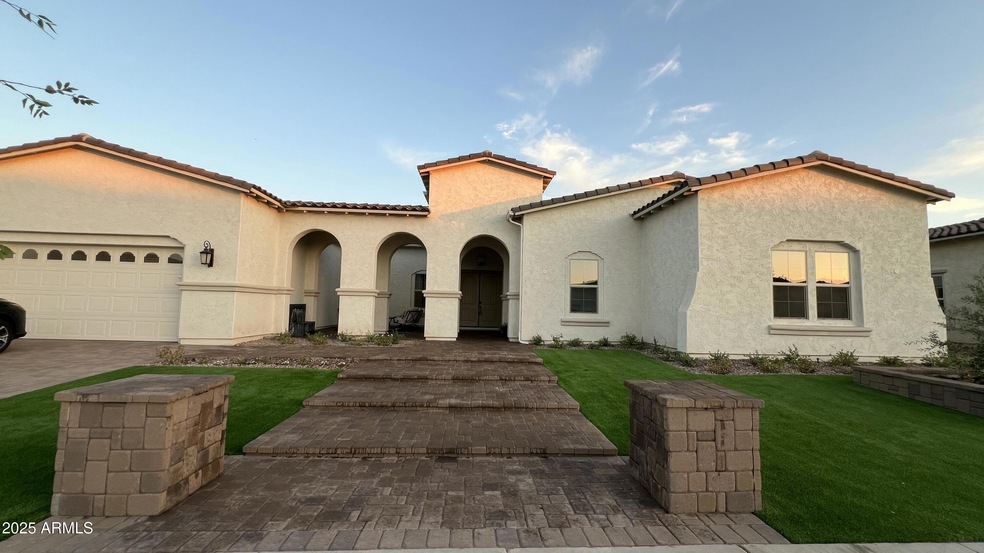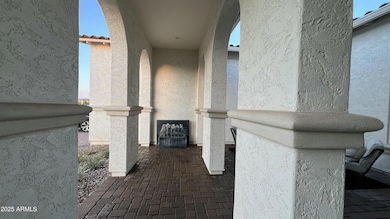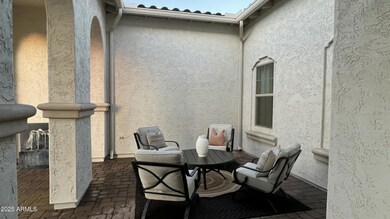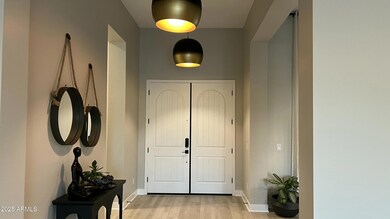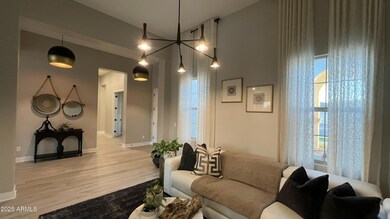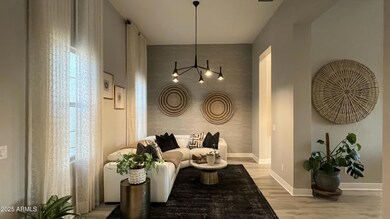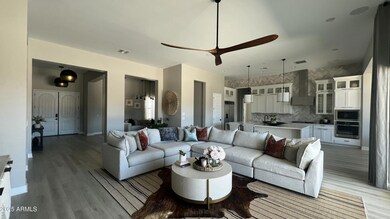
18909 E Ashridge Dr Unit na Queen Creek, AZ 85142
Sossaman Estates NeighborhoodEstimated payment $8,482/month
Highlights
- Mountain View
- Spanish Architecture
- Dual Vanity Sinks in Primary Bathroom
- Cortina Elementary School Rated A
- Racquetball
- Patio
About This Home
Stunning brand-new luxury home in the highly sought-after Legado community of Queen Creek .This never-occupied, 4,370 sq ft single-family residence features 4 spacious bedrooms—each with its own private en-suite bath—plus a dedicated office and a flexible bonus room perfect for a second office, media room, or playroom. Designed with elegance and functionality in mind, the home showcases upscale designer finishes throughout. Sitting on an expansive 17,000+ sq ft lot, the front yard is professionally landscaped, while the backyard is a blank canvas ready for your custom vision. Located in the vibrant Legado neighborhood, close to parks, schools, shopping, and dining. Don't miss this rare opportunity to own a move-in-ready luxury home in one of Queen Creek's premier communities!
Open House Schedule
-
Saturday, July 19, 202510:00 am to 1:00 pm7/19/2025 10:00:00 AM +00:007/19/2025 1:00:00 PM +00:00Add to Calendar
-
Sunday, July 20, 202510:00 am to 1:00 pm7/20/2025 10:00:00 AM +00:007/20/2025 1:00:00 PM +00:00Add to Calendar
Home Details
Home Type
- Single Family
Est. Annual Taxes
- $1,251
Year Built
- Built in 2025
Lot Details
- 0.41 Acre Lot
- Block Wall Fence
- Artificial Turf
- Front Yard Sprinklers
- Sprinklers on Timer
HOA Fees
- $120 Monthly HOA Fees
Parking
- 4 Car Garage
Home Design
- Spanish Architecture
- Tile Roof
- Block Exterior
- Stucco
Interior Spaces
- 1-Story Property
- Mountain Views
- Smart Home
- Washer and Dryer Hookup
Kitchen
- Gas Cooktop
- Built-In Microwave
Flooring
- Floors Updated in 2025
- Carpet
- Vinyl
Bedrooms and Bathrooms
- 4 Bedrooms
- Primary Bathroom is a Full Bathroom
- 4.5 Bathrooms
- Dual Vanity Sinks in Primary Bathroom
- Bathtub With Separate Shower Stall
Outdoor Features
- Patio
Schools
- Cortina Elementary School
- Sossaman Middle School
- Higley High School
Utilities
- Central Air
- Heating System Uses Natural Gas
- Tankless Water Heater
Listing and Financial Details
- Tax Lot 7
- Assessor Parcel Number 314-17-219
Community Details
Overview
- Association fees include ground maintenance
- Aam Association, Phone Number (813) 481-4110
- Built by Taylor Morrison
- Legado Phase 2 & 3 Parcel G Subdivision
Recreation
- Racquetball
- Community Playground
- Bike Trail
Map
Home Values in the Area
Average Home Value in this Area
Property History
| Date | Event | Price | Change | Sq Ft Price |
|---|---|---|---|---|
| 07/17/2025 07/17/25 | For Sale | $1,491,000 | -- | $341 / Sq Ft |
Similar Homes in Queen Creek, AZ
Source: Arizona Regional Multiple Listing Service (ARMLS)
MLS Number: 6894197
- 18921 E Ashridge Dr
- 18898 E Ashridge Dr
- 18883 E Celtic Manor Dr
- 21557 S 191st Place
- 19072 E Caledonia Dr
- 21459 S 187th Way
- 21605 S 187th Way
- 21720 S 190th Place
- 21539 S 191st Place
- 18860 E Braeburn Ln
- 18868 E Celtic Manor Dr
- 20701 S 189th St
- 18924 E Celtic Manor Dr
- 19016 E Alfalfa Dr
- 21353 S 185th Way
- 19235 E Peartree Ln
- 18518 E Ashridge Dr
- 18492 E Oak Hill Ln
- 20823 S 185th Way
- 18501 E Pine Valley Dr
- 21408 S 193rd St
- 19351 E Apricot Ln
- 4707 E Carob Dr Unit 4
- 19267 E Carriage Way
- 19395 E Carriage Way
- 4626 E Blue Spruce Ln
- 3690 E Alfalfa Dr
- 4502 E Narrowleaf Dr
- 4503 E Narrowleaf Dr
- 19718 E Canary Way
- 18702 E Ryan Rd
- 5141 S Eucalyptus Dr
- 19365 E Rittenhouse Rd
- 19288 S 186th Dr
- 19365 S 194th Way
- 18682 E Lark Dr
- 19106 E Superstition Ct
- 4317 S Ranger Trail
- 18802 E Kingbird Dr
- 32026 N Otis Ct
