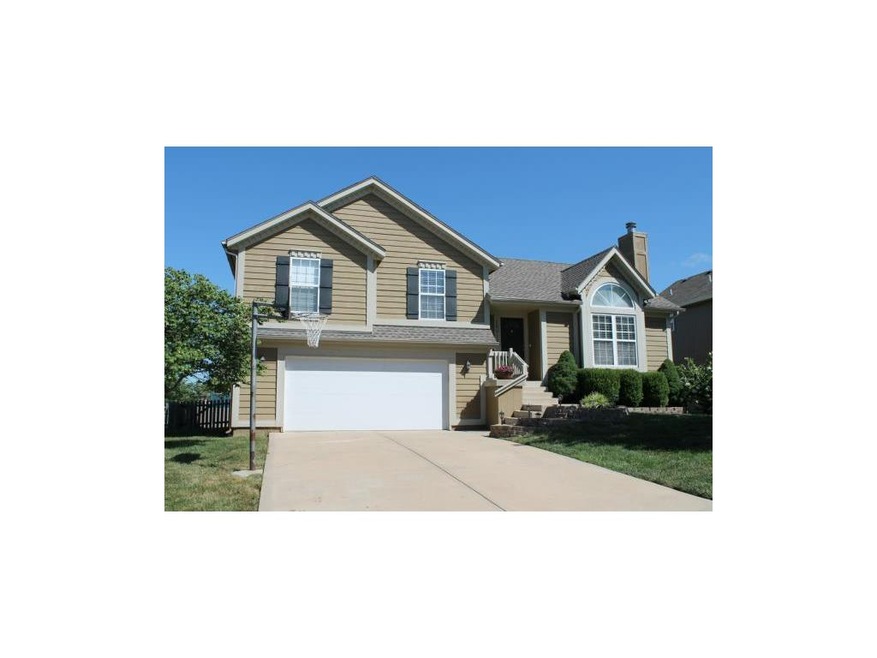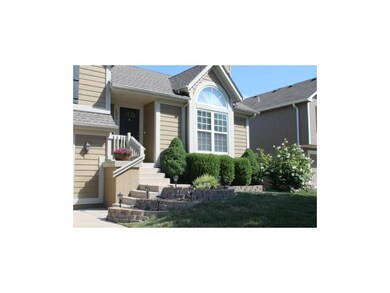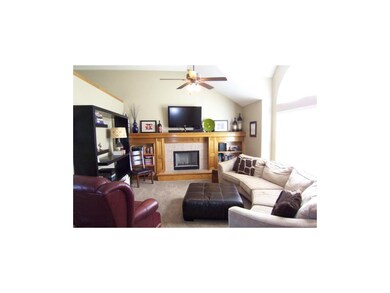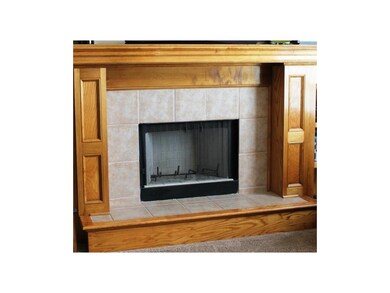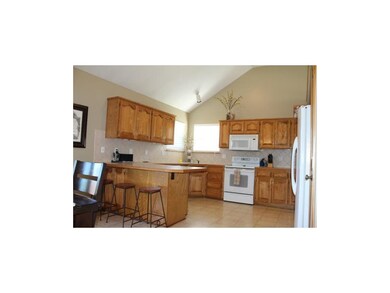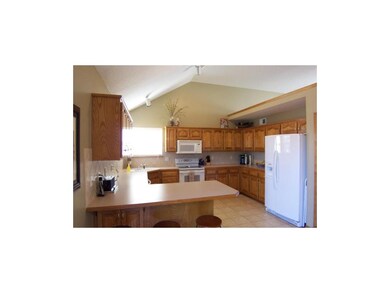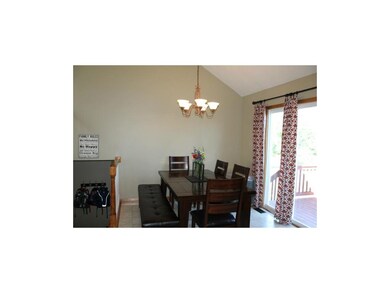
18914 W 160th Terrace Olathe, KS 66062
Highlights
- Deck
- Vaulted Ceiling
- Granite Countertops
- Madison Place Elementary School Rated A
- Traditional Architecture
- Breakfast Area or Nook
About This Home
As of January 2025FALL into this great home just in time to see the leaves turn! Totally ready for you to move in and enjoy with new carpet, newer roof, new hardware, new interior paint, new 2in blinds, new dishwasher - too many to keep mentioning! HUGE extended garage for workshop/workout area! Playset, fridge and washer/dryer to stay with the home. Come see! Elementary school, Middle school & High School all award winning and within walking distance! Park for family fun is a hop skip and a jump - who needs a car - it's right down the street! Did I mention that the FLAT SCREEN TV in the living room is negotiable with a good offer?!?
Last Agent to Sell the Property
Dee Dee Morse
Platinum Realty LLC License #SP00225170 Listed on: 09/03/2013
Home Details
Home Type
- Single Family
Est. Annual Taxes
- $2,420
Year Built
- Built in 2000
Lot Details
- Wood Fence
- Level Lot
HOA Fees
- $8 Monthly HOA Fees
Parking
- 2 Car Attached Garage
- Front Facing Garage
- Garage Door Opener
Home Design
- Traditional Architecture
- Split Level Home
- Frame Construction
- Composition Roof
- Lap Siding
Interior Spaces
- 1,949 Sq Ft Home
- Wet Bar: All Carpet, Shades/Blinds, Shower Over Tub, Vinyl, All Window Coverings, Double Vanity, Shower Only, Cathedral/Vaulted Ceiling, Ceiling Fan(s), Walk-In Closet(s), Pantry, Built-in Features, Fireplace
- Built-In Features: All Carpet, Shades/Blinds, Shower Over Tub, Vinyl, All Window Coverings, Double Vanity, Shower Only, Cathedral/Vaulted Ceiling, Ceiling Fan(s), Walk-In Closet(s), Pantry, Built-in Features, Fireplace
- Vaulted Ceiling
- Ceiling Fan: All Carpet, Shades/Blinds, Shower Over Tub, Vinyl, All Window Coverings, Double Vanity, Shower Only, Cathedral/Vaulted Ceiling, Ceiling Fan(s), Walk-In Closet(s), Pantry, Built-in Features, Fireplace
- Skylights
- Fireplace With Gas Starter
- Thermal Windows
- Shades
- Plantation Shutters
- Drapes & Rods
- Family Room
- Living Room with Fireplace
- Combination Dining and Living Room
- Fire and Smoke Detector
- Laundry Room
Kitchen
- Breakfast Area or Nook
- Eat-In Kitchen
- Built-In Range
- Dishwasher
- Granite Countertops
- Laminate Countertops
- Disposal
Flooring
- Wall to Wall Carpet
- Linoleum
- Laminate
- Stone
- Ceramic Tile
- Luxury Vinyl Plank Tile
- Luxury Vinyl Tile
Bedrooms and Bathrooms
- 4 Bedrooms
- Cedar Closet: All Carpet, Shades/Blinds, Shower Over Tub, Vinyl, All Window Coverings, Double Vanity, Shower Only, Cathedral/Vaulted Ceiling, Ceiling Fan(s), Walk-In Closet(s), Pantry, Built-in Features, Fireplace
- Walk-In Closet: All Carpet, Shades/Blinds, Shower Over Tub, Vinyl, All Window Coverings, Double Vanity, Shower Only, Cathedral/Vaulted Ceiling, Ceiling Fan(s), Walk-In Closet(s), Pantry, Built-in Features, Fireplace
- 3 Full Bathrooms
- Double Vanity
- All Carpet
Finished Basement
- Basement Fills Entire Space Under The House
- Sump Pump
- Bedroom in Basement
- Natural lighting in basement
Outdoor Features
- Deck
- Enclosed patio or porch
Schools
- Madison Place Elementary School
- Olathe South High School
Utilities
- Central Air
- Satellite Dish
Community Details
- South Hampton Subdivision
Listing and Financial Details
- Assessor Parcel Number DP69900000 0475
Ownership History
Purchase Details
Home Financials for this Owner
Home Financials are based on the most recent Mortgage that was taken out on this home.Purchase Details
Home Financials for this Owner
Home Financials are based on the most recent Mortgage that was taken out on this home.Purchase Details
Home Financials for this Owner
Home Financials are based on the most recent Mortgage that was taken out on this home.Purchase Details
Home Financials for this Owner
Home Financials are based on the most recent Mortgage that was taken out on this home.Purchase Details
Purchase Details
Home Financials for this Owner
Home Financials are based on the most recent Mortgage that was taken out on this home.Similar Homes in Olathe, KS
Home Values in the Area
Average Home Value in this Area
Purchase History
| Date | Type | Sale Price | Title Company |
|---|---|---|---|
| Warranty Deed | -- | Continental Title Company | |
| Warranty Deed | -- | Continental Title Company | |
| Warranty Deed | -- | Continental Title Company | |
| Warranty Deed | -- | None Available | |
| Warranty Deed | -- | Security 1St Title | |
| Warranty Deed | -- | Chicago Title Company Llc | |
| Interfamily Deed Transfer | -- | None Available | |
| Warranty Deed | -- | Continental Title Co |
Mortgage History
| Date | Status | Loan Amount | Loan Type |
|---|---|---|---|
| Previous Owner | $104,000 | Future Advance Clause Open End Mortgage | |
| Previous Owner | $107,100 | Future Advance Clause Open End Mortgage | |
| Previous Owner | $178,742 | New Conventional | |
| Previous Owner | $189,191 | VA | |
| Previous Owner | $191,500 | VA | |
| Previous Owner | $40,000 | New Conventional |
Property History
| Date | Event | Price | Change | Sq Ft Price |
|---|---|---|---|---|
| 01/21/2025 01/21/25 | Sold | -- | -- | -- |
| 12/11/2024 12/11/24 | Pending | -- | -- | -- |
| 12/07/2024 12/07/24 | For Sale | $359,950 | +44.6% | $185 / Sq Ft |
| 05/16/2019 05/16/19 | Sold | -- | -- | -- |
| 03/28/2019 03/28/19 | Pending | -- | -- | -- |
| 03/27/2019 03/27/19 | For Sale | $249,000 | +31.1% | $128 / Sq Ft |
| 11/21/2013 11/21/13 | Sold | -- | -- | -- |
| 09/19/2013 09/19/13 | Pending | -- | -- | -- |
| 09/03/2013 09/03/13 | For Sale | $189,900 | -- | $97 / Sq Ft |
Tax History Compared to Growth
Tax History
| Year | Tax Paid | Tax Assessment Tax Assessment Total Assessment is a certain percentage of the fair market value that is determined by local assessors to be the total taxable value of land and additions on the property. | Land | Improvement |
|---|---|---|---|---|
| 2024 | $4,580 | $40,813 | $7,362 | $33,451 |
| 2023 | $4,286 | $37,456 | $6,401 | $31,055 |
| 2022 | $3,923 | $33,373 | $5,814 | $27,559 |
| 2021 | $3,785 | $30,648 | $5,281 | $25,367 |
| 2020 | $3,673 | $29,475 | $5,281 | $24,194 |
| 2019 | $3,483 | $27,785 | $4,589 | $23,196 |
| 2018 | $3,372 | $26,715 | $4,589 | $22,126 |
| 2017 | $3,176 | $24,920 | $4,172 | $20,748 |
| 2016 | $2,873 | $23,138 | $4,172 | $18,966 |
| 2015 | $2,746 | $22,137 | $4,172 | $17,965 |
| 2013 | -- | $20,240 | $3,808 | $16,432 |
Agents Affiliated with this Home
-

Seller's Agent in 2025
Richard Berry
The Siscos Group Realtors
(913) 341-4474
10 in this area
37 Total Sales
-
N
Buyer's Agent in 2025
Non MLS
Non-MLS Office
(913) 661-1600
83 in this area
7,741 Total Sales
-

Seller's Agent in 2019
Sheri Long
Keller Williams Realty Partners Inc.
(913) 406-7485
20 in this area
161 Total Sales
-
D
Seller's Agent in 2013
Dee Dee Morse
Platinum Realty LLC
Map
Source: Heartland MLS
MLS Number: 1848829
APN: DP69900000-0475
- 18881 W 160th Terrace
- 18715 W 159th Terrace
- 18963 W 160th St
- 18821 W 160th Terrace
- 18680 W 159th Terrace
- 18502 W 163rd St
- 16113 S Cole St
- 16972 S Mahaffie St
- 16960 S Mahaffie St
- 16977 S Mahaffie St
- 16965 S Mahaffie St
- 19232 W 161st St
- 15730 S Brentwood St Unit 2602
- 16372 S Sunset St
- 16148 S Curtis
- 16387 S Sunset St
- 18719 W 163rd Terrace
- 16366 S Hunter St
- 17957 W 158th St
- 17940 W 158th Ct
