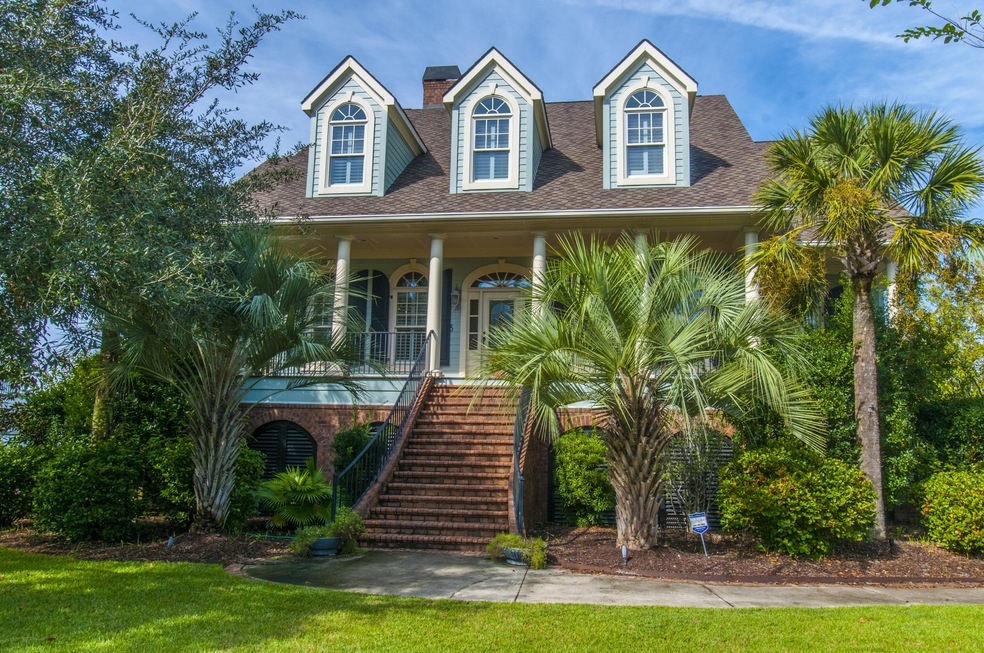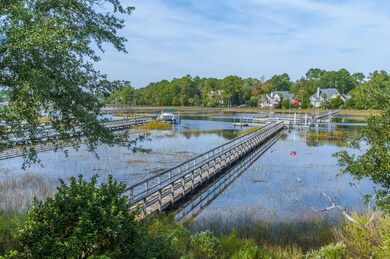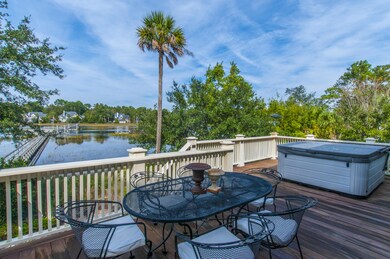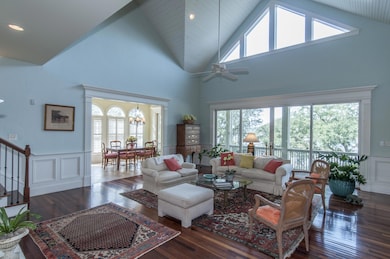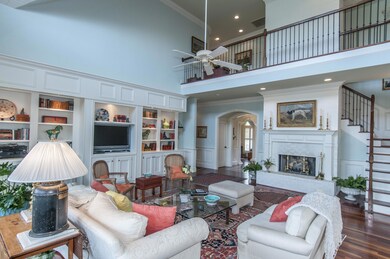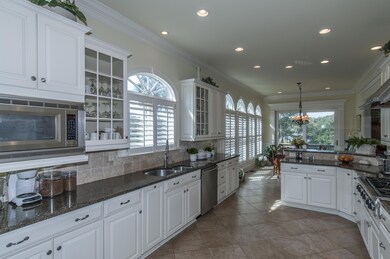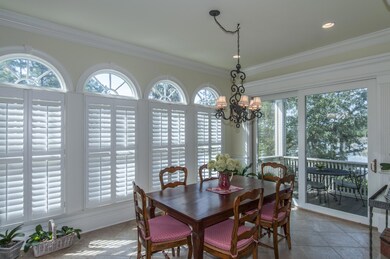
1892 N James Gregarie Rd Mount Pleasant, SC 29466
Park West NeighborhoodHighlights
- Floating Dock
- Pier or Dock
- Home Theater
- Charles Pinckney Elementary School Rated A
- Boat Lift
- Sitting Area In Primary Bedroom
About This Home
As of July 2021EXECUTIVE HOME ON TOOMER CREEK WITH PANORAMIC VIEWS AND IT'S OWN PRIVATE DOCK, FLOATER AND BOAT LIFT. THIS BEAUTIFUL CUSTOM HOME WITH AN OPEN FLOOR PLAN IS SURE TO PLEASE THE MOST DISCRIMINATING OF BUYERS, ENTIRE REAR OF HOME OVERLOOKS TOOMER CREEK AND SURROUNDING THROUGH FLOOR TO CEILING GLASS. THE GOURMET KITCHEN FEATURES ALL STAINLESS APPLIANCES AND GRANITE COUNTERTOPS. THE LARGE GREAT ROOM FEATURES, BUILT-IN CABINETS, FIREPLACE AND HARDWOOD FLOORS. THE HUGE SCREENED PORCH AND DECKS ARE IDEAL FOR ENTERTAINING FAMILY AND FREIENDS. THE FIRST FLOOR MASTER BEDROOM WITH SITTING ROOM HAS A WALK OUT DECK, TWIN WALKIN CLOSETS AND A LUXURIOUS BATH WITH OVERSIZED SHOWER AND JETTED TUB.THE UPSTAIRS INCLUDES THREE SPACIOUS BEDROOMS,PLUS AN OFFICE/MEDIA ROOM WITH DECK FOR RELAXING IN PRIVATE WHILE ENJOYING THE VIEWS. GARAGE LEVEL GAME ROOM THAT IS NOT INCLUDED IN FINISHED SQ FT.BEAUTIFUL LANDSCAPPED YARD WITH FULL IRRIGATION AND LIGHTING. PARK WEST AMENITIES INCLUDE POOL, TENNIS COURTS, CLUB HOUSE PLUS THE TOWN OF MOUNT PLEASANT SPORTS COMPLEX. CONVENIENTLY LOCATED NEAR DINING, SHOPPING, SCHOOLS, HOSPITALS AND BEACHES. THIS HOME IS A MUST SEE....
Last Agent to Sell the Property
Carolina One Real Estate License #7971 Listed on: 10/31/2015

Home Details
Home Type
- Single Family
Est. Annual Taxes
- $6,031
Year Built
- Built in 2001
Lot Details
- 0.28 Acre Lot
- Property fronts a marsh
- Well Sprinkler System
Parking
- 3 Car Garage
- Garage Door Opener
Home Design
- Traditional Architecture
- Brick Exterior Construction
- Raised Foundation
- Architectural Shingle Roof
Interior Spaces
- 4,070 Sq Ft Home
- 2-Story Property
- Smooth Ceilings
- Cathedral Ceiling
- Ceiling Fan
- Window Treatments
- Entrance Foyer
- Family Room with Fireplace
- Great Room
- Formal Dining Room
- Home Theater
- Home Office
- Bonus Room
- Game Room
- Utility Room with Study Area
- Laundry Room
Kitchen
- Eat-In Kitchen
- Dishwasher
Flooring
- Wood
- Marble
- Ceramic Tile
Bedrooms and Bathrooms
- 5 Bedrooms
- Sitting Area In Primary Bedroom
- Dual Closets
- Walk-In Closet
- Garden Bath
Outdoor Features
- Boat Lift
- Floating Dock
- Deck
- Covered patio or porch
- Exterior Lighting
Schools
- Laurel Hill Elementary School
- Cario Middle School
- Wando High School
Utilities
- Central Air
- Heat Pump System
Community Details
Overview
- Property has a Home Owners Association
- Park West Subdivision
Recreation
- Pier or Dock
- Tennis Courts
- Community Pool
- Park
- Trails
Ownership History
Purchase Details
Purchase Details
Home Financials for this Owner
Home Financials are based on the most recent Mortgage that was taken out on this home.Purchase Details
Purchase Details
Home Financials for this Owner
Home Financials are based on the most recent Mortgage that was taken out on this home.Purchase Details
Home Financials for this Owner
Home Financials are based on the most recent Mortgage that was taken out on this home.Purchase Details
Purchase Details
Home Financials for this Owner
Home Financials are based on the most recent Mortgage that was taken out on this home.Purchase Details
Purchase Details
Similar Homes in Mount Pleasant, SC
Home Values in the Area
Average Home Value in this Area
Purchase History
| Date | Type | Sale Price | Title Company |
|---|---|---|---|
| Deed | -- | -- | |
| Deed | $1,600,000 | None Listed On Document | |
| Deed | -- | -- | |
| Deed | $1,200,000 | -- | |
| Deed | $1,200,000 | -- | |
| Deed | $1,150,000 | -- | |
| Interfamily Deed Transfer | -- | -- | |
| Deed | $701,154 | -- | |
| Warranty Deed | $172,900 | -- |
Mortgage History
| Date | Status | Loan Amount | Loan Type |
|---|---|---|---|
| Open | $200,000 | Credit Line Revolving | |
| Previous Owner | $1,040,000 | New Conventional | |
| Previous Owner | $500,000 | Adjustable Rate Mortgage/ARM | |
| Previous Owner | $150,000 | Credit Line Revolving | |
| Previous Owner | $413,000 | New Conventional | |
| Previous Owner | $417,000 | New Conventional | |
| Previous Owner | $417,000 | Purchase Money Mortgage | |
| Previous Owner | $760,000 | Adjustable Rate Mortgage/ARM |
Property History
| Date | Event | Price | Change | Sq Ft Price |
|---|---|---|---|---|
| 07/30/2021 07/30/21 | Sold | $1,600,000 | 0.0% | $351 / Sq Ft |
| 06/30/2021 06/30/21 | Pending | -- | -- | -- |
| 05/16/2021 05/16/21 | For Sale | $1,600,000 | +33.3% | $351 / Sq Ft |
| 06/03/2016 06/03/16 | Sold | $1,200,000 | -7.3% | $295 / Sq Ft |
| 03/06/2016 03/06/16 | Pending | -- | -- | -- |
| 10/31/2015 10/31/15 | For Sale | $1,295,000 | -- | $318 / Sq Ft |
Tax History Compared to Growth
Tax History
| Year | Tax Paid | Tax Assessment Tax Assessment Total Assessment is a certain percentage of the fair market value that is determined by local assessors to be the total taxable value of land and additions on the property. | Land | Improvement |
|---|---|---|---|---|
| 2023 | $6,031 | $64,600 | $0 | $0 |
| 2022 | $5,593 | $64,000 | $0 | $0 |
| 2021 | $4,731 | $48,480 | $0 | $0 |
| 2020 | $4,869 | $48,480 | $0 | $0 |
| 2019 | $4,781 | $48,000 | $0 | $0 |
| 2017 | $4,709 | $48,000 | $0 | $0 |
| 2016 | $3,325 | $37,250 | $0 | $0 |
| 2015 | $3,483 | $37,250 | $0 | $0 |
| 2014 | $3,585 | $0 | $0 | $0 |
| 2011 | -- | $0 | $0 | $0 |
Agents Affiliated with this Home
-
Stan Huff

Seller's Agent in 2021
Stan Huff
AgentOwned Realty Preferred Group
(843) 779-2375
5 in this area
173 Total Sales
-
Jill Marcacci
J
Seller Co-Listing Agent in 2021
Jill Marcacci
AgentOwned Realty Preferred Group
(843) 297-5590
5 in this area
138 Total Sales
-
marjorie stephenson
m
Buyer's Agent in 2021
marjorie stephenson
Daniel Ravenel Sotheby's International Realty
(843) 834-1773
1 in this area
85 Total Sales
-
Don Dawson

Seller's Agent in 2016
Don Dawson
Carolina One Real Estate
(843) 514-0452
2 in this area
117 Total Sales
-
Darlene Smith

Buyer's Agent in 2016
Darlene Smith
Wild Dunes Real Estate, LLC
(843) 886-8110
1 in this area
41 Total Sales
Map
Source: CHS Regional MLS
MLS Number: 15027773
APN: 594-12-00-164
- 3600 Henrietta Hartford Rd
- 2013 Grey Marsh Rd
- 2064 Promenade Ct
- 3500 Maplewood Ln
- 1828 S James Gregarie Rd
- 3336 Toomer Kiln Cir
- 3805 Adrian Way
- 1704 Tolbert Way
- 1781 Tennyson Row Unit 6
- 1787 Tennyson Row Unit 9
- 3447 Claremont St
- 3400 Henrietta Hartford Rd
- 3508 Henrietta Hartford Rd
- 3447 Toomer Kiln Cir
- 3517 Claremont St
- 1749 James Basford Place
- 1733 James Basford Place
- 3424 Henrietta Hartford Rd
- 1736 James Basford Place
- 1833 Hubbell Dr
