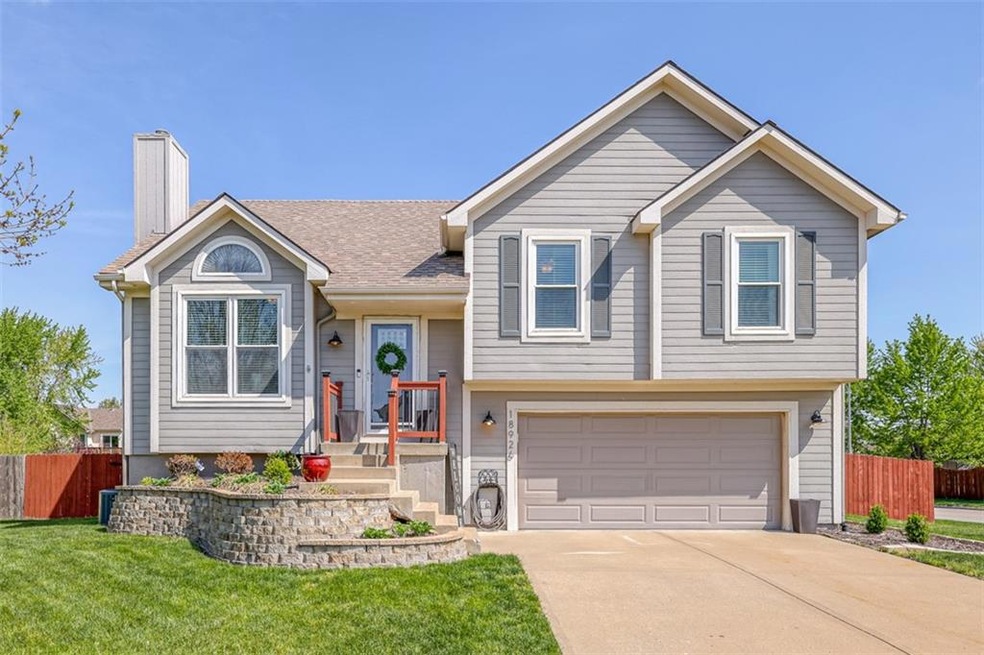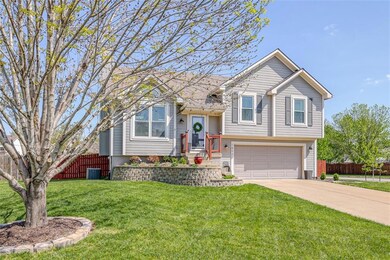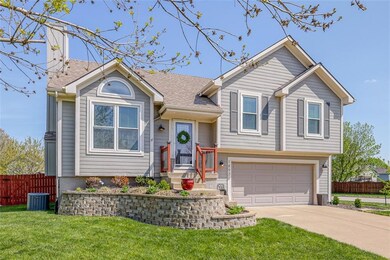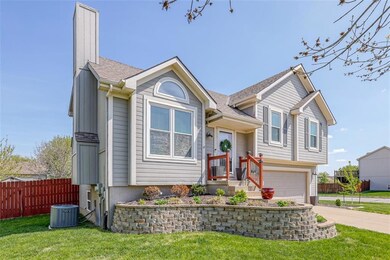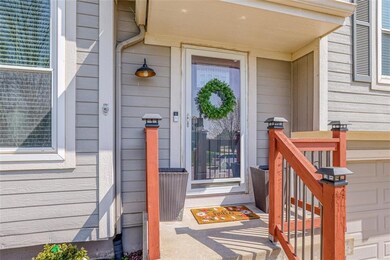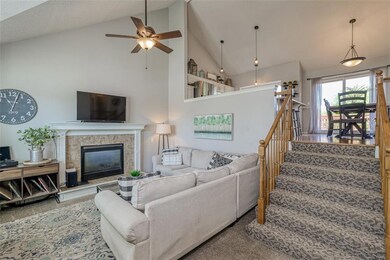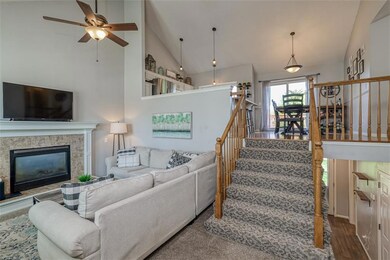
18926 W 164th St Olathe, KS 66062
Highlights
- Deck
- Vaulted Ceiling
- Wood Flooring
- Madison Place Elementary School Rated A
- Traditional Architecture
- Corner Lot
About This Home
As of May 2023Don't miss this darling home in sought-after South Hampton! This property is light and bright with neutral decor ready to compliment your style! The primary bath was recently updated with super cute black/white accents. The open floor plan is perfect for connecting with friends and family. Make your move even easier: a newer refrigerator and washer/dryer - all 2021 - remain with the home! Enjoy time on the back deck or from the patio with market lights off the lower level walkout. A subbasement provides extra storage space. Be settled before summer and enjoy meeting new neighbors or spending time at the community's park!
Last Agent to Sell the Property
Compass Realty Group License #SP00234156 Listed on: 04/23/2023

Home Details
Home Type
- Single Family
Est. Annual Taxes
- $3,990
Year Built
- Built in 1999
Lot Details
- 10,534 Sq Ft Lot
- Cul-De-Sac
- Wood Fence
- Corner Lot
HOA Fees
- $9 Monthly HOA Fees
Parking
- 2 Car Attached Garage
- Garage Door Opener
Home Design
- Traditional Architecture
- Split Level Home
- Frame Construction
- Composition Roof
Interior Spaces
- Vaulted Ceiling
- Ceiling Fan
- Gas Fireplace
- Shades
- Great Room
- Living Room with Fireplace
Kitchen
- Eat-In Kitchen
- Built-In Electric Oven
- Dishwasher
- Disposal
Flooring
- Wood
- Carpet
- Luxury Vinyl Plank Tile
Bedrooms and Bathrooms
- 3 Bedrooms
- Walk-In Closet
Finished Basement
- Walk-Out Basement
- Basement Fills Entire Space Under The House
- Sump Pump
- Laundry in Basement
Home Security
- Storm Doors
- Fire and Smoke Detector
Outdoor Features
- Deck
- Covered patio or porch
Location
- City Lot
Schools
- Madison Place Elementary School
- Olathe South High School
Utilities
- Central Air
- Heating System Uses Natural Gas
Community Details
- South Hampton Homes Association
- South Hampton Subdivision
Listing and Financial Details
- Assessor Parcel Number DP69900000 0390
- $0 special tax assessment
Ownership History
Purchase Details
Home Financials for this Owner
Home Financials are based on the most recent Mortgage that was taken out on this home.Purchase Details
Home Financials for this Owner
Home Financials are based on the most recent Mortgage that was taken out on this home.Purchase Details
Home Financials for this Owner
Home Financials are based on the most recent Mortgage that was taken out on this home.Purchase Details
Home Financials for this Owner
Home Financials are based on the most recent Mortgage that was taken out on this home.Similar Homes in Olathe, KS
Home Values in the Area
Average Home Value in this Area
Purchase History
| Date | Type | Sale Price | Title Company |
|---|---|---|---|
| Warranty Deed | -- | Continental Title Company | |
| Warranty Deed | -- | Platinum Title Llc | |
| Warranty Deed | -- | Continental Title | |
| Warranty Deed | -- | Chicago Title Ins Co |
Mortgage History
| Date | Status | Loan Amount | Loan Type |
|---|---|---|---|
| Open | $357,525 | No Value Available | |
| Previous Owner | $280,250 | New Conventional | |
| Previous Owner | $210,000 | New Conventional | |
| Previous Owner | $213,710 | FHA | |
| Previous Owner | $212,454 | FHA | |
| Previous Owner | $144,900 | New Conventional | |
| Previous Owner | $10,000 | Credit Line Revolving | |
| Previous Owner | $140,900 | New Conventional | |
| Previous Owner | $10,000 | Credit Line Revolving | |
| Previous Owner | $125,200 | New Conventional | |
| Previous Owner | $25,218 | Unknown |
Property History
| Date | Event | Price | Change | Sq Ft Price |
|---|---|---|---|---|
| 05/31/2023 05/31/23 | Sold | -- | -- | -- |
| 04/29/2023 04/29/23 | Pending | -- | -- | -- |
| 04/27/2023 04/27/23 | For Sale | $345,000 | +16.9% | $232 / Sq Ft |
| 08/16/2021 08/16/21 | Pending | -- | -- | -- |
| 08/15/2021 08/15/21 | For Sale | $295,000 | +28.3% | $199 / Sq Ft |
| 08/11/2021 08/11/21 | Sold | -- | -- | -- |
| 04/18/2017 04/18/17 | Sold | -- | -- | -- |
| 03/18/2017 03/18/17 | Pending | -- | -- | -- |
| 03/17/2017 03/17/17 | For Sale | $229,900 | -- | $155 / Sq Ft |
Tax History Compared to Growth
Tax History
| Year | Tax Paid | Tax Assessment Tax Assessment Total Assessment is a certain percentage of the fair market value that is determined by local assessors to be the total taxable value of land and additions on the property. | Land | Improvement |
|---|---|---|---|---|
| 2024 | $4,462 | $39,801 | $7,622 | $32,179 |
| 2023 | $4,380 | $38,261 | $6,629 | $31,632 |
| 2022 | $3,990 | $33,925 | $6,020 | $27,905 |
| 2021 | $3,990 | $31,280 | $5,468 | $25,812 |
| 2020 | $3,733 | $29,957 | $5,468 | $24,489 |
| 2019 | $3,505 | $27,957 | $4,750 | $23,207 |
| 2018 | $3,433 | $27,187 | $4,750 | $22,437 |
| 2017 | $3,011 | $23,644 | $4,319 | $19,325 |
| 2016 | $2,719 | $21,919 | $4,319 | $17,600 |
| 2015 | $2,606 | $21,033 | $4,319 | $16,714 |
| 2013 | -- | $19,262 | $3,920 | $15,342 |
Agents Affiliated with this Home
-
Jessica Jasa

Seller's Agent in 2023
Jessica Jasa
Compass Realty Group
(913) 486-1281
71 in this area
94 Total Sales
-
Jen Cisar

Buyer's Agent in 2023
Jen Cisar
KW KANSAS CITY METRO
(913) 825-7500
15 in this area
145 Total Sales
-
Breanna Leahy

Seller's Agent in 2021
Breanna Leahy
Compass Realty Group
(913) 953-1010
21 in this area
52 Total Sales
-
C
Buyer's Agent in 2021
Cheree Tate
KW KANSAS CITY METRO
-
J
Seller's Agent in 2017
Janine Gravley
ReeceNichols -Johnson County West
-
Jennifer Brule
J
Buyer's Agent in 2017
Jennifer Brule
Platinum Realty LLC
1 in this area
9 Total Sales
Map
Source: Heartland MLS
MLS Number: 2431543
APN: DP69900000-0390
- 18895 W 163rd Terrace
- 18716 W 164th Terrace
- 18783 W 165th St
- 16372 S Sunset St
- 19035 W 166th St
- 18203 W 166th Terrace
- 18179 W 166th Terrace
- 16977 S Mahaffie St
- 16965 S Mahaffie St
- 16303 S Brentwood St
- 16063 S Ocheltree St
- 18952 W 167th Terrace
- 16751 S Fellows St
- 16767 S Fellows St
- 16781 S Fellows St
- 16789 S Fellows St
- 18963 W 160th St
- 18722 W 169 Terrace
- 19033 W 169th St
- 18740 W 169 Terrace
