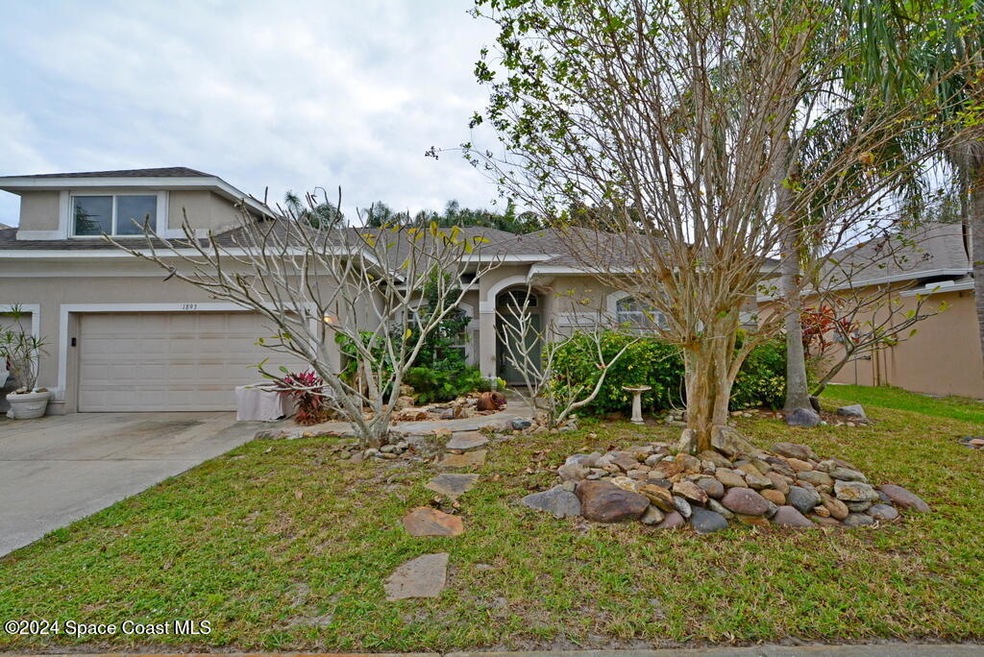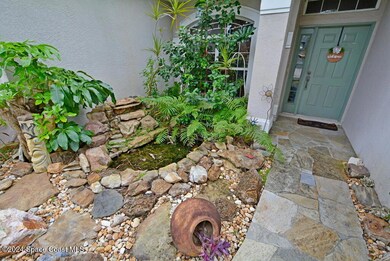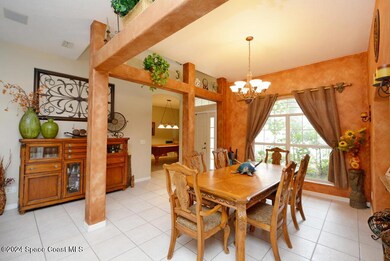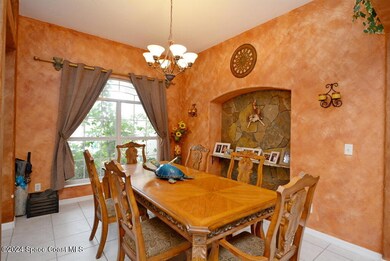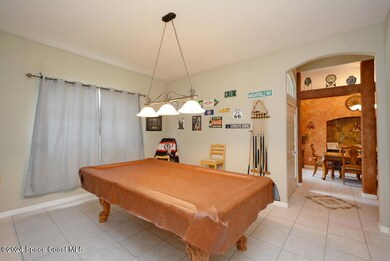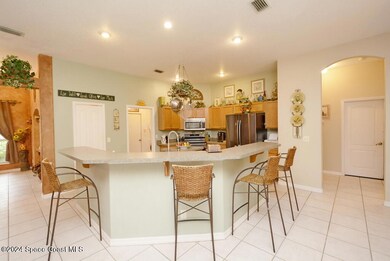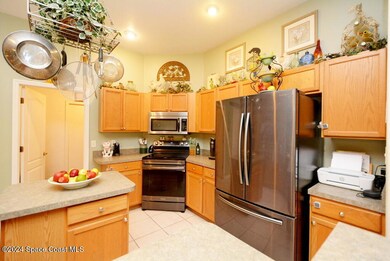
1893 Laramie Cir Melbourne, FL 32940
Highlights
- In Ground Pool
- Covered patio or porch
- Separate Shower in Primary Bathroom
- Viera High School Rated A-
- 3 Car Attached Garage
- Tile Flooring
About This Home
As of February 2025Welcome to this amazing two-story pool home in the heart of Viera! Featuring 4 bedrooms, 2 bathrooms, and a flexible floor plan, this home offers both comfort and versatility. Highlights include a billiard room that can serve as a flex space, office, or additional bedroom, along with a formal dining room, cozy breakfast nook, and convenient inside laundry. The split bedroom layout ensures privacy, with one bedroom upstairs—perfect for guests or a retreat. While the home needs some updates, fresh paint, and minor repairs, it's PRICED BELOW MARKET VALUE with incredible potential. UPDATE: SELLER WILL PAY TO HAVE THE POOL RESURFACED AND FULLY OPERATIONAL! Recent updates include a 2018 A/C, 2019 roof, and 2024 water heater. Located in one of Viera's most desirable neighborhoods, this home offers a fantastic opportunity to personalize and create your dream space. Don't miss this incredible value—schedule your showing today!
Last Agent to Sell the Property
RE/MAX Aerospace Realty License #3255455 Listed on: 11/28/2024

Home Details
Home Type
- Single Family
Est. Annual Taxes
- $2,658
Year Built
- Built in 2002
Lot Details
- 8,276 Sq Ft Lot
- North Facing Home
- Privacy Fence
- Wood Fence
- Front Yard Sprinklers
HOA Fees
Parking
- 3 Car Attached Garage
Home Design
- Shingle Roof
- Block Exterior
- Asphalt
- Stucco
Interior Spaces
- 2,490 Sq Ft Home
- 2-Story Property
- Furniture Can Be Negotiated
- Ceiling Fan
- Tile Flooring
Kitchen
- Electric Range
- Disposal
Bedrooms and Bathrooms
- 4 Bedrooms
- 2 Full Bathrooms
- Separate Shower in Primary Bathroom
Laundry
- Laundry in unit
- Stacked Washer and Dryer
Pool
- In Ground Pool
- Saltwater Pool
- Waterfall Pool Feature
Outdoor Features
- Covered patio or porch
- Fire Pit
Schools
- Quest Elementary School
- Kennedy Middle School
- Viera High School
Utilities
- Central Heating and Cooling System
- Electric Water Heater
Community Details
- Cross Creek HOA
- Cross Creek Phase 2 Subdivision
- Maintained Community
Listing and Financial Details
- Assessor Parcel Number 26-36-04-Sf-0000a.0-0020.00
Ownership History
Purchase Details
Home Financials for this Owner
Home Financials are based on the most recent Mortgage that was taken out on this home.Purchase Details
Home Financials for this Owner
Home Financials are based on the most recent Mortgage that was taken out on this home.Similar Homes in Melbourne, FL
Home Values in the Area
Average Home Value in this Area
Purchase History
| Date | Type | Sale Price | Title Company |
|---|---|---|---|
| Warranty Deed | $530,000 | None Listed On Document | |
| Warranty Deed | $530,000 | None Listed On Document | |
| Warranty Deed | $28,000 | -- | |
| Warranty Deed | $28,900 | -- |
Mortgage History
| Date | Status | Loan Amount | Loan Type |
|---|---|---|---|
| Open | $424,000 | New Conventional | |
| Closed | $424,000 | New Conventional | |
| Previous Owner | $312,000 | New Conventional | |
| Previous Owner | $230,250 | No Value Available | |
| Previous Owner | $200,000 | No Value Available | |
| Previous Owner | $170,900 | No Value Available |
Property History
| Date | Event | Price | Change | Sq Ft Price |
|---|---|---|---|---|
| 02/21/2025 02/21/25 | Sold | $530,000 | 0.0% | $213 / Sq Ft |
| 01/30/2025 01/30/25 | Pending | -- | -- | -- |
| 11/28/2024 11/28/24 | For Sale | $530,000 | -- | $213 / Sq Ft |
Tax History Compared to Growth
Tax History
| Year | Tax Paid | Tax Assessment Tax Assessment Total Assessment is a certain percentage of the fair market value that is determined by local assessors to be the total taxable value of land and additions on the property. | Land | Improvement |
|---|---|---|---|---|
| 2023 | $2,658 | $200,090 | $0 | $0 |
| 2022 | $2,475 | $194,270 | $0 | $0 |
| 2021 | $2,554 | $188,620 | $0 | $0 |
| 2020 | $2,493 | $186,020 | $0 | $0 |
| 2019 | $2,440 | $181,840 | $0 | $0 |
| 2018 | $2,442 | $178,450 | $0 | $0 |
| 2017 | $2,460 | $174,780 | $0 | $0 |
| 2016 | $2,498 | $171,190 | $42,000 | $129,190 |
| 2015 | $2,566 | $170,000 | $40,000 | $130,000 |
| 2014 | $2,583 | $168,660 | $37,000 | $131,660 |
Agents Affiliated with this Home
-
Mark Withers

Seller's Agent in 2025
Mark Withers
RE/MAX
(321) 446-3462
54 Total Sales
-
Marianne Raley

Buyer's Agent in 2025
Marianne Raley
Denovo Realty
(321) 863-7555
67 Total Sales
Map
Source: Space Coast MLS (Space Coast Association of REALTORS®)
MLS Number: 1030821
APN: 26-36-04-SF-0000A.0-0020.00
- 1932 Laramie Cir
- 1900 Jacques Dr
- 1534 Knoll Ridge Dr
- 1555 Knoll Ridge Dr
- 1911 Crane Creek Blvd
- 1909 Crane Creek Blvd
- 1623 Laramie Cir
- 2045 Bayhill Dr
- 2127 Deercroft Dr
- 1971 Thesy Dr
- 2096 Deercroft Dr
- 1925 Bayhill Dr
- 2264 Bayhill Dr
- 5673 Star Rush Dr Unit 208
- 1916 Fabien Cir
- 1911 Fabien Cir
- 1872 Freedom Dr
- 1777 Sophias Dr Unit 101
- 5663 Star Rush Dr Unit 107
- 5663 Star Rush Dr Unit 104
