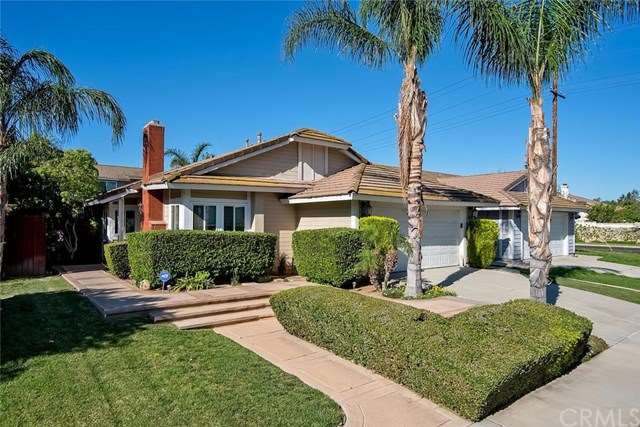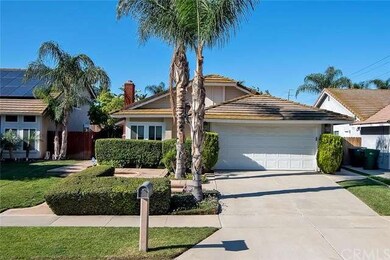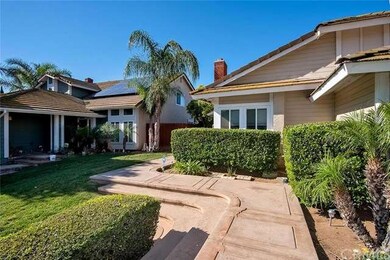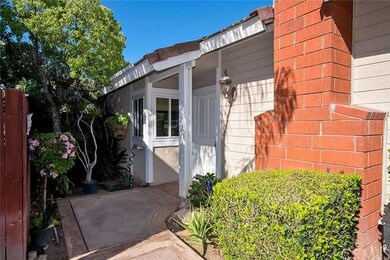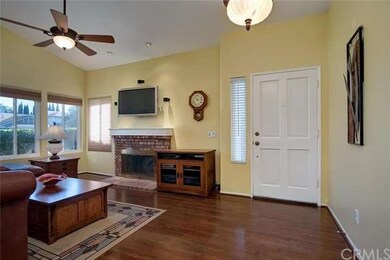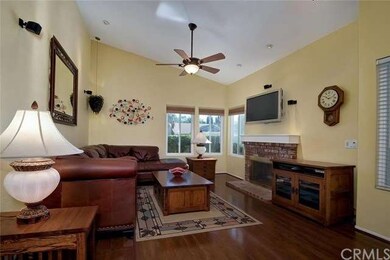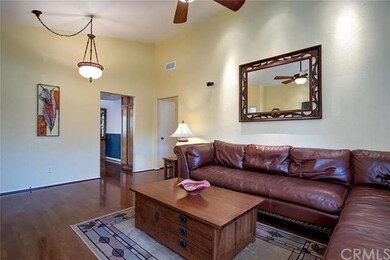
1894 Champlain Dr Corona, CA 92880
North Corona NeighborhoodHighlights
- Open Floorplan
- Wood Flooring
- Lawn
- Traditional Architecture
- High Ceiling
- No HOA
About This Home
As of April 2021Charming, renovated and highly upgraded 3BD/2BA, single-level home with great curb appeal, situated in quiet community with wide streets & sidewalks. Spacious floor plan includes vaulted ceilings in family room, kitchen and master with hardwood floors throughout. Neutral paint, newer, double pane windows and sliding glass doors make the home feel light and bright. Open kitchen with wood cabinets and newer, white appliances lead to a fenced, low-maintenance backyard oasis, featuring a newly constructed pergola, stamped concrete patio, mature palm and fruit trees (apple & nectar), lush flowers, storage shed & gated dog run. Upgrades include newer Amana AC, plantation shutters, ceiling fans & Levolor blinds throughout; newer water heater, water softener (Kidmore), whole house fan, Bose surround sound and recessed lighting in family room; built-ins in Master walk-in closet. Two-car garage features pull-down stair access to attic, built-ins for storage, garage-door opener and laundry hookups. Property is commuter friendly close to the I-15, I-91 and I-71 freeways.
NO HOA or MELLO ROOS! Sale based upon Seller identifying replacement home with possible rent-back terms.
Last Agent to Sell the Property
Keller Williams OC Coastal Realty License #01946664 Listed on: 03/18/2016

Home Details
Home Type
- Single Family
Est. Annual Taxes
- $6,536
Year Built
- Built in 1986 | Remodeled
Lot Details
- 5,227 Sq Ft Lot
- Wood Fence
- Fence is in average condition
- Landscaped
- Sprinkler System
- Lawn
Parking
- 2 Car Direct Access Garage
- Parking Available
- Front Facing Garage
Home Design
- Traditional Architecture
- Cottage
- Shingle Roof
Interior Spaces
- 1,324 Sq Ft Home
- 1-Story Property
- Open Floorplan
- Wired For Sound
- Built-In Features
- High Ceiling
- Recessed Lighting
- Double Pane Windows
- Blinds
- Entryway
- Family Room with Fireplace
- Family Room Off Kitchen
- Living Room
- Storage
- Center Hall
- Wood Flooring
- Pull Down Stairs to Attic
Kitchen
- Open to Family Room
- Eat-In Kitchen
- Self-Cleaning Oven
- Dishwasher
- ENERGY STAR Qualified Appliances
- Kitchen Island
- Tile Countertops
- Disposal
Bedrooms and Bathrooms
- 3 Bedrooms
- Walk-In Closet
- Dressing Area
- 2 Full Bathrooms
Laundry
- Laundry Room
- Laundry in Garage
- Washer and Gas Dryer Hookup
Accessible Home Design
- No Interior Steps
Outdoor Features
- Concrete Porch or Patio
- Shed
Utilities
- Whole House Fan
- Central Heating and Cooling System
- Heating System Uses Natural Gas
- Gas Water Heater
- Water Softener
Community Details
- No Home Owners Association
Listing and Financial Details
- Tax Lot 39
- Tax Tract Number 19981
- Assessor Parcel Number 121393019
Ownership History
Purchase Details
Home Financials for this Owner
Home Financials are based on the most recent Mortgage that was taken out on this home.Purchase Details
Home Financials for this Owner
Home Financials are based on the most recent Mortgage that was taken out on this home.Purchase Details
Home Financials for this Owner
Home Financials are based on the most recent Mortgage that was taken out on this home.Purchase Details
Purchase Details
Purchase Details
Home Financials for this Owner
Home Financials are based on the most recent Mortgage that was taken out on this home.Purchase Details
Home Financials for this Owner
Home Financials are based on the most recent Mortgage that was taken out on this home.Purchase Details
Purchase Details
Home Financials for this Owner
Home Financials are based on the most recent Mortgage that was taken out on this home.Purchase Details
Home Financials for this Owner
Home Financials are based on the most recent Mortgage that was taken out on this home.Purchase Details
Home Financials for this Owner
Home Financials are based on the most recent Mortgage that was taken out on this home.Purchase Details
Purchase Details
Home Financials for this Owner
Home Financials are based on the most recent Mortgage that was taken out on this home.Purchase Details
Home Financials for this Owner
Home Financials are based on the most recent Mortgage that was taken out on this home.Similar Homes in Corona, CA
Home Values in the Area
Average Home Value in this Area
Purchase History
| Date | Type | Sale Price | Title Company |
|---|---|---|---|
| Grant Deed | $540,000 | Lawyers Title | |
| Interfamily Deed Transfer | -- | Wfg National Title Co Of Ca | |
| Interfamily Deed Transfer | -- | Wfg National Title Co Of Ca | |
| Quit Claim Deed | -- | Accommodation | |
| Interfamily Deed Transfer | -- | Accommodation | |
| Interfamily Deed Transfer | -- | Fidelity National Title | |
| Grant Deed | $388,000 | Fidelity National Title | |
| Interfamily Deed Transfer | -- | None Available | |
| Interfamily Deed Transfer | -- | None Available | |
| Interfamily Deed Transfer | -- | -- | |
| Interfamily Deed Transfer | -- | Fidelity National Title Ins | |
| Grant Deed | $193,500 | Fidelity National Title Ins | |
| Grant Deed | $172,500 | First American Title Co | |
| Interfamily Deed Transfer | -- | Gateway Title Company | |
| Quit Claim Deed | -- | Gateway Title Company | |
| Grant Deed | $128,000 | First American Title Ins Co |
Mortgage History
| Date | Status | Loan Amount | Loan Type |
|---|---|---|---|
| Open | $432,000 | New Conventional | |
| Previous Owner | $345,000 | New Conventional | |
| Previous Owner | $362,738 | FHA | |
| Previous Owner | $204,000 | New Conventional | |
| Previous Owner | $100,000 | Credit Line Revolving | |
| Previous Owner | $210,000 | Fannie Mae Freddie Mac | |
| Previous Owner | $188,000 | Unknown | |
| Previous Owner | $183,800 | Purchase Money Mortgage | |
| Previous Owner | $171,089 | FHA | |
| Previous Owner | $124,797 | FHA | |
| Previous Owner | $127,008 | FHA |
Property History
| Date | Event | Price | Change | Sq Ft Price |
|---|---|---|---|---|
| 04/30/2021 04/30/21 | Sold | $540,000 | 0.0% | $408 / Sq Ft |
| 03/31/2021 03/31/21 | Price Changed | $540,000 | +5.9% | $408 / Sq Ft |
| 03/31/2021 03/31/21 | For Sale | $510,000 | -5.6% | $385 / Sq Ft |
| 02/09/2021 02/09/21 | Off Market | $540,000 | -- | -- |
| 01/29/2021 01/29/21 | For Sale | $510,000 | -5.6% | $385 / Sq Ft |
| 01/06/2021 01/06/21 | Off Market | $540,000 | -- | -- |
| 12/11/2020 12/11/20 | For Sale | $510,000 | -5.6% | $385 / Sq Ft |
| 12/07/2020 12/07/20 | Off Market | $540,000 | -- | -- |
| 11/23/2020 11/23/20 | For Sale | $510,000 | 0.0% | $385 / Sq Ft |
| 05/22/2017 05/22/17 | Rented | $2,200 | +2.3% | -- |
| 04/28/2017 04/28/17 | Off Market | $2,150 | -- | -- |
| 04/24/2017 04/24/17 | For Rent | $2,150 | 0.0% | -- |
| 04/13/2017 04/13/17 | Off Market | $2,150 | -- | -- |
| 04/08/2017 04/08/17 | For Rent | $2,150 | 0.0% | -- |
| 05/17/2016 05/17/16 | Sold | $388,000 | +0.8% | $293 / Sq Ft |
| 04/05/2016 04/05/16 | Pending | -- | -- | -- |
| 03/18/2016 03/18/16 | For Sale | $385,000 | -- | $291 / Sq Ft |
Tax History Compared to Growth
Tax History
| Year | Tax Paid | Tax Assessment Tax Assessment Total Assessment is a certain percentage of the fair market value that is determined by local assessors to be the total taxable value of land and additions on the property. | Land | Improvement |
|---|---|---|---|---|
| 2025 | $6,536 | $1,039,132 | $129,890 | $909,242 |
| 2023 | $6,536 | $561,816 | $124,848 | $436,968 |
| 2022 | $6,333 | $550,800 | $122,400 | $428,400 |
| 2021 | $4,840 | $424,331 | $120,298 | $304,033 |
| 2020 | $4,787 | $419,981 | $119,065 | $300,916 |
| 2019 | $4,678 | $411,747 | $116,731 | $295,016 |
| 2018 | $4,574 | $403,675 | $114,444 | $289,231 |
| 2017 | $4,464 | $395,760 | $112,200 | $283,560 |
| 2016 | $2,920 | $246,285 | $57,271 | $189,014 |
| 2015 | $2,782 | $242,587 | $56,411 | $186,176 |
| 2014 | $2,685 | $237,837 | $55,307 | $182,530 |
Agents Affiliated with this Home
-

Seller's Agent in 2021
Rosa Elena Ortiz
KW College Park
(951) 500-8783
1 in this area
57 Total Sales
-
J
Buyer's Agent in 2021
John Parenti
-

Seller's Agent in 2016
Laura Koneval
Keller Williams OC Coastal Realty
(949) 525-8274
18 Total Sales
Map
Source: California Regional Multiple Listing Service (CRMLS)
MLS Number: OC16061862
APN: 121-393-019
- 1868 Kingsford Dr
- 998 Colby Cir
- 2151 Bowdoin Street Corona Ca St
- 1826 Chesapeake Way
- 938 Amherst St
- 960 Hemingway Dr
- 921 Hedges Dr
- 5293 Trail St
- 891 Hedges Dr
- 5033 Roundup Rd
- 4931 Roundup Rd
- 2344 Santa Anita Rd
- 2583 Steeplechase Way
- 2374 Corydon Ave
- 4921 Bluff St
- 982 Big Spring Ct
- 1142 Country Club Ln
- 5266 Bluff St
- 1110 Norcrest St
- 938 Cheyenne Rd
