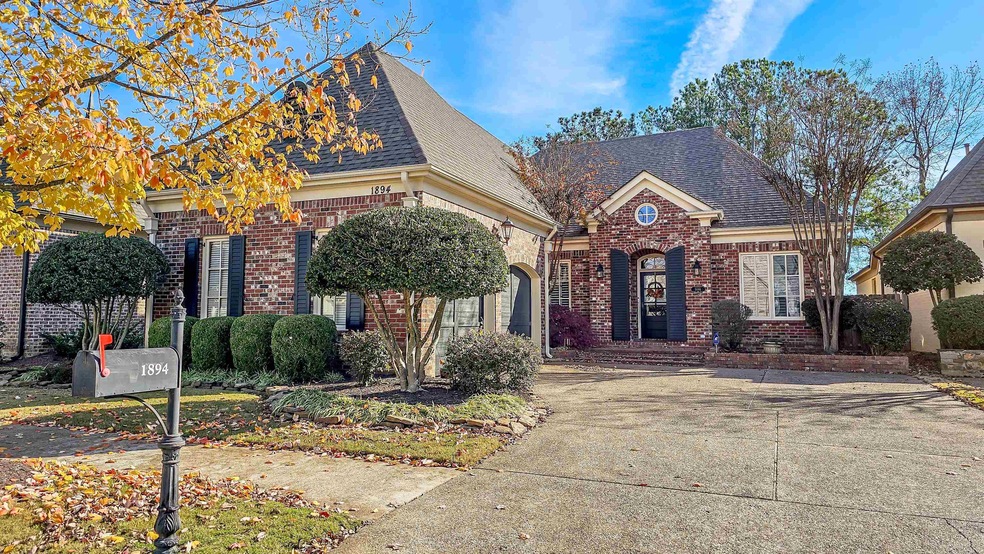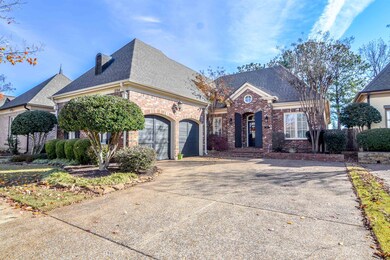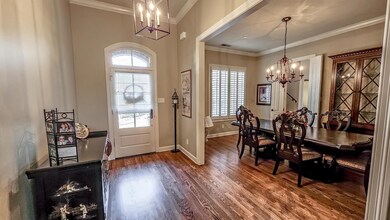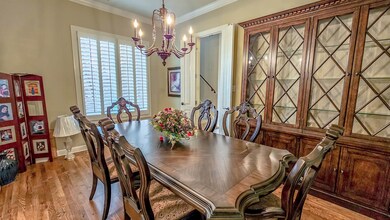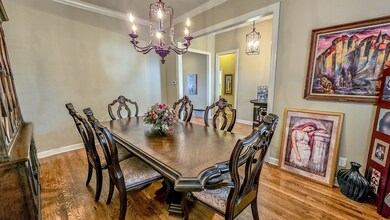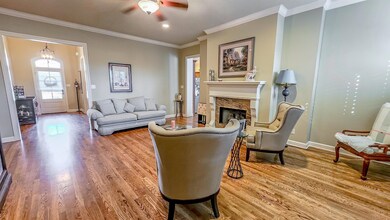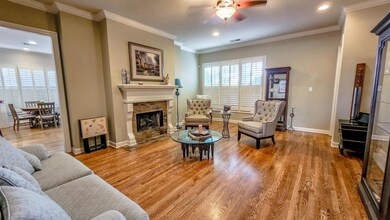
1894 E Laurel Hollow Ln Germantown, TN 38139
Highlights
- Landscaped Professionally
- Fireplace in Hearth Room
- Traditional Architecture
- Bailey Station Elementary School Rated A
- Vaulted Ceiling
- Wood Flooring
About This Home
As of November 2024Welcome to luxury living in the Laurels of Germantown! This 3BR, 2.5BA home exudes elegance w/detailed trim, HW floors, & a gourmet kitchen w/granite countertops. Enjoy 2 FP in the great RM & hearth RM, perfect for cozy evenings. All BR down on split BR plan +Bonus RM or possible 4th BR located upstairs. Formal dining RM sets the stage for holiday gatherings. The large back patio highlights the fenced backyard, ideal for entertaining. REDUCED, REDUCED, REDUCED!!!!!!
Home Details
Home Type
- Single Family
Est. Annual Taxes
- $3,546
Year Built
- Built in 2004
Lot Details
- 8,276 Sq Ft Lot
- Wood Fence
- Landscaped Professionally
- Few Trees
Home Design
- Traditional Architecture
- Slab Foundation
- Composition Shingle Roof
Interior Spaces
- 2,800-2,999 Sq Ft Home
- 2,801 Sq Ft Home
- 1.1-Story Property
- Smooth Ceilings
- Vaulted Ceiling
- Ceiling Fan
- Fireplace in Hearth Room
- Double Pane Windows
- Entrance Foyer
- Great Room
- Breakfast Room
- Dining Room
- Den with Fireplace
- Bonus Room
- Keeping Room
- Laundry Room
- Attic
Kitchen
- Eat-In Kitchen
- Breakfast Bar
- Double Oven
- Microwave
- Dishwasher
- Kitchen Island
- Disposal
Flooring
- Wood
- Partially Carpeted
- Tile
Bedrooms and Bathrooms
- 3 Main Level Bedrooms
- Primary Bedroom on Main
- Split Bedroom Floorplan
- Walk-In Closet
- Primary Bathroom is a Full Bathroom
- Dual Vanity Sinks in Primary Bathroom
- Whirlpool Bathtub
- Bathtub With Separate Shower Stall
Parking
- 2 Car Attached Garage
- Side Facing Garage
- Garage Door Opener
- Driveway
Outdoor Features
- Patio
Utilities
- Multiple cooling system units
- Central Heating and Cooling System
- Multiple Heating Units
- Heating System Uses Gas
- 220 Volts
- Water Heater
Community Details
- Laurels Pd Ph 2 Subdivision
- Mandatory Home Owners Association
- Planned Unit Development
Listing and Financial Details
- Assessor Parcel Number C0221C A00011
Ownership History
Purchase Details
Home Financials for this Owner
Home Financials are based on the most recent Mortgage that was taken out on this home.Purchase Details
Home Financials for this Owner
Home Financials are based on the most recent Mortgage that was taken out on this home.Purchase Details
Home Financials for this Owner
Home Financials are based on the most recent Mortgage that was taken out on this home.Map
Similar Homes in Germantown, TN
Home Values in the Area
Average Home Value in this Area
Purchase History
| Date | Type | Sale Price | Title Company |
|---|---|---|---|
| Warranty Deed | $505,000 | Poplar Title And Escrow | |
| Warranty Deed | $392,500 | -- | |
| Warranty Deed | $363,850 | -- |
Mortgage History
| Date | Status | Loan Amount | Loan Type |
|---|---|---|---|
| Previous Owner | $285,600 | New Conventional | |
| Previous Owner | $50,000 | Credit Line Revolving | |
| Previous Owner | $285,000 | Unknown | |
| Previous Owner | $43,000 | Credit Line Revolving | |
| Previous Owner | $327,400 | Unknown |
Property History
| Date | Event | Price | Change | Sq Ft Price |
|---|---|---|---|---|
| 11/08/2024 11/08/24 | Sold | $505,000 | -5.6% | $180 / Sq Ft |
| 10/22/2024 10/22/24 | Pending | -- | -- | -- |
| 07/25/2024 07/25/24 | Price Changed | $535,000 | -4.5% | $191 / Sq Ft |
| 06/18/2024 06/18/24 | Price Changed | $560,000 | -4.3% | $200 / Sq Ft |
| 12/12/2023 12/12/23 | For Sale | $585,000 | +13.6% | $209 / Sq Ft |
| 05/02/2022 05/02/22 | Sold | $515,000 | -0.9% | $184 / Sq Ft |
| 04/01/2022 04/01/22 | For Sale | $519,900 | -- | $186 / Sq Ft |
Tax History
| Year | Tax Paid | Tax Assessment Tax Assessment Total Assessment is a certain percentage of the fair market value that is determined by local assessors to be the total taxable value of land and additions on the property. | Land | Improvement |
|---|---|---|---|---|
| 2024 | $3,546 | $104,600 | $23,250 | $81,350 |
| 2023 | $5,471 | $104,600 | $23,250 | $81,350 |
| 2022 | $5,345 | $104,600 | $23,250 | $81,350 |
| 2021 | $6,276 | $104,600 | $23,250 | $81,350 |
| 2020 | $3,834 | $94,675 | $23,250 | $71,425 |
| 2019 | $6,854 | $94,675 | $23,250 | $71,425 |
| 2018 | $3,834 | $94,675 | $23,250 | $71,425 |
| 2017 | $5,434 | $94,675 | $23,250 | $71,425 |
| 2016 | $3,745 | $85,700 | $0 | $0 |
| 2014 | $3,745 | $85,700 | $0 | $0 |
Source: Memphis Area Association of REALTORS®
MLS Number: 10162498
APN: C0-221C-A0-0011
- 9842 Garden Place
- 2069 Standing Rock Ave
- 9838 S Houston Way
- 1892 Penshurst Dr
- 2107 W Houston Way
- 1975 Almadale Farms Pkwy
- 9884 S Houston Oak Dr
- 1844 Penshurst Dr
- 1926 Lonhill Dr
- 9591 Hedgeview Ln
- 10018 Bushrod Cove
- 9565 Cherry Laurel Cove
- 9566 Doe Meadow Dr
- 1842 Swynford Ln
- 1901 Newton Nook
- 9638 Dove Spring Cove
- 2177 Gallina Cir
- 1715 Powell Run Cove
- 2014 Dogwood Grove Cove
- 9528 Dogwood Estates Dr
