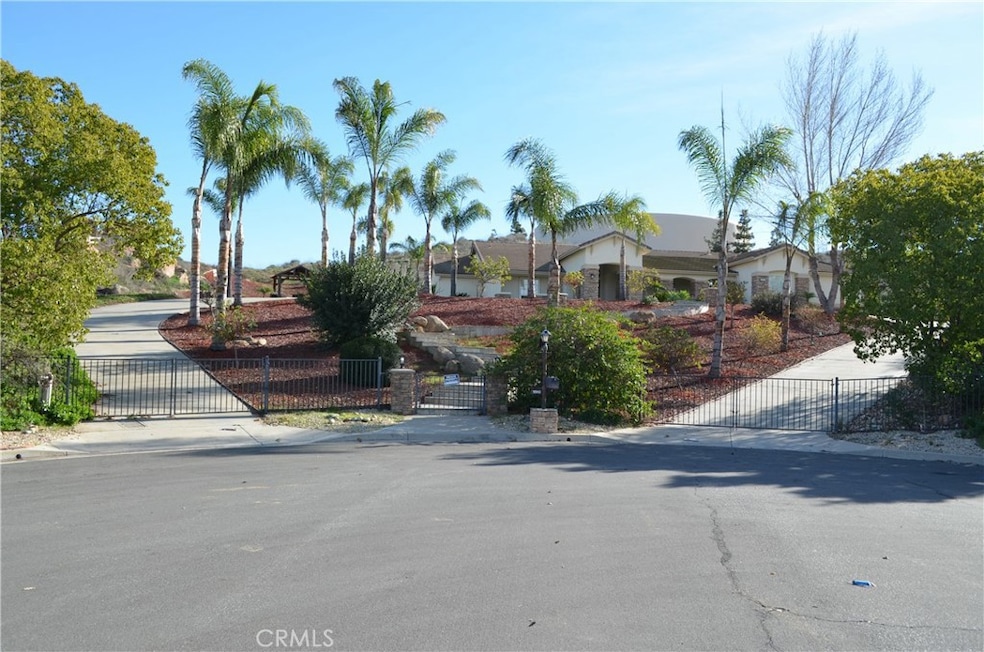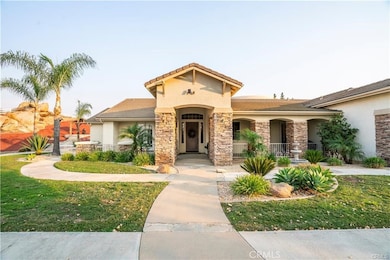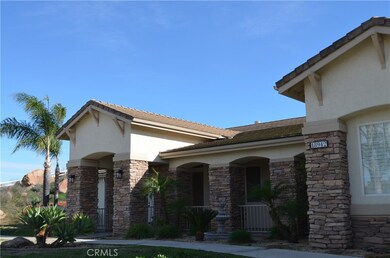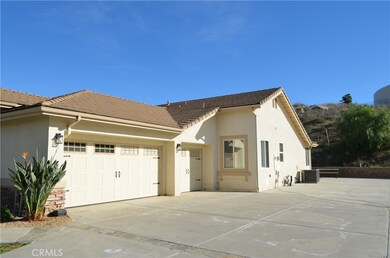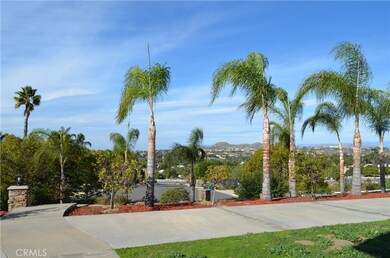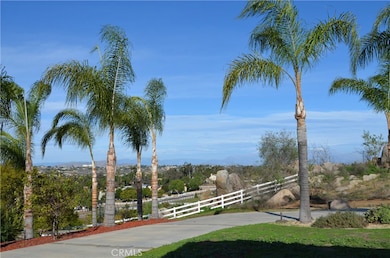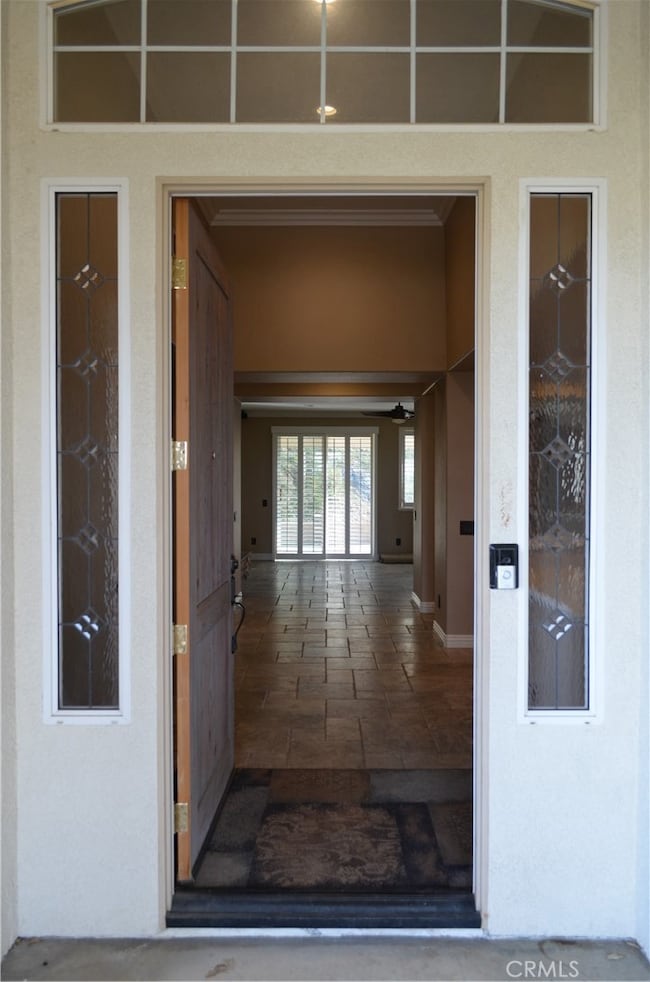
18942 Wildflower Way Riverside, CA 92504
Lake Mathews NeighborhoodHighlights
- RV Access or Parking
- Primary Bedroom Suite
- Updated Kitchen
- Lake Mathews Elementary School Rated A-
- City Lights View
- 3.78 Acre Lot
About This Home
As of July 2024Privacy Privacy Privacy This beautiful single story estate sits on just under 4 acres in a private cul-de-sac. Enjoy your resort style home from your
private gazebo, sit back and enjoy the front yard, with a beautiful views. This home has it all. Lots and Lots of room by the garage for
your toys or RV. Enjoy the beautiful Tuscan style chefs kitchen with Viking appliances. Custom painted walls throughout the home, with venetian
style texturing in just the right areas. The floor has been done with silver travertine throughout the home and just enough wood flooring to
compliment it. This home features a long beautiful lit hallway that runs east to west, with the master suite on the west end of the home. Master
suite is a retreat on its own, with a corner fireplace, a large walk-in shower and a separate soaking tub surrounded by venetian textured walls.
Shutters throughout the home allow you to let the beautiful sunset in, and enjoy the sparkling evening view from inside the home.
Last Agent to Sell the Property
Trends The Real Estate Company Brokerage Email: trndsrealestate@gmail.com License #01886176 Listed on: 02/04/2024
Home Details
Home Type
- Single Family
Est. Annual Taxes
- $10,142
Year Built
- Built in 2000
Lot Details
- 3.78 Acre Lot
- Cul-De-Sac
- Fenced
- Fence is in good condition
- Landscaped
- Sprinklers on Timer
- Front Yard
- Property is zoned R-A-1
Parking
- 3 Car Direct Access Garage
- Parking Available
- Side Facing Garage
- Garage Door Opener
- Circular Driveway
- Up Slope from Street
- Parking Lot
- RV Access or Parking
Property Views
- City Lights
- Mountain
- Hills
- Neighborhood
Home Design
- Mediterranean Architecture
- Slab Foundation
- Tile Roof
- Stucco
Interior Spaces
- 3,501 Sq Ft Home
- 1-Story Property
- Open Floorplan
- Crown Molding
- High Ceiling
- Ceiling Fan
- Recessed Lighting
- Double Pane Windows
- Plantation Shutters
- French Doors
- Sliding Doors
- Formal Entry
- Family Room with Fireplace
- Family Room Off Kitchen
- Combination Dining and Living Room
- Home Office
- Storage
Kitchen
- Updated Kitchen
- Breakfast Area or Nook
- Open to Family Room
- Double Convection Oven
- Six Burner Stove
- Built-In Range
- Range Hood
- Microwave
- Dishwasher
- Kitchen Island
- Granite Countertops
Flooring
- Carpet
- Stone
- Tile
Bedrooms and Bathrooms
- 4 Main Level Bedrooms
- Fireplace in Primary Bedroom
- Primary Bedroom Suite
- Walk-In Closet
- Granite Bathroom Countertops
- Dual Vanity Sinks in Primary Bathroom
- Bathtub
- Walk-in Shower
Laundry
- Laundry Room
- Gas And Electric Dryer Hookup
Home Security
- Carbon Monoxide Detectors
- Fire and Smoke Detector
Outdoor Features
- Covered patio or porch
- Shed
- Rain Gutters
Utilities
- Two cooling system units
- Forced Air Heating and Cooling System
- Heating System Uses Natural Gas
- Gas Water Heater
- Conventional Septic
Listing and Financial Details
- Tax Lot 12
- Tax Tract Number 22742
- Assessor Parcel Number 285400012
- $40 per year additional tax assessments
Community Details
Overview
- No Home Owners Association
Recreation
- Horse Trails
Ownership History
Purchase Details
Home Financials for this Owner
Home Financials are based on the most recent Mortgage that was taken out on this home.Purchase Details
Purchase Details
Home Financials for this Owner
Home Financials are based on the most recent Mortgage that was taken out on this home.Purchase Details
Home Financials for this Owner
Home Financials are based on the most recent Mortgage that was taken out on this home.Purchase Details
Home Financials for this Owner
Home Financials are based on the most recent Mortgage that was taken out on this home.Purchase Details
Purchase Details
Home Financials for this Owner
Home Financials are based on the most recent Mortgage that was taken out on this home.Purchase Details
Home Financials for this Owner
Home Financials are based on the most recent Mortgage that was taken out on this home.Similar Homes in Riverside, CA
Home Values in the Area
Average Home Value in this Area
Purchase History
| Date | Type | Sale Price | Title Company |
|---|---|---|---|
| Grant Deed | $662,500 | Netco Title | |
| Interfamily Deed Transfer | -- | Netco Title Company | |
| Grant Deed | $880,000 | Ticor Title | |
| Grant Deed | $599,000 | None Available | |
| Interfamily Deed Transfer | -- | None Available | |
| Interfamily Deed Transfer | -- | None Available | |
| Trustee Deed | $519,500 | None Available | |
| Grant Deed | -- | Lawyers Title Company | |
| Interfamily Deed Transfer | -- | Lawyers Title Company | |
| Grant Deed | $489,000 | Chicago Title Co |
Mortgage History
| Date | Status | Loan Amount | Loan Type |
|---|---|---|---|
| Previous Owner | $956,000 | New Conventional | |
| Previous Owner | $703,920 | New Conventional | |
| Previous Owner | $417,000 | New Conventional | |
| Previous Owner | $444,000 | Unknown | |
| Previous Owner | $75,000 | Credit Line Revolving | |
| Previous Owner | $436,000 | Purchase Money Mortgage | |
| Previous Owner | $384,000 | Purchase Money Mortgage | |
| Closed | $48,000 | No Value Available |
Property History
| Date | Event | Price | Change | Sq Ft Price |
|---|---|---|---|---|
| 07/03/2024 07/03/24 | Sold | $1,325,000 | -5.3% | $378 / Sq Ft |
| 04/02/2024 04/02/24 | For Sale | $1,399,000 | +5.6% | $400 / Sq Ft |
| 04/01/2024 04/01/24 | Off Market | $1,325,000 | -- | -- |
| 02/04/2024 02/04/24 | For Sale | $1,399,000 | +59.0% | $400 / Sq Ft |
| 12/08/2020 12/08/20 | Sold | $879,900 | -2.1% | $251 / Sq Ft |
| 09/02/2020 09/02/20 | For Sale | $899,000 | +50.1% | $257 / Sq Ft |
| 12/09/2015 12/09/15 | Sold | $599,000 | -0.2% | $171 / Sq Ft |
| 11/04/2015 11/04/15 | Pending | -- | -- | -- |
| 10/23/2015 10/23/15 | Price Changed | $599,900 | -6.3% | $171 / Sq Ft |
| 10/06/2015 10/06/15 | For Sale | $639,900 | -- | $183 / Sq Ft |
Tax History Compared to Growth
Tax History
| Year | Tax Paid | Tax Assessment Tax Assessment Total Assessment is a certain percentage of the fair market value that is determined by local assessors to be the total taxable value of land and additions on the property. | Land | Improvement |
|---|---|---|---|---|
| 2023 | $10,142 | $905,042 | $265,304 | $639,738 |
| 2022 | $9,870 | $887,297 | $260,102 | $627,195 |
| 2021 | $9,697 | $869,900 | $255,002 | $614,898 |
| 2020 | $7,135 | $637,550 | $184,013 | $453,537 |
| 2019 | $6,999 | $625,050 | $180,405 | $444,645 |
| 2018 | $6,781 | $612,795 | $176,868 | $435,927 |
| 2017 | $6,657 | $600,780 | $173,400 | $427,380 |
| 2016 | $6,295 | $589,000 | $170,000 | $419,000 |
| 2015 | $6,560 | $613,077 | $94,023 | $519,054 |
| 2014 | $5,874 | $543,000 | $83,000 | $460,000 |
Agents Affiliated with this Home
-
Stephen Rivas

Seller's Agent in 2024
Stephen Rivas
Trends The Real Estate Company
(714) 923-7421
2 in this area
8 Total Sales
-
Tricia Espie

Buyer's Agent in 2024
Tricia Espie
eXp Realty of Greater Los Angeles, Inc.
(951) 545-6427
2 in this area
44 Total Sales
-
Misti Hall

Seller's Agent in 2020
Misti Hall
Realty ONE Group West
(951) 385-7376
1 in this area
23 Total Sales
-
J
Seller's Agent in 2015
Jennifer Hughes
Landmark Realtors
-
Deborah Morrow
D
Seller Co-Listing Agent in 2015
Deborah Morrow
Trilogy Properties
(800) 409-5527
27 Total Sales
-
Rudy Escalera

Buyer's Agent in 2015
Rudy Escalera
HOMESMART KEY REALTY
(760) 245-7323
84 Total Sales
Map
Source: California Regional Multiple Listing Service (CRMLS)
MLS Number: PW24024785
APN: 285-400-012
- 0 Cajalco Rd Unit IV23205235
- 16848 Wood Song Ct
- 17477 Owl Tree Rd
- 18660 Sunset Knoll Dr
- 18936 Summerleaf Ln
- 16612 Edge Gate Dr
- 16627 Eagle Peak Rd
- 0 Rawhide Ln
- 17741 Laurel Grove Rd
- 19927 Athenon Ave
- 0 Winters Ln Unit DW25114907
- 17580 Canyonwood Dr
- 18320 Avenue C
- 0 Harley John Rd Unit PW25038816
- 0 Harley John Rd Unit PW25038770
- 0 Harley John Rd Unit IG24123488
- 16718 Catalonia Dr
- 18971 Birch St
- 20061 Lounsberry Rd
- 20095 Gustin Rd
