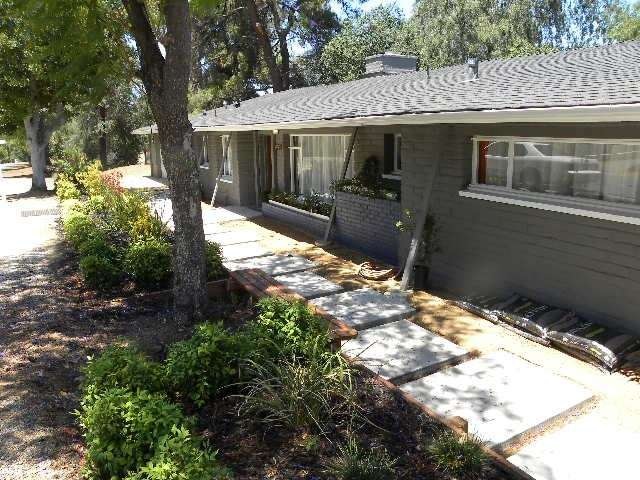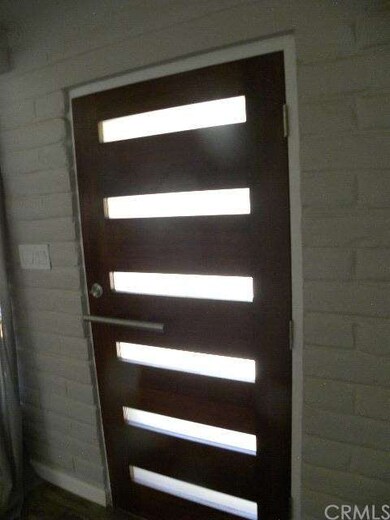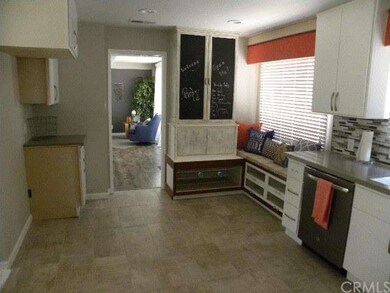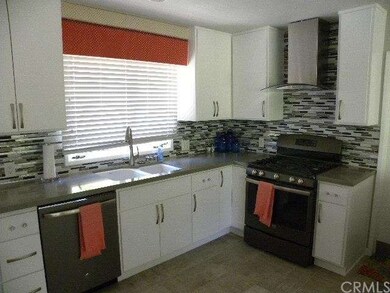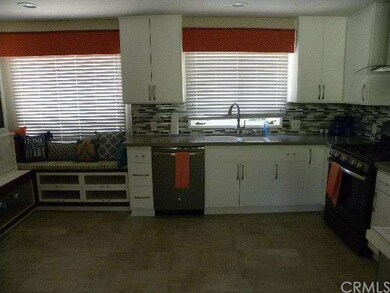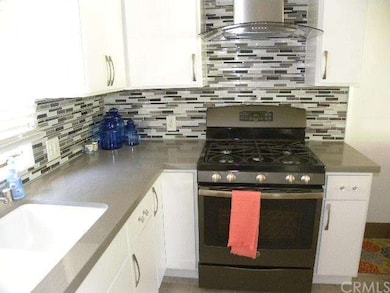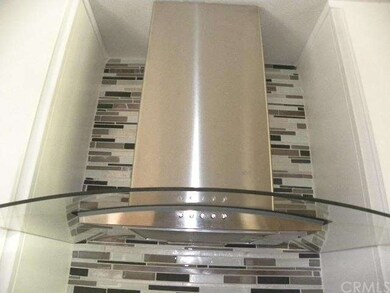
1895 Arroyo Dr Riverside, CA 92506
Victoria NeighborhoodHighlights
- All Bedrooms Downstairs
- Open Floorplan
- Secluded Lot
- Polytechnic High School Rated A-
- Craftsman Architecture
- Two Way Fireplace
About This Home
As of November 2024Your buyers will love this completely updated mid-century modern home with lots of original character and an unexpected contemporary look & feel. Located in the high demand area of Victoria Woods, this is a unique reinforced adobe home. Adobe construction has the added value of passive solar energy, helping to keep the home more cool in summer and warm in winter. You can't help but admire the heavy custom front door, and this is the quality of workmanship you will find throughout the home. The living room has an open feel and flows into the family and dining area which sets off the kitchen. Lots of natural light fills the living areas from several unobstructed windows. The two sided fireplace opens up in both living room and family room with convenient built in wood storage. The kitchen is all new with good storage and stainless steel appliances. The entire home has recessed ceiling lights. The new patio coming off the master bedroom is now finished with hand railing installed. The private back yard has a park like feeling with plenty of room for a pool.This home has a brand new roof, new central air system, hot water heater, flooring, custom paint, new 200 amp electric panel, and new plumbing fixtures. Big corner lot in a secluded area.
Last Agent to Sell the Property
GOLD KEY REALTY License #01150979 Listed on: 06/24/2015
Home Details
Home Type
- Single Family
Est. Annual Taxes
- $4,943
Year Built
- Built in 1956 | Remodeled
Lot Details
- 0.28 Acre Lot
- South Facing Home
- Partially Fenced Property
- Secluded Lot
- Corner Lot
- Irregular Lot
- Gentle Sloping Lot
Parking
- 2 Car Attached Garage
- Parking Available
- Front Facing Garage
- Two Garage Doors
Home Design
- Craftsman Architecture
- Turnkey
- Slab Foundation
- Composition Roof
- Adobe
Interior Spaces
- 1,601 Sq Ft Home
- Open Floorplan
- Wired For Sound
- Brick Wall or Ceiling
- Recessed Lighting
- Wood Burning Fireplace
- Two Way Fireplace
- Family Room with Fireplace
- Living Room with Fireplace
Kitchen
- Eat-In Kitchen
- Gas Cooktop
- Range Hood
- Microwave
- Dishwasher
- Disposal
Flooring
- Wood
- Tile
Bedrooms and Bathrooms
- 2 Bedrooms
- All Bedrooms Down
- Walk-In Closet
- 2 Full Bathrooms
Laundry
- Laundry Room
- Laundry in Garage
Outdoor Features
- Covered patio or porch
- Rain Gutters
Utilities
- Forced Air Heating and Cooling System
- Heating System Uses Natural Gas
- Overhead Utilities
- Gas Water Heater
Additional Features
- No Interior Steps
- Suburban Location
Community Details
- No Home Owners Association
Listing and Financial Details
- Tax Lot 108
- Tax Tract Number 9002
- Assessor Parcel Number 222121001
Ownership History
Purchase Details
Home Financials for this Owner
Home Financials are based on the most recent Mortgage that was taken out on this home.Purchase Details
Purchase Details
Home Financials for this Owner
Home Financials are based on the most recent Mortgage that was taken out on this home.Purchase Details
Home Financials for this Owner
Home Financials are based on the most recent Mortgage that was taken out on this home.Purchase Details
Home Financials for this Owner
Home Financials are based on the most recent Mortgage that was taken out on this home.Purchase Details
Home Financials for this Owner
Home Financials are based on the most recent Mortgage that was taken out on this home.Purchase Details
Similar Homes in Riverside, CA
Home Values in the Area
Average Home Value in this Area
Purchase History
| Date | Type | Sale Price | Title Company |
|---|---|---|---|
| Grant Deed | $750,000 | Ticor Title | |
| Grant Deed | $750,000 | Ticor Title | |
| Interfamily Deed Transfer | -- | None Available | |
| Interfamily Deed Transfer | -- | None Available | |
| Grant Deed | $390,000 | Stewart Title Of Ca Inc | |
| Grant Deed | -- | None Available | |
| Interfamily Deed Transfer | -- | Orange Coast Title | |
| Grant Deed | -- | -- |
Mortgage History
| Date | Status | Loan Amount | Loan Type |
|---|---|---|---|
| Previous Owner | $712,500 | New Conventional | |
| Previous Owner | $250,000 | New Conventional | |
| Previous Owner | $90,000 | Seller Take Back | |
| Previous Owner | $90,000 | Purchase Money Mortgage |
Property History
| Date | Event | Price | Change | Sq Ft Price |
|---|---|---|---|---|
| 11/12/2024 11/12/24 | Sold | $750,000 | 0.0% | $468 / Sq Ft |
| 09/06/2024 09/06/24 | Pending | -- | -- | -- |
| 08/29/2024 08/29/24 | Price Changed | $750,000 | -3.2% | $468 / Sq Ft |
| 07/31/2024 07/31/24 | For Sale | $775,000 | +98.7% | $484 / Sq Ft |
| 08/14/2015 08/14/15 | Sold | $390,000 | -2.5% | $244 / Sq Ft |
| 07/21/2015 07/21/15 | Pending | -- | -- | -- |
| 06/24/2015 06/24/15 | For Sale | $399,999 | -- | $250 / Sq Ft |
Tax History Compared to Growth
Tax History
| Year | Tax Paid | Tax Assessment Tax Assessment Total Assessment is a certain percentage of the fair market value that is determined by local assessors to be the total taxable value of land and additions on the property. | Land | Improvement |
|---|---|---|---|---|
| 2025 | $4,943 | $750,000 | $225,000 | $525,000 |
| 2023 | $4,943 | $443,749 | $102,402 | $341,347 |
| 2022 | $4,828 | $435,049 | $100,395 | $334,654 |
| 2021 | $4,764 | $426,520 | $98,427 | $328,093 |
| 2020 | $4,727 | $422,147 | $97,418 | $324,729 |
| 2019 | $4,636 | $413,870 | $95,508 | $318,362 |
| 2018 | $4,545 | $405,756 | $93,636 | $312,120 |
| 2017 | $4,463 | $397,800 | $91,800 | $306,000 |
| 2016 | $4,249 | $390,000 | $90,000 | $300,000 |
| 2015 | $3,289 | $300,000 | $100,000 | $200,000 |
| 2014 | $831 | $76,470 | $31,341 | $45,129 |
Agents Affiliated with this Home
-

Seller's Agent in 2024
ADAM SCHWARZ
EXP REALTY OF CALIFORNIA INC
(951) 389-5551
2 in this area
158 Total Sales
-
N
Buyer's Agent in 2024
Natalie Johnson
WESTCOE REALTORS INC
(951) 788-2990
5 in this area
86 Total Sales
-
G
Seller's Agent in 2015
GARY FITZPATRICK
GOLD KEY REALTY
(909) 798-6603
7 Total Sales
Map
Source: California Regional Multiple Listing Service (CRMLS)
MLS Number: EV15137462
APN: 222-121-001
- 1872 Arroyo Dr
- 1940 Arroyo Dr
- 5295 Bronson Way
- 1748 Prince Albert Dr
- 5169 Telefair Way
- 1650 Le Conte Dr
- 2111 Elsinore Rd
- 4785 Chicago Ave
- 4533 Filson St
- 2130 Old Quarry Rd
- 5614 Queen Palms Dr
- 1380 Le Conte Dr
- 1835 Martin Luther King Blvd
- 4479 Chicago Ave
- 1326 Rosehill Dr
- 5662 Royal Ridge Ct
- 5267 Coventry Dr
- 1960 Wetherly Way
- 4968 Chapala Dr
- 2481 Prospect Ave
