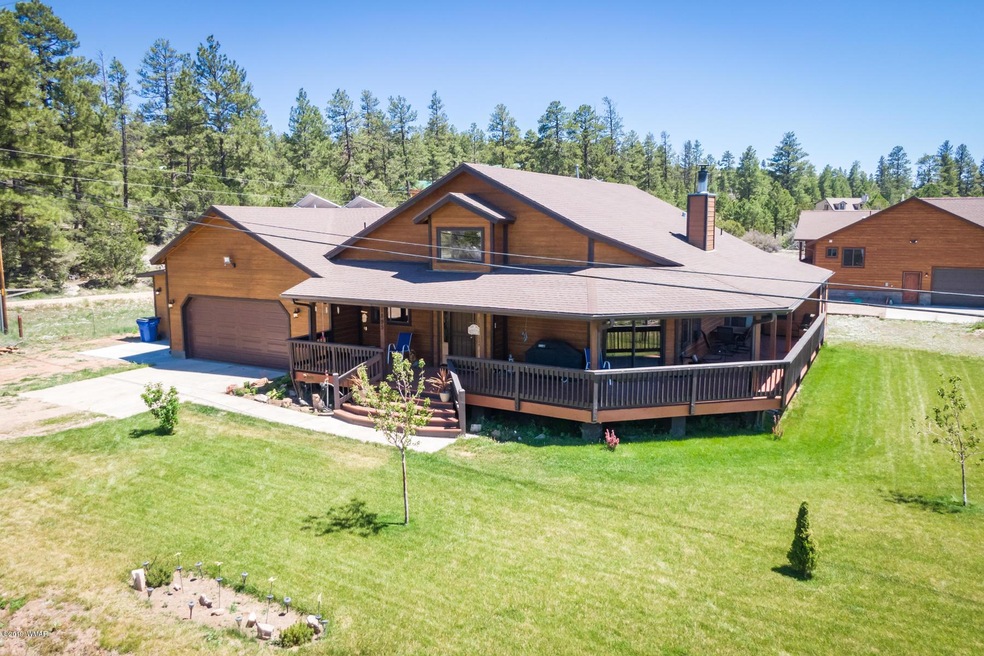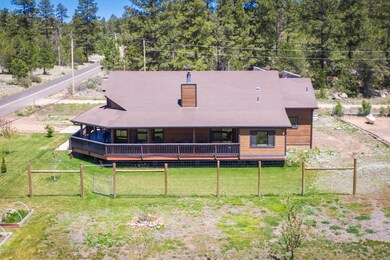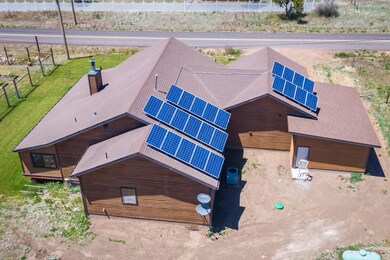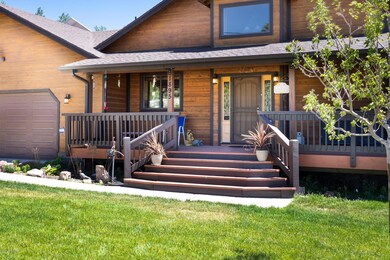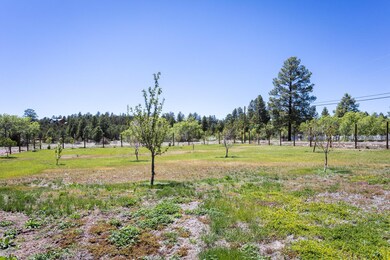
Estimated Value: $566,000 - $794,000
Highlights
- Horses Allowed On Property
- 1.01 Acre Lot
- Vaulted Ceiling
- Capps Elementary School Rated A-
- Covered Deck
- Wood Flooring
About This Home
As of September 2019''Rare find in the Desirable Buckskin Artist Community'' This single level custom home boast an open floor plan, 3BD, 2BA both double vanities,vaulted T&G ceilings, oak flooring from local trees, stain grade doors, custom stone/tile work in the kitchen and bathrooms, corian counter tops, maple cabinetry and much much more...This home is extremely energy efficient with its large solar array (more information available upon request.) 105 gallon Marathon water heater, three heat sources, propane forced air heat, wood and pellet stoves. It is located less than a 1/4 mile from the National Forest entry, has horse privileges and is on a community well that is included in your $325 HOA annual dues for no monthly water bill, it is equipped with sprinklers and drip system both on timers.
Last Listed By
Diane Dahlin's Pine Rim Realty License #BR652864000 Listed on: 09/13/2019
Home Details
Home Type
- Single Family
Est. Annual Taxes
- $2,869
Year Built
- Built in 2006
Lot Details
- 1.01 Acre Lot
- East Facing Home
- Partially Fenced Property
- Drip System Landscaping
- Sprinkler System
- Landscaped with Trees
- Property is zoned R1-43
HOA Fees
- $27 Monthly HOA Fees
Home Design
- Cabin
- Stem Wall Foundation
- Wood Frame Construction
- Pitched Roof
- Shingle Roof
Interior Spaces
- 2,154 Sq Ft Home
- Vaulted Ceiling
- Self Contained Fireplace Unit Or Insert
- Double Pane Windows
- Living Room with Fireplace
- Combination Kitchen and Dining Room
- Utility Room
Kitchen
- Breakfast Bar
- Double Oven
- Gas Range
- Microwave
- Dishwasher
- Disposal
Flooring
- Wood
- Carpet
- Tile
Bedrooms and Bathrooms
- 3 Bedrooms
- Primary Bedroom on Main
- Split Bedroom Floorplan
- 2 Bathrooms
- Double Vanity
- Bathtub with Shower
- Shower Only
Laundry
- Dryer
- Washer
Home Security
- Carbon Monoxide Detectors
- Fire and Smoke Detector
Parking
- 3 Car Attached Garage
- Garage Door Opener
Outdoor Features
- Covered Deck
- Rain Gutters
Horse Facilities and Amenities
- Horses Allowed On Property
Utilities
- Forced Air Heating and Cooling System
- Pellet Stove burns compressed wood to generate heat
- Heating System Uses Wood
- Heating System Powered By Leased Propane
- Bottled Gas Heating
- Separate Meters
- Electric Water Heater
- Water Softener
- Septic System
- Phone Available
Community Details
- Mandatory home owners association
Listing and Financial Details
- Assessor Parcel Number 207-19-009C
Ownership History
Purchase Details
Purchase Details
Home Financials for this Owner
Home Financials are based on the most recent Mortgage that was taken out on this home.Purchase Details
Home Financials for this Owner
Home Financials are based on the most recent Mortgage that was taken out on this home.Purchase Details
Home Financials for this Owner
Home Financials are based on the most recent Mortgage that was taken out on this home.Purchase Details
Purchase Details
Home Financials for this Owner
Home Financials are based on the most recent Mortgage that was taken out on this home.Purchase Details
Home Financials for this Owner
Home Financials are based on the most recent Mortgage that was taken out on this home.Purchase Details
Similar Homes in Heber, AZ
Home Values in the Area
Average Home Value in this Area
Purchase History
| Date | Buyer | Sale Price | Title Company |
|---|---|---|---|
| Stone Daniel E | -- | None Available | |
| Stone Daniel E | -- | Lawyers Title Heber | |
| Foulk Donald | $330,000 | Lawyers Title | |
| Chapman Glen A | -- | Lsi Title Agency Az | |
| Us Bank National Association | $335,000 | None Available | |
| Mulcock Steven Scott | $415,000 | Transnation Title | |
| Locken Randy | -- | Transnation Title | |
| Locken Jeremy | $40,000 | First American Title |
Mortgage History
| Date | Status | Borrower | Loan Amount |
|---|---|---|---|
| Open | Stone Daniel E | $274,000 | |
| Previous Owner | Stone Daniel E | $295,200 | |
| Previous Owner | Foulk Donald | $247,500 | |
| Previous Owner | Chapman Glen A | $156,917 | |
| Previous Owner | Mulcock Steven Scott | $332,000 | |
| Previous Owner | Locken Randy | $55,000 | |
| Previous Owner | Locken Randy | $200,000 |
Property History
| Date | Event | Price | Change | Sq Ft Price |
|---|---|---|---|---|
| 09/13/2019 09/13/19 | Sold | $369,000 | -- | $171 / Sq Ft |
Tax History Compared to Growth
Tax History
| Year | Tax Paid | Tax Assessment Tax Assessment Total Assessment is a certain percentage of the fair market value that is determined by local assessors to be the total taxable value of land and additions on the property. | Land | Improvement |
|---|---|---|---|---|
| 2025 | $4,306 | $66,014 | $4,486 | $61,528 |
| 2024 | $4,106 | $69,727 | $5,226 | $64,501 |
| 2023 | $4,306 | $58,435 | $3,448 | $54,987 |
| 2022 | $4,106 | $0 | $0 | $0 |
| 2021 | $4,059 | $0 | $0 | $0 |
| 2020 | $3,944 | $0 | $0 | $0 |
| 2019 | $3,007 | $0 | $0 | $0 |
| 2018 | $2,869 | $0 | $0 | $0 |
| 2017 | $2,765 | $0 | $0 | $0 |
| 2016 | $2,634 | $0 | $0 | $0 |
| 2015 | $2,454 | $22,937 | $1,865 | $21,072 |
Agents Affiliated with this Home
-
Maggie Dahlgren

Seller's Agent in 2019
Maggie Dahlgren
Diane Dahlin's Pine Rim Realty
(928) 240-0148
363 in this area
395 Total Sales
-
M
Buyer's Agent in 2019
Margaret Dahlgren
ROAD TO THE RIM PROPERTIES
Map
Source: White Mountain Association of REALTORS®
MLS Number: 225470
APN: 207-19-009C
- 1850 Pinecone
- 2935 Buckskin Canyon Rd
- 1988 Artist Draw Rd Unit 7
- 2028 Jones Pass
- 2028 Jone's Pass
- 1951 Single Tree Way
- 2024 Ponderosa Trail
- 1980 Pine Cone Cir
- 2934 Breezy Pine Dr
- 1980 Christmas Pine Cir
- 1980 Christmas Pine Rd
- 1981 Rustling Pine Dr
- 2954 Pine Rim Rd
- 1885 Little Doe Trail
- 6091 River Run Dr
- 6091 River Run Dr Unit Lot 397 CCR
- 6103 River Run Dr
- 6103 River Run Dr Unit 396
- 2952 Country View Ln
- 2010 Christmas Pine Rd
- 1895 Artists Draw
- 1895 Artists Draw
- 2868 Meadow Rd
- 1884 Artists Draw
- 1898 Artists Draw
- 2860 Meadow Rd
- 2855 Meadow Rd
- 1905 Ridge Rd
- 1899 Artists Draw
- 2873 Rock Ledge Rd
- 1907 Artists Draw
- 1940 Artists Draw
- 1949 Artists Draw
- 1939 Artists Draw
- 1949 Artists Draw
- 1922 Artists Draw
- 1931 Artists Draw
- 1939 Artists Draw
- 1940 Artists Draw
- 1885 Artists Draw
