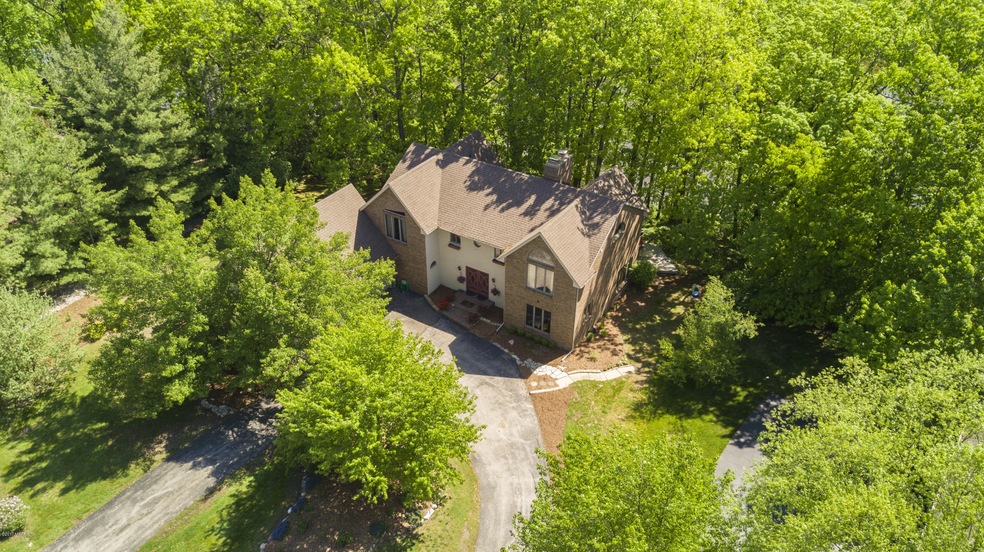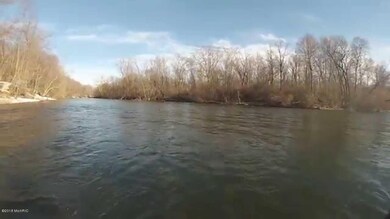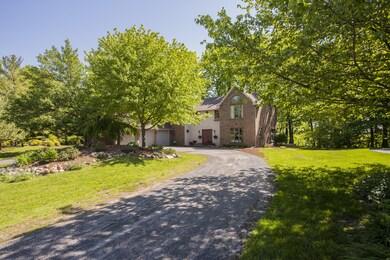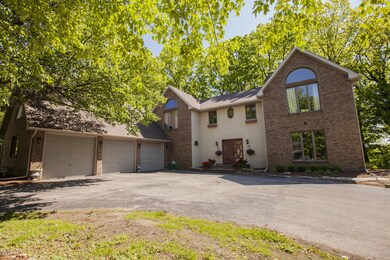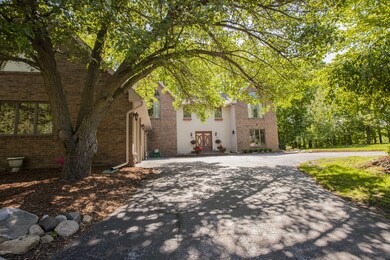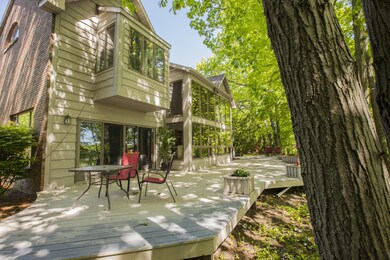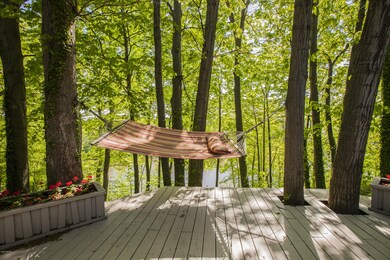
1895 Boardwalk Unit 4 Saint Joseph, MI 49085
Highlights
- Private Waterfront
- Deeded Waterfront Access Rights
- Clubhouse
- Upton Middle School Rated A
- Fruit Trees
- Fireplace in Primary Bedroom
About This Home
As of July 2023PRICE REDUCED: Motivated Seller If you are looking for a home on the water this 6 Bedroom 4 1/2 bath is the home you have been looking for. This Dale Christie custom built home on the St. Joseph River provides a tranquil setting with fantastic views of the river located on a cul-de-sac Home opens up to Grand 32x19 Great Room w/2 story wall of windows. All cherry woodwork, cabinets, trim, doors throughout. Stainless appl and granite counter tops in the kitchen. New $14,000 Zoned heating and A/C. New $43,000 roof. New tankless water heater.1200sf of the Basement just had $50,000 improvements including 2 Bedrooms and Full Bath. One of three homes with river frontage unrestricted water right . Association includes clubhouse, pool, tennis courts,playgound and river access.
Land contract optio House including basement totals 4300 finished sq ft with an additional 800 sq ft that could be finished over the garage area !!! !!!!!
Last Agent to Sell the Property
Green Towne Coastal Realty License #6504310834 Listed on: 05/21/2017
Home Details
Home Type
- Single Family
Est. Annual Taxes
- $5,900
Year Built
- Built in 1987
Lot Details
- 0.57 Acre Lot
- Lot Dimensions are 130x200
- Private Waterfront
- 130 Feet of Waterfront
- Property fronts a private road
- Cul-De-Sac
- Shrub
- Sprinkler System
- Fruit Trees
- Garden
Parking
- 3 Car Attached Garage
- Garage Door Opener
Home Design
- Traditional Architecture
- Brick Exterior Construction
- Composition Roof
Interior Spaces
- 2-Story Property
- Built-In Desk
- Ceiling Fan
- Gas Log Fireplace
- Family Room with Fireplace
- 3 Fireplaces
- Living Room with Fireplace
- Home Security System
Kitchen
- <<builtInOvenToken>>
- <<microwave>>
- Dishwasher
- Kitchen Island
- Snack Bar or Counter
- Disposal
Flooring
- Wood
- Ceramic Tile
Bedrooms and Bathrooms
- 6 Bedrooms | 1 Main Level Bedroom
- Fireplace in Primary Bedroom
Basement
- Basement Fills Entire Space Under The House
- 2 Bedrooms in Basement
Outdoor Features
- Deeded Waterfront Access Rights
- Deck
Utilities
- Forced Air Heating and Cooling System
- Heating System Uses Natural Gas
- Tankless Water Heater
- Water Softener is Owned
- Cable TV Available
Community Details
Overview
- Property has a Home Owners Association
- Property is near a ravine
Amenities
- Clubhouse
Recreation
- Tennis Courts
- Community Playground
- Community Pool
Ownership History
Purchase Details
Home Financials for this Owner
Home Financials are based on the most recent Mortgage that was taken out on this home.Purchase Details
Home Financials for this Owner
Home Financials are based on the most recent Mortgage that was taken out on this home.Purchase Details
Purchase Details
Home Financials for this Owner
Home Financials are based on the most recent Mortgage that was taken out on this home.Purchase Details
Home Financials for this Owner
Home Financials are based on the most recent Mortgage that was taken out on this home.Similar Homes in the area
Home Values in the Area
Average Home Value in this Area
Purchase History
| Date | Type | Sale Price | Title Company |
|---|---|---|---|
| Warranty Deed | $475,500 | First American Title | |
| Interfamily Deed Transfer | -- | Chicago Title | |
| Interfamily Deed Transfer | -- | None Available | |
| Warranty Deed | $590,000 | Cti | |
| Warranty Deed | -- | -- |
Mortgage History
| Date | Status | Loan Amount | Loan Type |
|---|---|---|---|
| Closed | $382,750 | New Conventional | |
| Closed | $382,750 | New Conventional | |
| Closed | $380,400 | Stand Alone Refi Refinance Of Original Loan | |
| Previous Owner | $580,000 | New Conventional | |
| Previous Owner | $565,000 | New Conventional | |
| Previous Owner | $579,000 | New Conventional | |
| Previous Owner | $84,219 | Unknown | |
| Previous Owner | $50,286 | Unknown | |
| Previous Owner | $345,000 | Fannie Mae Freddie Mac | |
| Previous Owner | $296,000 | Unknown | |
| Previous Owner | $100,000 | Credit Line Revolving | |
| Previous Owner | $296,450 | Stand Alone First |
Property History
| Date | Event | Price | Change | Sq Ft Price |
|---|---|---|---|---|
| 07/11/2023 07/11/23 | Sold | $590,000 | 0.0% | $140 / Sq Ft |
| 07/11/2023 07/11/23 | Pending | -- | -- | -- |
| 07/11/2023 07/11/23 | For Sale | $590,000 | +24.2% | $140 / Sq Ft |
| 04/15/2019 04/15/19 | Sold | $475,000 | -26.9% | $113 / Sq Ft |
| 03/15/2019 03/15/19 | Pending | -- | -- | -- |
| 05/21/2017 05/21/17 | For Sale | $650,000 | -- | $154 / Sq Ft |
Tax History Compared to Growth
Tax History
| Year | Tax Paid | Tax Assessment Tax Assessment Total Assessment is a certain percentage of the fair market value that is determined by local assessors to be the total taxable value of land and additions on the property. | Land | Improvement |
|---|---|---|---|---|
| 2025 | $7,490 | $332,800 | $0 | $0 |
| 2024 | $6,192 | $305,100 | $0 | $0 |
| 2023 | $4,976 | $268,200 | $0 | $0 |
| 2022 | $4,739 | $250,900 | $0 | $0 |
| 2021 | $5,693 | $237,900 | $51,700 | $186,200 |
| 2020 | $5,590 | $222,900 | $0 | $0 |
| 2019 | $5,454 | $273,000 | $51,700 | $221,300 |
| 2018 | $10,203 | $273,000 | $0 | $0 |
| 2017 | $5,831 | $230,200 | $0 | $0 |
| 2016 | $5,899 | $237,400 | $0 | $0 |
| 2015 | $6,091 | $247,900 | $0 | $0 |
| 2014 | $4,883 | $248,300 | $0 | $0 |
Agents Affiliated with this Home
-
Chris Buckely
C
Seller's Agent in 2023
Chris Buckely
CBy3D
(312) 313-5553
1 in this area
4 Total Sales
-
Michael Green

Seller's Agent in 2019
Michael Green
Green Towne Coastal Realty
(269) 208-7550
3 in this area
137 Total Sales
-
Ryan Green

Seller Co-Listing Agent in 2019
Ryan Green
Green Towne Coastal Realty
(269) 208-4139
8 in this area
179 Total Sales
-
Shelle Dragomer

Buyer's Agent in 2019
Shelle Dragomer
@ Properties
(269) 757-3999
18 in this area
217 Total Sales
Map
Source: Southwestern Michigan Association of REALTORS®
MLS Number: 17023699
APN: 11-17-1500-0004-00-4
- 1888 Boardwalk
- 3999 Ravina Terrace
- 4102 Tomahawk Way
- 4085 Ravina Terrace
- 3100 River Rd
- 2060 S Algonquin Dr
- 0 Linden Dr
- 1813 Fox Ridge Trail
- 4559 Trails End Path
- 2583 Sodus Pkwy
- 4202 Courtney St
- 3361 S Pipestone Rd
- 1976 Townline Rd
- 2314 Moore Rd
- 5a Nickerson Ave
- 1173 Anna Ln
- 3389 Rivers Edge Dr
- 3385 Rivers Edge Dr
- 3381 Rivers Edge Dr
- 3373 Rivers Edge Dr
