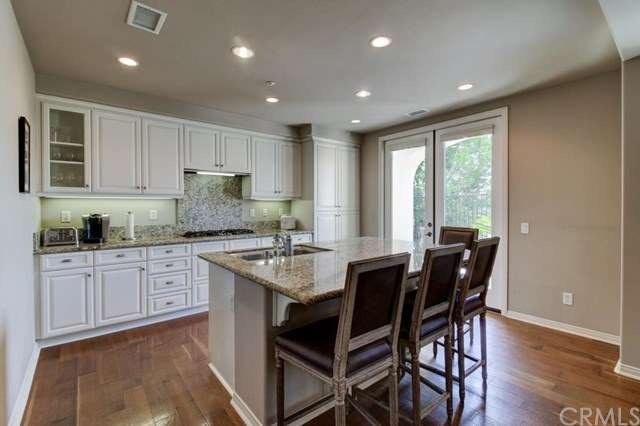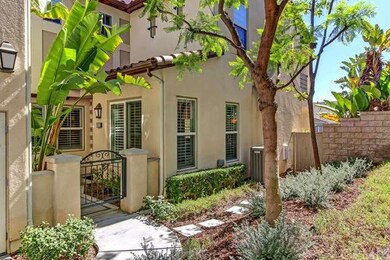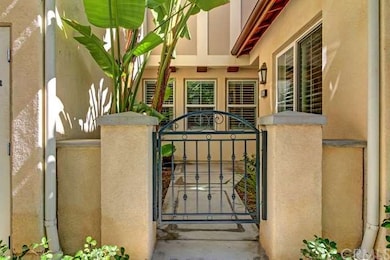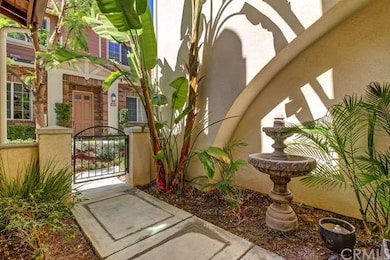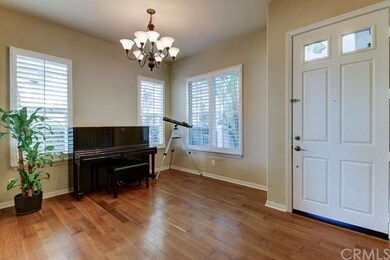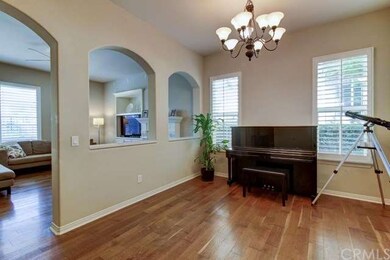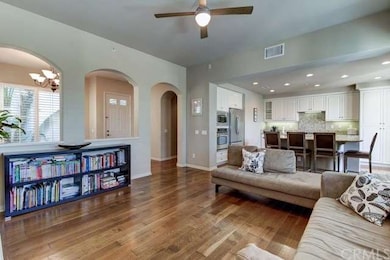
18952 Bold Ruler Way Unit 19 Yorba Linda, CA 92886
Highlights
- Spa
- Primary Bedroom Suite
- Open Floorplan
- Mabel M. Paine Elementary Rated A
- All Bedrooms Downstairs
- Wood Flooring
About This Home
As of November 2016Beautiful upscale single story (no stairs) condo in the Vista Del Verde Golf Community of San Lorenzo. Enter through a private gated courtyard, this home boasts a gourmet chef’s kitchen with granite slab countertops and stainless steel appliances. Distressed wood floors throughout with neutral carpet in bedrooms. Family room with fireplace, custom media center and surround sound hook ups. Dual pane windows throughout with plantation shutters. Separate dining room and spacious master bedroom – room for your larger furniture pieces. Huge master bath with dual vanities, granite countertops, oversized shower, soaking tub, upgraded flooring and large walk-in closet. Two secondary bedrooms, both with mirrored closets along with a full bath and guest bath. Separate laundry room with additional storage leads to the 2-car garage with overhead storage and a full driveway. The condo was designed to meet ADA requirements boasting wide hallways and wider door frames. Corner location with custom hardscape and room to entertain friends & family in the private backyard. Community has resort quality pool, spa, BBQ’s along with clubhouse including full kitchen and TV. Minutes to Black Gold Golf Course, shopping and restaurants. Home to Yorba Linda High School.
Last Agent to Sell the Property
Judith Jarne
First Team Real Estate License #01249191 Listed on: 08/26/2016

Property Details
Home Type
- Condominium
Est. Annual Taxes
- $9,067
Year Built
- Built in 2005
Lot Details
- End Unit
- Two or More Common Walls
- Wrought Iron Fence
HOA Fees
- $299 Monthly HOA Fees
Parking
- 2 Car Direct Access Garage
- Parking Available
- Side by Side Parking
- Garage Door Opener
Interior Spaces
- 1,800 Sq Ft Home
- Open Floorplan
- Wired For Sound
- Built-In Features
- High Ceiling
- Ceiling Fan
- Recessed Lighting
- Gas Fireplace
- Double Pane Windows
- Plantation Shutters
- French Doors
- Panel Doors
- Family Room with Fireplace
- Family Room Off Kitchen
- Dining Room
Kitchen
- Open to Family Room
- Breakfast Bar
- <<selfCleaningOvenToken>>
- <<builtInRangeToken>>
- <<microwave>>
- Dishwasher
- Kitchen Island
- Granite Countertops
- Disposal
Flooring
- Wood
- Carpet
Bedrooms and Bathrooms
- 3 Bedrooms
- All Bedrooms Down
- Primary Bedroom Suite
- Walk-In Closet
- Mirrored Closets Doors
Laundry
- Laundry Room
- 220 Volts In Laundry
- Gas And Electric Dryer Hookup
Home Security
Accessible Home Design
- Customized Wheelchair Accessible
- Doors swing in
- Doors are 32 inches wide or more
- No Interior Steps
- Low Pile Carpeting
Outdoor Features
- Spa
- Covered patio or porch
- Exterior Lighting
- Rain Gutters
Utilities
- Forced Air Heating and Cooling System
- Vented Exhaust Fan
- Gas Water Heater
- Sewer Paid
Listing and Financial Details
- Tax Lot 2
- Tax Tract Number 16559
- Assessor Parcel Number 93182153
Community Details
Overview
- San Lorenzo Association, Phone Number (714) 395-5245
- Built by Shea Homes
- Greenbelt
Amenities
- Community Barbecue Grill
Recreation
- Community Pool
- Community Spa
Security
- Carbon Monoxide Detectors
- Fire and Smoke Detector
Ownership History
Purchase Details
Home Financials for this Owner
Home Financials are based on the most recent Mortgage that was taken out on this home.Purchase Details
Purchase Details
Home Financials for this Owner
Home Financials are based on the most recent Mortgage that was taken out on this home.Purchase Details
Home Financials for this Owner
Home Financials are based on the most recent Mortgage that was taken out on this home.Similar Homes in the area
Home Values in the Area
Average Home Value in this Area
Purchase History
| Date | Type | Sale Price | Title Company |
|---|---|---|---|
| Grant Deed | $679,000 | Western Resources Title Co | |
| Interfamily Deed Transfer | -- | Western Resources Title Co | |
| Grant Deed | $500,000 | Lawyers Title Company | |
| Interfamily Deed Transfer | -- | Lawyers Title Company | |
| Grant Deed | $650,500 | Chicago Title |
Mortgage History
| Date | Status | Loan Amount | Loan Type |
|---|---|---|---|
| Previous Owner | $400,000 | New Conventional | |
| Previous Owner | $97,561 | Stand Alone Second | |
| Previous Owner | $520,327 | Purchase Money Mortgage |
Property History
| Date | Event | Price | Change | Sq Ft Price |
|---|---|---|---|---|
| 11/14/2016 11/14/16 | Sold | $679,000 | -0.9% | $377 / Sq Ft |
| 10/21/2016 10/21/16 | Pending | -- | -- | -- |
| 10/02/2016 10/02/16 | Price Changed | $685,000 | -1.4% | $381 / Sq Ft |
| 08/26/2016 08/26/16 | For Sale | $695,000 | +37.1% | $386 / Sq Ft |
| 03/15/2013 03/15/13 | Sold | $507,000 | +1.4% | $282 / Sq Ft |
| 01/01/2013 01/01/13 | Pending | -- | -- | -- |
| 08/04/2012 08/04/12 | For Sale | $500,000 | -- | $278 / Sq Ft |
Tax History Compared to Growth
Tax History
| Year | Tax Paid | Tax Assessment Tax Assessment Total Assessment is a certain percentage of the fair market value that is determined by local assessors to be the total taxable value of land and additions on the property. | Land | Improvement |
|---|---|---|---|---|
| 2024 | $9,067 | $772,582 | $428,667 | $343,915 |
| 2023 | $8,904 | $757,434 | $420,262 | $337,172 |
| 2022 | $8,807 | $742,583 | $412,022 | $330,561 |
| 2021 | $8,642 | $728,023 | $403,943 | $324,080 |
| 2020 | $8,557 | $720,559 | $399,802 | $320,757 |
| 2019 | $8,244 | $706,431 | $391,963 | $314,468 |
| 2018 | $8,174 | $692,580 | $384,278 | $308,302 |
| 2017 | $8,038 | $679,000 | $376,743 | $302,257 |
| 2016 | $6,259 | $520,117 | $218,900 | $301,217 |
| 2015 | $6,198 | $512,305 | $215,612 | $296,693 |
| 2014 | $6,037 | $502,270 | $211,388 | $290,882 |
Agents Affiliated with this Home
-
J
Seller's Agent in 2016
Judith Jarne
First Team Real Estate
-
Andi MacCallum

Buyer's Agent in 2016
Andi MacCallum
First Team Real Estate
(714) 366-8152
72 Total Sales
-
Raj Qsar

Seller's Agent in 2013
Raj Qsar
The Boutique Real Estate Group
(714) 412-5019
62 in this area
135 Total Sales
-
Andrea Montalvo

Seller Co-Listing Agent in 2013
Andrea Montalvo
T.N.G. Real Estate Consultants
(714) 397-5085
3 in this area
39 Total Sales
-
Jim Chin Chang

Buyer's Agent in 2013
Jim Chin Chang
Jim Chang Company
(213) 254-8790
44 Total Sales
Map
Source: California Regional Multiple Listing Service (CRMLS)
MLS Number: PW16189037
APN: 931-821-53
- 18977 Pelham Way
- 18944 Northern Dancer Ln
- 18956 Northern Dancer Ln
- 19103 Green Oaks Rd
- 18762 Pimlico Terrace
- 4017 Hoosier Lawn Way
- 18665 Seabiscuit Run
- 18640 Seabiscuit Run
- 4155 Churchill Downs Dr
- 18568 Arbor Gate Ln
- 4441 Avocado Ave
- 18991 Oriente Dr
- 4532 Zella Ln
- 19426 Via Del Caballo
- 18361 Iris Ln
- 4642 Ohio St
- 3913 Congressional Ct
- 18345 Watson Way
- 4712 Yorba Ln
- 18292 Iris Ln
