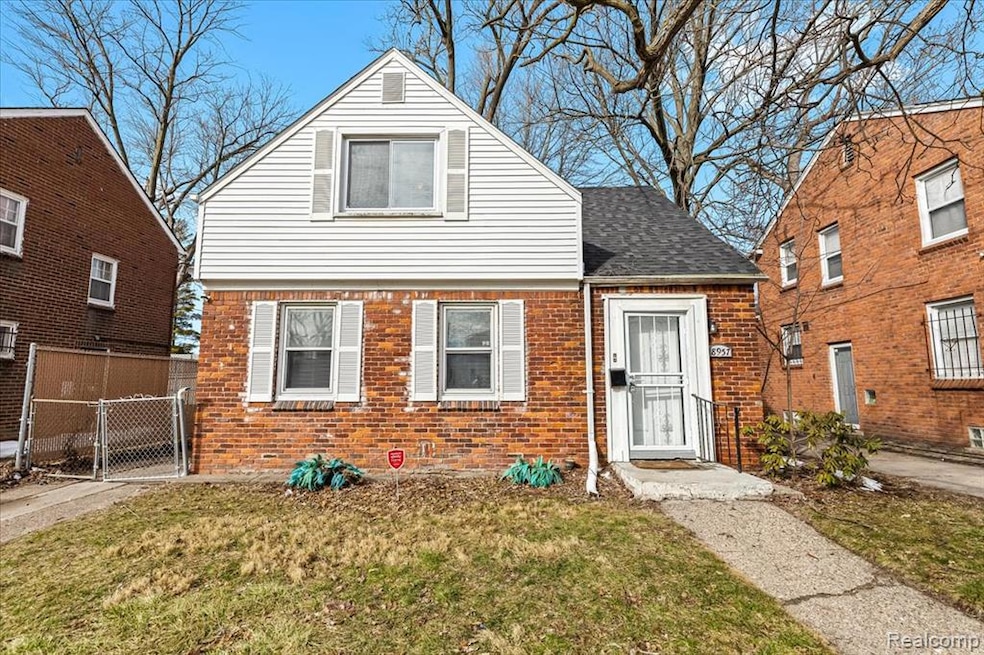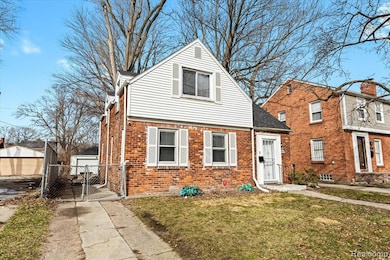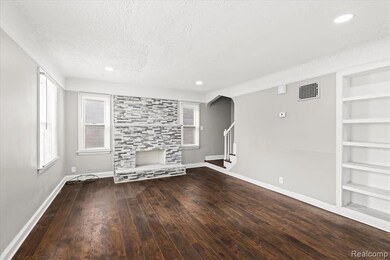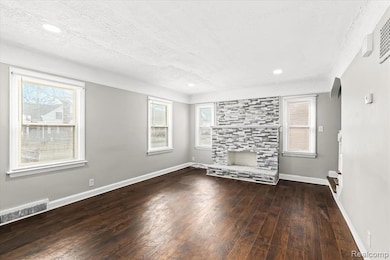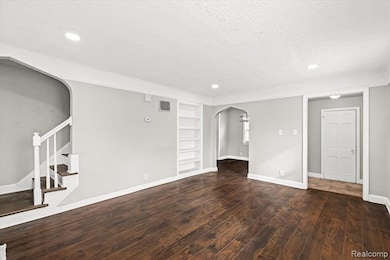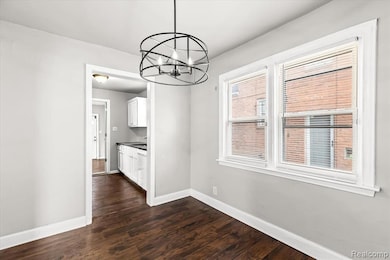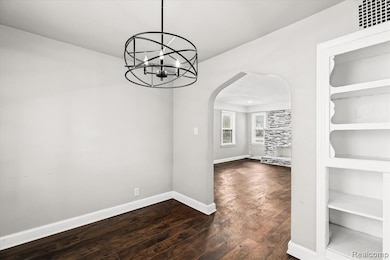18957 Marlowe St Detroit, MI 48235
Winship NeighborhoodHighlights
- Ground Level Unit
- No HOA
- Bungalow
- Cass Technical High School Rated 10
- 2 Car Detached Garage
- Forced Air Heating and Cooling System
About This Home
Section 8 welcome! This newly renovated 3-bedroom, 1-bath bungalow on Detroit's west side! This charming home features brand-new stainless steel appliances, a dedicated first-floor laundry room, and a spacious 2-car garage, fenced yard and central air. Right next to the lodge freeway, your work commutes will be made easy. Available for immediate move in. Tenant is responsible for all utilities, lawn care and snow removal. Pets allowed for an additional $35/month per pet charge. No smoking allowed. Deposit = 1 month rent, Online application fee $50 per applicant. Please note, this house does not have a basement.
Listing Agent
Berkshire Hathaway HomeServices The Loft Warehouse License #6501338353 Listed on: 07/21/2025

Home Details
Home Type
- Single Family
Est. Annual Taxes
- $3,074
Year Built
- Built in 1936
Lot Details
- 5,663 Sq Ft Lot
- Lot Dimensions are 40x138.46
- Back Yard Fenced
Parking
- 2 Car Detached Garage
Home Design
- Bungalow
- Brick Exterior Construction
- Slab Foundation
Interior Spaces
- 1,278 Sq Ft Home
- 2-Story Property
Kitchen
- Free-Standing Gas Range
- Dishwasher
Bedrooms and Bathrooms
- 3 Bedrooms
- 1 Full Bathroom
Location
- Ground Level Unit
Utilities
- Forced Air Heating and Cooling System
- Heating System Uses Natural Gas
Listing and Financial Details
- Security Deposit $1,350
- 12 Month Lease Term
- Application Fee: 50.00
- Assessor Parcel Number 22041092
Community Details
Overview
- No Home Owners Association
- Blackstone Park 2 Subdivision
Pet Policy
- Dogs and Cats Allowed
Map
Source: Realcomp
MLS Number: 20251018945
APN: 22-041092
- 19140 Hubbell St
- 18653 Strathmoor St
- 18900 Sussex St
- 18499 Robson St
- 18975 Sussex St
- 18459 Hubbell St
- 18472 Hubbell St
- 18475 Robson St
- 18452 Hubbell St
- 18504 Sussex St
- 18602 Mark Twain St
- 18410 Marlowe St
- 18401 Hubbell St
- 18514 Whitcomb St
- 18618 Freeland St
- 18294 Marlowe St
- 18483 Freeland St
- 18274 Marlowe St
- 18489 Whitcomb St
- 19391 Sussex St
- 19330 Coyle St
- 15400 W 7 Mile Rd
- 18070 Hubbell St
- 18040 Coyle St
- 18435 Winthrop St
- 6720 W Outer Dr
- 19512 Montrose St
- 7370 W Outer Dr
- 18689 Meyers Rd
- 18411 Meyers Rd
- 19155 Lindsay St
- 20076 Ferguson St
- 7648 W Outer Dr
- 16556 Ardmore St
- 16701 Greenfield Rd
- 16701 Greenfield Rd Unit 2
- 16701 Greenfield Rd Unit 1
- 17199 Meyers Rd
- 17150 Meyers Rd
- 16511 Snowden St
