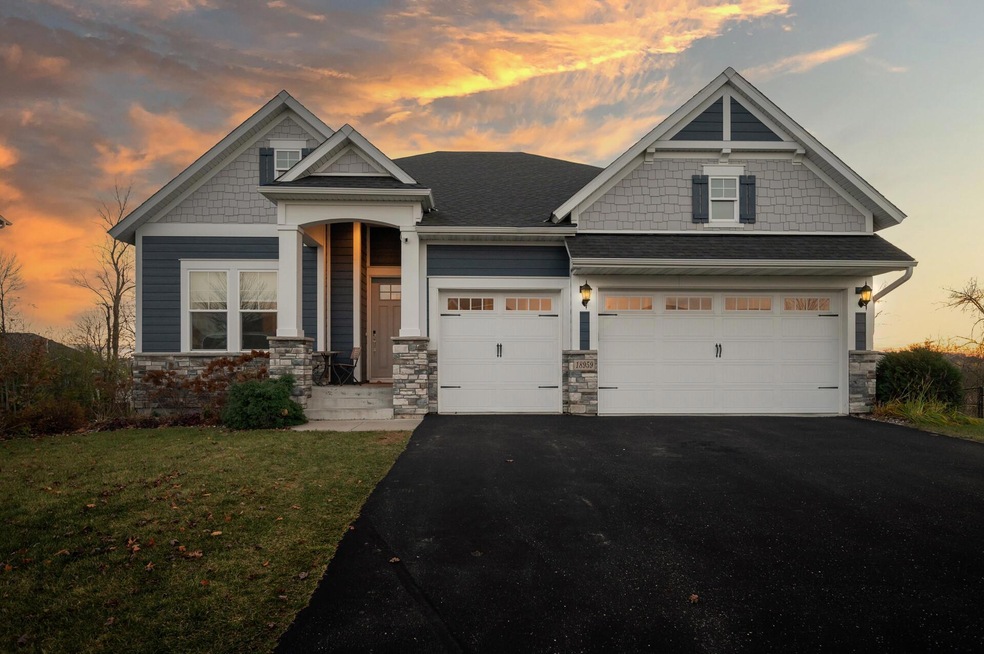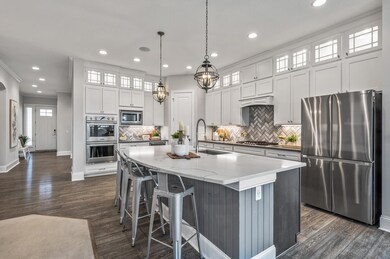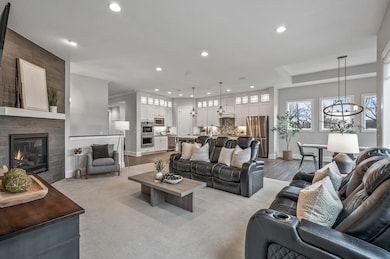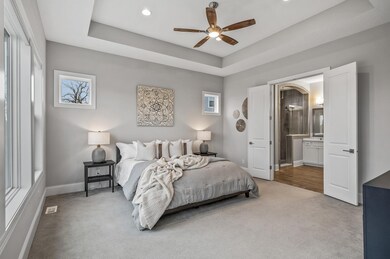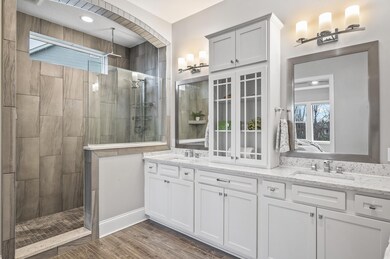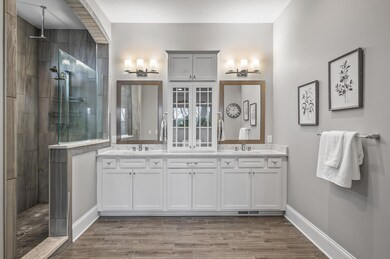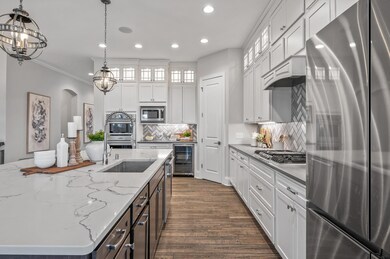
18959 100th Place N Maple Grove, MN 55311
Highlights
- Game Room
- Home Gym
- Stainless Steel Appliances
- Fernbrook Elementary School Rated A-
- Built-In Double Oven
- Cul-De-Sac
About This Home
As of January 2025STUNNING David Weekly built home located in the Enclave at Dunlavin Woods neighborhood of Maple Grove! Set on a spacious and beautifully landscaped lot of
nearly half an acre, on a peaceful cul-de-sac, this residence provides both privacy and a generous outdoor space ideal for any lifestyle. The main level's open floor plan features soaring 10-foot ceilings, luxury vinyl plank (LVP) and tile flooring, and a seamless blend of elegance and
functionality that is perfect for entertaining or relaxation. The heart of this home, the gourmet kitchen, features a huge island with seating, stainless steel appliances including a double oven and cooktop, pantry, and gorgeous quartz countertops. Ceiling-height cabinetry crowned by
lighted glass-front display cabinets and a tile backsplash complete this space, making it as beautiful as it is functional. You’ll love that everything you need is on the main level including the laundry and 3 bedrooms, all with their own bathroom. The primary suite is a showstopper with heated bathroom floors, tiled walk-in shower, double bowl vanity and oversized walk-in closet. On the lower level, you’ll find an entertainer’s paradise with a finished walkout basement featuring a family room, game room, flex room and dedicated exercise room/office. There is even a wet bar that lives like a second kitchen, with a full refrigerator and dishwasher. You can extend your entertaining & living space outside to the huge stamped concrete patio & fully fenced back yard. Other notable features include solar panels on the roof and an insulated 3-car garage with EV charger. With thoughtful design, high-end finishes, and convenient amenities in one of Maple Grove’s most desirable communities, this could be your new dream home!
Home Details
Home Type
- Single Family
Est. Annual Taxes
- $9,398
Year Built
- Built in 2017
Lot Details
- 0.49 Acre Lot
- Cul-De-Sac
- Street terminates at a dead end
- Property is Fully Fenced
- Chain Link Fence
HOA Fees
- $83 Monthly HOA Fees
Parking
- 3 Car Attached Garage
- Insulated Garage
- Garage Door Opener
Home Design
- Flex
- Pitched Roof
Interior Spaces
- 1-Story Property
- Wet Bar
- Family Room
- Living Room with Fireplace
- Game Room
- Home Gym
Kitchen
- Built-In Double Oven
- Cooktop
- Microwave
- Dishwasher
- Stainless Steel Appliances
- Disposal
Bedrooms and Bathrooms
- 4 Bedrooms
Laundry
- Dryer
- Washer
Finished Basement
- Walk-Out Basement
- Basement Fills Entire Space Under The House
- Drainage System
- Sump Pump
- Drain
- Basement Storage
- Natural lighting in basement
Utilities
- Forced Air Heating and Cooling System
- Humidifier
- Cable TV Available
Additional Features
- Air Exchanger
- Patio
Community Details
- Association fees include professional mgmt, trash, shared amenities
- New Concepts Association, Phone Number (952) 922-2500
- The Enclave At Dunlavin Woods Subdivision
Listing and Financial Details
- Assessor Parcel Number 0711922220058
Ownership History
Purchase Details
Home Financials for this Owner
Home Financials are based on the most recent Mortgage that was taken out on this home.Purchase Details
Home Financials for this Owner
Home Financials are based on the most recent Mortgage that was taken out on this home.Purchase Details
Similar Homes in the area
Home Values in the Area
Average Home Value in this Area
Purchase History
| Date | Type | Sale Price | Title Company |
|---|---|---|---|
| Warranty Deed | $832,000 | Watermark Title | |
| Warranty Deed | $668,852 | Stewart Title Co | |
| Warranty Deed | $660,000 | Custom Home Builders Title L |
Mortgage History
| Date | Status | Loan Amount | Loan Type |
|---|---|---|---|
| Open | $750,000 | New Conventional | |
| Previous Owner | $424,100 | New Conventional |
Property History
| Date | Event | Price | Change | Sq Ft Price |
|---|---|---|---|---|
| 01/31/2025 01/31/25 | Sold | $832,000 | -2.1% | $190 / Sq Ft |
| 01/07/2025 01/07/25 | Pending | -- | -- | -- |
| 12/12/2024 12/12/24 | For Sale | $850,000 | +2.2% | $194 / Sq Ft |
| 12/04/2023 12/04/23 | Sold | $832,000 | +0.8% | $190 / Sq Ft |
| 11/27/2023 11/27/23 | Pending | -- | -- | -- |
| 10/30/2023 10/30/23 | Price Changed | $825,000 | -2.9% | $189 / Sq Ft |
| 09/22/2023 09/22/23 | For Sale | $849,990 | +2.2% | $194 / Sq Ft |
| 09/20/2023 09/20/23 | Off Market | $832,000 | -- | -- |
| 09/20/2023 09/20/23 | For Sale | $849,990 | -- | $194 / Sq Ft |
Tax History Compared to Growth
Tax History
| Year | Tax Paid | Tax Assessment Tax Assessment Total Assessment is a certain percentage of the fair market value that is determined by local assessors to be the total taxable value of land and additions on the property. | Land | Improvement |
|---|---|---|---|---|
| 2023 | $9,398 | $751,900 | $160,600 | $591,300 |
| 2022 | $7,807 | $755,400 | $135,600 | $619,800 |
| 2021 | $7,561 | $618,800 | $95,000 | $523,800 |
| 2020 | $8,017 | $593,600 | $95,000 | $498,600 |
| 2019 | $8,709 | $597,300 | $111,000 | $486,300 |
| 2018 | $1,412 | $610,300 | $122,000 | $488,300 |
| 2017 | $599 | $50,400 | $50,400 | $0 |
Agents Affiliated with this Home
-
K
Seller's Agent in 2025
Kerby Skurat
RE/MAX Results
-
K
Seller Co-Listing Agent in 2025
Katlyn Chonos
RE/MAX Results
-
A
Buyer's Agent in 2025
Adam Benedict
RE/MAX Advantage Plus
-
D
Seller's Agent in 2023
DuWayne Jepson
The August Agency, LLC
Map
Source: NorthstarMLS
MLS Number: 6625442
APN: 07-119-22-22-0058
- 19086 100th Place N
- 9857 Alvarado Ln N Unit 4102
- 19101 101st Place
- 19077 101st Place
- 9741 Alvarado Ln N Unit 3802
- 18534 98th Place N
- 18869 97th Place N
- 9797 Vagabond Ln N
- 18301 100th Ave N
- 9775 Urbandale Ln N
- 9885 Troy Ln N
- 9762 Vagabond Ln N
- 9654 Alvarado Ln N
- 9977 Jack Pine Ln
- 10237 Shadyview Ln N
- 9961 Jack Pine Ln
- 18324 103rd Cir N
- 10180 Shadyview Ln N
- 9555 Alvarado Ln N
- 19477 102nd Place
