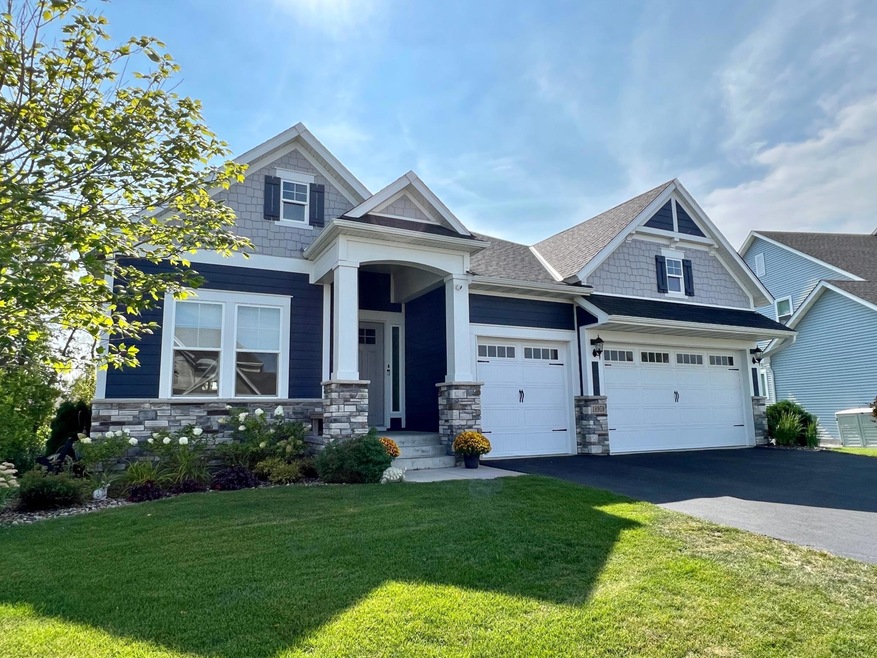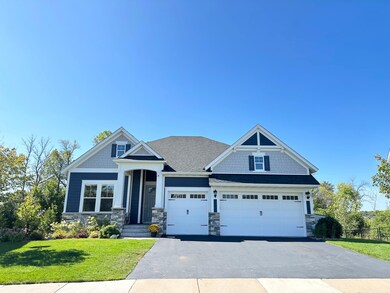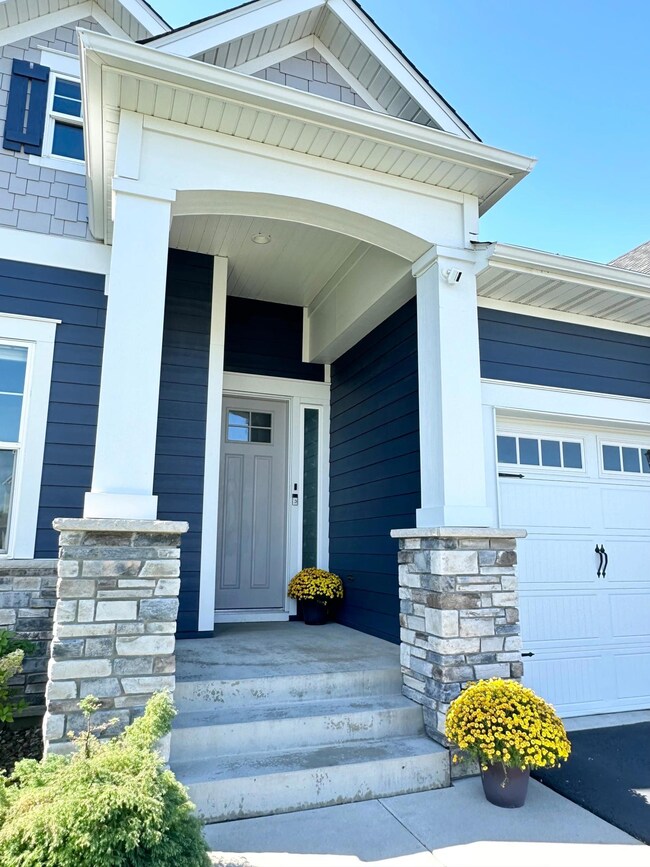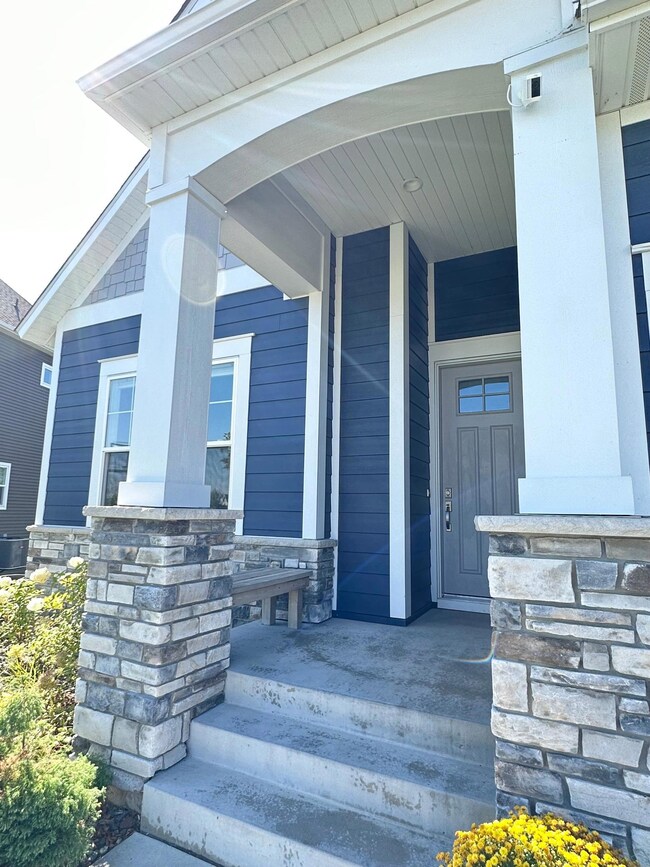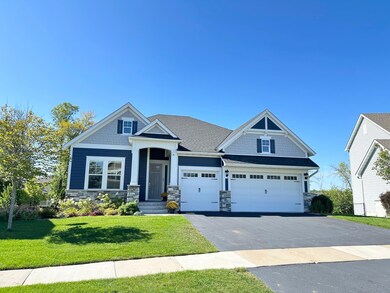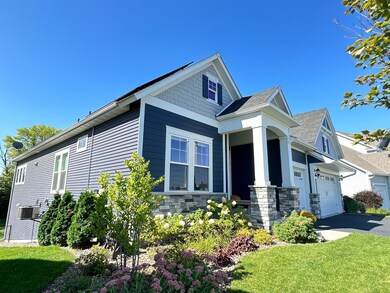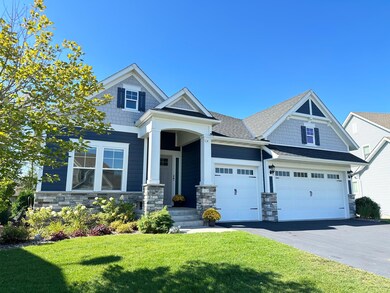
18959 100th Place N Maple Grove, MN 55311
Highlights
- Game Room
- Built-In Double Oven
- Cul-De-Sac
- Fernbrook Elementary School Rated A-
- Stainless Steel Appliances
- 3 Car Attached Garage
About This Home
As of January 2025Discover the perfect blend of comfort and sophistication in this sprawling rambler. Thoughtfully designed sight lines and architectural details such as crown moulding, multiple box vaults, built-in speakers, and 9 1/4" baseboards are only a few of the timeless aspects of this thoughtfully designed home. In the kitchen you'll find a huge island, quartz countertops, cabinets all the way to the ceiling (crowned by lighted glass-front display cabinets!), a tile backsplash, stainless steel appliances, and a pantry! The oversized primary suite boasts a box vault, heated tile floors in the primary bath, a fully tiled walk-in shower and a huge walk-in closet. In the fully-finished walkout lower level you'll find a wet bar that rivals the kitchen in size and amenities, built-in surround sound in the living room, a gaming area, a flex room and another bedroom and bathroom! Ask about the 20 kW solar system that provides enough electricity to get a check back from the power company!
Home Details
Home Type
- Single Family
Est. Annual Taxes
- $9,175
Year Built
- Built in 2017
Lot Details
- 0.49 Acre Lot
- Lot Dimensions are 65x166x173x266
- Cul-De-Sac
- Street terminates at a dead end
- Chain Link Fence
HOA Fees
- $62 Monthly HOA Fees
Parking
- 3 Car Attached Garage
- Insulated Garage
- Garage Door Opener
Home Design
- Architectural Shingle Roof
Interior Spaces
- 1-Story Property
- Family Room with Fireplace
- Living Room
- Game Room
Kitchen
- Built-In Double Oven
- Range
- Microwave
- Stainless Steel Appliances
- Disposal
Bedrooms and Bathrooms
- 4 Bedrooms
Laundry
- Dryer
- Washer
Finished Basement
- Walk-Out Basement
- Drainage System
- Sump Pump
- Drain
- Basement Storage
- Basement Window Egress
Utilities
- Forced Air Zoned Cooling and Heating System
- Humidifier
- Underground Utilities
Additional Features
- Air Exchanger
- Patio
- Sod Farm
Community Details
- Association fees include professional mgmt, trash, shared amenities
- New Concepts Management Association, Phone Number (952) 922-2500
- The Enclave At Dunlavin Woods Subdivision
Listing and Financial Details
- Assessor Parcel Number 0711922220058
Ownership History
Purchase Details
Home Financials for this Owner
Home Financials are based on the most recent Mortgage that was taken out on this home.Purchase Details
Home Financials for this Owner
Home Financials are based on the most recent Mortgage that was taken out on this home.Purchase Details
Similar Homes in the area
Home Values in the Area
Average Home Value in this Area
Purchase History
| Date | Type | Sale Price | Title Company |
|---|---|---|---|
| Warranty Deed | $832,000 | Watermark Title | |
| Warranty Deed | $668,852 | Stewart Title Co | |
| Warranty Deed | $660,000 | Custom Home Builders Title L |
Mortgage History
| Date | Status | Loan Amount | Loan Type |
|---|---|---|---|
| Open | $750,000 | New Conventional | |
| Previous Owner | $424,100 | New Conventional |
Property History
| Date | Event | Price | Change | Sq Ft Price |
|---|---|---|---|---|
| 01/31/2025 01/31/25 | Sold | $832,000 | -2.1% | $190 / Sq Ft |
| 01/07/2025 01/07/25 | Pending | -- | -- | -- |
| 12/12/2024 12/12/24 | For Sale | $850,000 | +2.2% | $194 / Sq Ft |
| 12/04/2023 12/04/23 | Sold | $832,000 | +0.8% | $190 / Sq Ft |
| 11/27/2023 11/27/23 | Pending | -- | -- | -- |
| 10/30/2023 10/30/23 | Price Changed | $825,000 | -2.9% | $189 / Sq Ft |
| 09/22/2023 09/22/23 | For Sale | $849,990 | +2.2% | $194 / Sq Ft |
| 09/20/2023 09/20/23 | Off Market | $832,000 | -- | -- |
| 09/20/2023 09/20/23 | For Sale | $849,990 | -- | $194 / Sq Ft |
Tax History Compared to Growth
Tax History
| Year | Tax Paid | Tax Assessment Tax Assessment Total Assessment is a certain percentage of the fair market value that is determined by local assessors to be the total taxable value of land and additions on the property. | Land | Improvement |
|---|---|---|---|---|
| 2023 | $9,398 | $751,900 | $160,600 | $591,300 |
| 2022 | $7,807 | $755,400 | $135,600 | $619,800 |
| 2021 | $7,561 | $618,800 | $95,000 | $523,800 |
| 2020 | $8,017 | $593,600 | $95,000 | $498,600 |
| 2019 | $8,709 | $597,300 | $111,000 | $486,300 |
| 2018 | $1,412 | $610,300 | $122,000 | $488,300 |
| 2017 | $599 | $50,400 | $50,400 | $0 |
Agents Affiliated with this Home
-
Kerby Skurat

Seller's Agent in 2025
Kerby Skurat
RE/MAX Results
(612) 812-9262
124 in this area
2,865 Total Sales
-
Katlyn Erickson

Seller Co-Listing Agent in 2025
Katlyn Erickson
RE/MAX Results
(763) 321-4005
5 in this area
99 Total Sales
-
Adam Benedict

Buyer's Agent in 2025
Adam Benedict
RE/MAX Advantage Plus
(651) 226-3928
2 in this area
142 Total Sales
-
DuWayne Jepson
D
Seller's Agent in 2023
DuWayne Jepson
The August Agency, LLC
(218) 841-0837
3 in this area
33 Total Sales
Map
Source: NorthstarMLS
MLS Number: 6425059
APN: 07-119-22-22-0058
- 19029 100th Place N
- 19086 100th Place N
- 9934 Walnut Grove Ln N
- 19101 101st Place
- 19077 101st Place
- 19510 103rd Ave
- 9741 Alvarado Ln N Unit 3802
- 19253 99th Place
- 18534 98th Place N
- 18869 97th Place N
- 18602 97th Place N
- 18571 98th Ave N
- 18301 100th Ave N
- 9885 Troy Ln N
- 9762 Vagabond Ln N
- 9694 Winslow Chase N
- 9977 Jack Pine Ln
- 10221 Shadyview Ln N
- 10237 Shadyview Ln N
- 10399 Elm Ln
