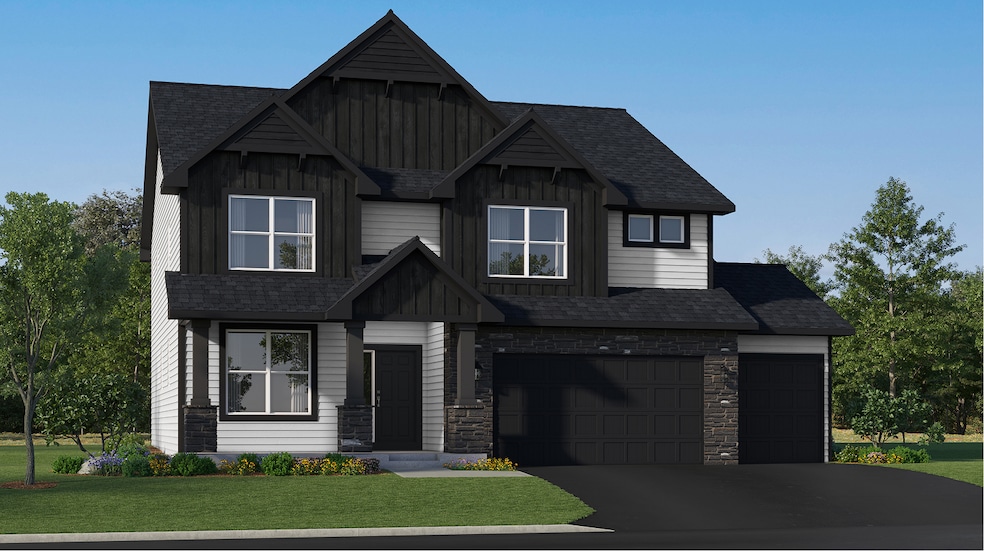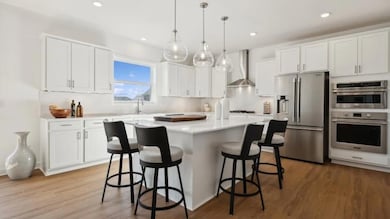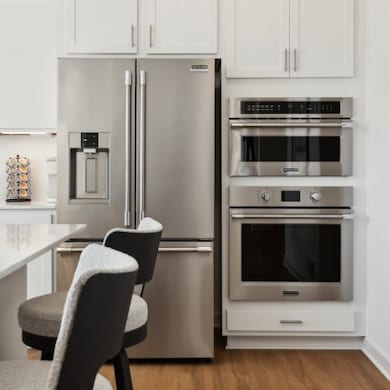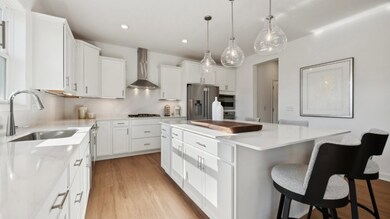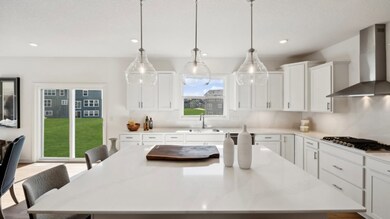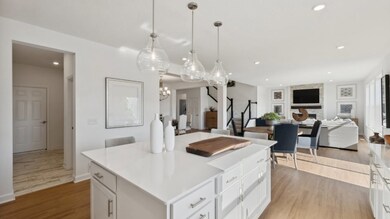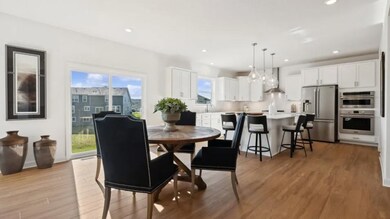
14965 105th Place N Maple Grove, MN 55369
Estimated payment $4,719/month
Total Views
766
4
Beds
4
Baths
3,328
Sq Ft
$216
Price per Sq Ft
About This Home
This new two-story home is a family-friendly haven. The first floor features an open layout situated among the formal dining room, casual breakfast room, kitchen and inviting Great Room to deliver seamless modern living. In a quiet corner is an office for at-home work. Upstairs is a loft surrounded by all four bedrooms, each boasting direct access to a full-sized bathroom — including the luxurious owner’s suite.
Home Details
Home Type
- Single Family
Parking
- 3 Car Garage
Home Design
- New Construction
- Quick Move-In Home
- Washburn Plan
Interior Spaces
- 3,328 Sq Ft Home
- 2-Story Property
Bedrooms and Bathrooms
- 4 Bedrooms
- 4 Full Bathrooms
Community Details
Overview
- Actively Selling
- Built by Lennar
- Rush Hollow Landmark Collection Subdivision
Sales Office
- 14820 105Th Place N
- Maple Grove, MN 55369
- Builder Spec Website
Office Hours
- Mon BYAP-PT | Tue BYAP-PT | Wed 11-6 | Thu 11-6 | Fri 11-6 | Sat 11-6 | Sun 11-6
Map
Create a Home Valuation Report for This Property
The Home Valuation Report is an in-depth analysis detailing your home's value as well as a comparison with similar homes in the area
Similar Homes in Maple Grove, MN
Home Values in the Area
Average Home Value in this Area
Property History
| Date | Event | Price | Change | Sq Ft Price |
|---|---|---|---|---|
| 06/18/2025 06/18/25 | For Sale | $718,354 | +0.1% | $216 / Sq Ft |
| 05/20/2025 05/20/25 | For Sale | $717,354 | -- | $216 / Sq Ft |
Nearby Homes
- 14945 105th Place N
- 14925 105th Place N
- 10540 Kingsview Ln N
- 14860 105th Place N
- 10575 Kingsview Ln N
- 14748 105th Cir N
- 14748 105th Cir N
- 14748 105th Cir N
- 14748 105th Cir N
- 14748 105th Cir N
- 14748 105th Cir N
- 14748 105th Cir N
- 14748 105th Cir N
- 14748 105th Cir N
- 14748 105th Cir N
- 14748 105th Cir N
- 14748 105th Cir N
- 14748 105th Cir N
- 14748 105th Cir N
- 14810 106th Ave N
