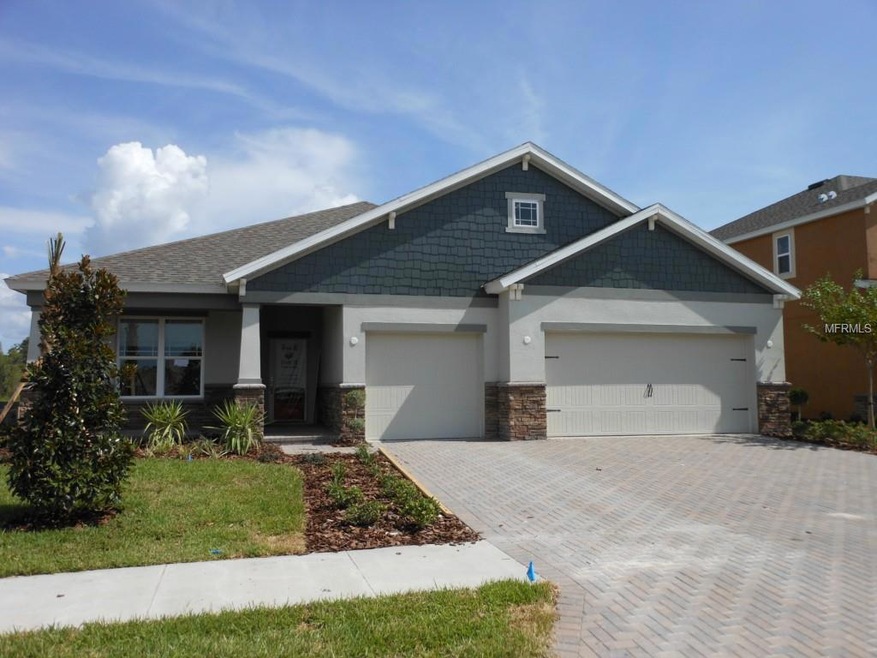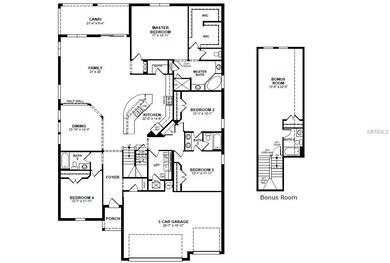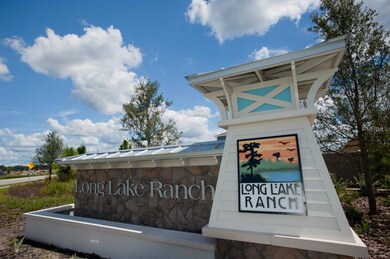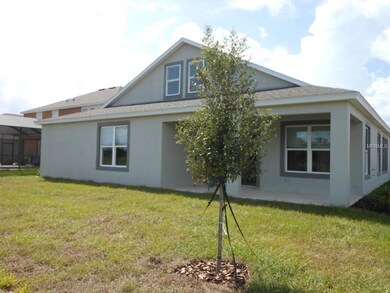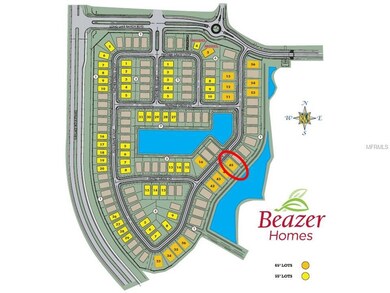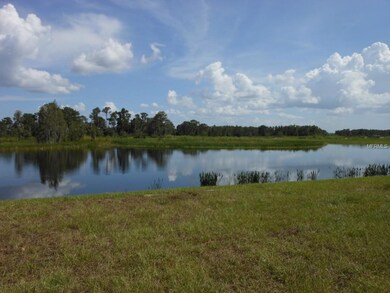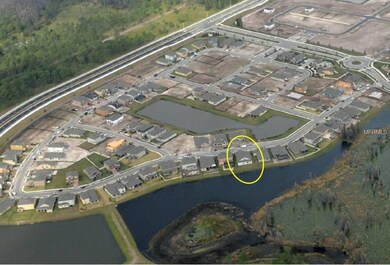
1896 Fox Grape Loop Lutz, FL 33558
Long Lake Ranch NeighborhoodHighlights
- Newly Remodeled
- View of Trees or Woods
- Deck
- Sunlake High School Rated A-
- Open Floorplan
- Bonus Room
About This Home
As of September 2020***NEW CONSTRUCTION – CONSERVATION/POND VIEW - READY NOW*** Built by top-10 national home builder offering a more eco-friendly & healthier home that is 100% ENERGY STAR rated! This 4-bedroom, 4-bath, 3-car-garage, 3261-sqft REDWOOD home with 2nd floor bonus room is a great find as one of the last 65' home sites remaining. Lots of curb appeal with its brick paver drive & front porch. The spacious kitchen features a breakfast bar & walk-in pantry, 42" Maple Nutmeg cabinets with crown & decorative hardware, New Caledonia granite, tile backsplash, stainless steel appliances (smooth top range, micro/hood, dishwasher & refrigerator). Crown molding in the family room. 18" ceramic tiles throughout the open first floor living areas, utility & baths. The master suite is tucked away at the back of the home for privacy and features dual walk-in closet, two New Caledonia granite vanities, shower & tub with upgraded wall tile package. The covered lanai allows you to extend your living space outdoors, giving a perfect place to enjoy your pond view. Windows dressed with wood sills and 2-inch blinds. Complete with fans at family & master and brushed nickel dining light fixture. Included double-pane low-e windows, radiant barrier & R-38 insulation, hybrid heat pump water heater & advanced sealing techniques for a better insulated home & lower utility bills.***NOTE: decorated photos are from a model home; colors & features will vary***Ask about special, limited-time Builder incentive program.***
Home Details
Home Type
- Single Family
Est. Annual Taxes
- $5,000
Year Built
- Built in 2014 | Newly Remodeled
Lot Details
- 7,800 Sq Ft Lot
- Lot Dimensions are 65x120
- Near Conservation Area
- Native Plants
- Irrigation
- Landscaped with Trees
- Property is zoned MPUD
HOA Fees
- $17 Monthly HOA Fees
Parking
- 3 Car Garage
- Garage Door Opener
Property Views
- Pond
- Woods
Home Design
- Bi-Level Home
- Slab Foundation
- Wood Frame Construction
- Shingle Roof
- Block Exterior
- Stucco
Interior Spaces
- 3,261 Sq Ft Home
- Open Floorplan
- Crown Molding
- High Ceiling
- Thermal Windows
- Blinds
- Sliding Doors
- Family Room Off Kitchen
- Formal Dining Room
- Bonus Room
- Fire and Smoke Detector
- Laundry in unit
Kitchen
- Range<<rangeHoodToken>>
- Recirculated Exhaust Fan
- <<ENERGY STAR Qualified Dishwasher>>
- Stone Countertops
- Disposal
Flooring
- Carpet
- No or Low VOC Flooring
- Ceramic Tile
Bedrooms and Bathrooms
- 4 Bedrooms
- Split Bedroom Floorplan
- Walk-In Closet
- 4 Full Bathrooms
- Low Flow Plumbing Fixtures
Eco-Friendly Details
- Energy-Efficient Insulation
- Energy-Efficient Thermostat
- No or Low VOC Paint or Finish
- Ventilation
- HVAC Filter MERV Rating 8+
Outdoor Features
- Deck
- Covered patio or porch
Schools
- Oakstead Elementary School
- Charles S. Rushe Middle School
- Sunlake High School
Utilities
- Central Heating and Cooling System
- High-Efficiency Water Heater
Listing and Financial Details
- Home warranty included in the sale of the property
- Legal Lot and Block 45 / 1
- Assessor Parcel Number 33-26-18-0020-00100-0450
- $1,500 per year additional tax assessments
Community Details
Overview
- Long Lake Ranch Subdivision
- The community has rules related to deed restrictions, fencing
Recreation
- Community Playground
- Community Pool
- Park
Ownership History
Purchase Details
Home Financials for this Owner
Home Financials are based on the most recent Mortgage that was taken out on this home.Purchase Details
Home Financials for this Owner
Home Financials are based on the most recent Mortgage that was taken out on this home.Purchase Details
Home Financials for this Owner
Home Financials are based on the most recent Mortgage that was taken out on this home.Purchase Details
Home Financials for this Owner
Home Financials are based on the most recent Mortgage that was taken out on this home.Similar Homes in Lutz, FL
Home Values in the Area
Average Home Value in this Area
Purchase History
| Date | Type | Sale Price | Title Company |
|---|---|---|---|
| Warranty Deed | $450,000 | Hillsborough Title Inc | |
| Warranty Deed | $355,000 | Southern Title Services Of T | |
| Warranty Deed | $370,000 | Insured Title Agenyc Llc | |
| Special Warranty Deed | $344,500 | First American Title Ins Co |
Mortgage History
| Date | Status | Loan Amount | Loan Type |
|---|---|---|---|
| Open | $360,000 | New Conventional | |
| Previous Owner | $284,000 | New Conventional | |
| Previous Owner | $351,500 | New Conventional | |
| Previous Owner | $1,100,000 | Stand Alone Refi Refinance Of Original Loan | |
| Previous Owner | $309,991 | New Conventional |
Property History
| Date | Event | Price | Change | Sq Ft Price |
|---|---|---|---|---|
| 09/30/2020 09/30/20 | Sold | $450,000 | -2.2% | $138 / Sq Ft |
| 08/26/2020 08/26/20 | Pending | -- | -- | -- |
| 08/07/2020 08/07/20 | For Sale | $459,900 | +33.5% | $141 / Sq Ft |
| 07/21/2019 07/21/19 | Off Market | $344,435 | -- | -- |
| 01/23/2019 01/23/19 | Sold | $355,000 | -2.7% | $109 / Sq Ft |
| 12/09/2018 12/09/18 | Pending | -- | -- | -- |
| 11/05/2018 11/05/18 | Price Changed | $364,900 | -1.4% | $112 / Sq Ft |
| 10/04/2018 10/04/18 | Price Changed | $369,900 | -2.4% | $113 / Sq Ft |
| 09/23/2018 09/23/18 | Price Changed | $379,000 | -0.2% | $116 / Sq Ft |
| 09/16/2018 09/16/18 | Price Changed | $379,900 | +2.7% | $116 / Sq Ft |
| 08/17/2018 08/17/18 | Off Market | $370,000 | -- | -- |
| 08/15/2018 08/15/18 | Price Changed | $389,900 | -2.5% | $120 / Sq Ft |
| 08/10/2018 08/10/18 | Price Changed | $399,900 | -4.8% | $123 / Sq Ft |
| 08/06/2018 08/06/18 | Price Changed | $419,900 | +5.2% | $129 / Sq Ft |
| 07/18/2018 07/18/18 | Price Changed | $399,000 | -4.8% | $122 / Sq Ft |
| 07/12/2018 07/12/18 | Price Changed | $419,000 | -4.6% | $128 / Sq Ft |
| 07/02/2018 07/02/18 | For Sale | $439,000 | +18.6% | $135 / Sq Ft |
| 12/28/2017 12/28/17 | Sold | $370,000 | -6.3% | $113 / Sq Ft |
| 11/17/2017 11/17/17 | Pending | -- | -- | -- |
| 11/07/2017 11/07/17 | For Sale | $395,000 | 0.0% | $121 / Sq Ft |
| 10/21/2017 10/21/17 | Pending | -- | -- | -- |
| 10/05/2017 10/05/17 | Price Changed | $395,000 | -0.2% | $121 / Sq Ft |
| 08/24/2017 08/24/17 | Price Changed | $395,900 | -1.0% | $121 / Sq Ft |
| 08/09/2017 08/09/17 | For Sale | $399,900 | +16.1% | $123 / Sq Ft |
| 03/12/2015 03/12/15 | Sold | $344,435 | -10.4% | $106 / Sq Ft |
| 01/30/2015 01/30/15 | Pending | -- | -- | -- |
| 01/23/2015 01/23/15 | Price Changed | $384,435 | +3.4% | $118 / Sq Ft |
| 11/25/2014 11/25/14 | Price Changed | $371,935 | -0.2% | $114 / Sq Ft |
| 10/08/2014 10/08/14 | For Sale | $372,510 | -- | $114 / Sq Ft |
Tax History Compared to Growth
Tax History
| Year | Tax Paid | Tax Assessment Tax Assessment Total Assessment is a certain percentage of the fair market value that is determined by local assessors to be the total taxable value of land and additions on the property. | Land | Improvement |
|---|---|---|---|---|
| 2024 | $10,587 | $463,990 | -- | -- |
| 2023 | $10,325 | $450,480 | $0 | $0 |
| 2022 | $9,448 | $437,360 | $0 | $0 |
| 2021 | $8,813 | $400,664 | $66,060 | $334,604 |
| 2020 | $8,501 | $394,459 | $40,650 | $353,809 |
| 2019 | $7,186 | $309,360 | $0 | $0 |
| 2018 | $7,106 | $303,601 | $0 | $0 |
| 2017 | $8,094 | $370,034 | $0 | $0 |
| 2016 | $7,785 | $355,354 | $42,960 | $312,394 |
| 2015 | $7,928 | $338,964 | $42,960 | $296,004 |
| 2014 | $1,350 | $10,770 | $10,770 | $0 |
Agents Affiliated with this Home
-
Doug Bohannon

Seller's Agent in 2020
Doug Bohannon
EXP REALTY LLC
(813) 431-2841
2 in this area
246 Total Sales
-
Mary Beth Pfannerstill

Seller Co-Listing Agent in 2020
Mary Beth Pfannerstill
KELLER WILLIAMS TAMPA PROP.
(727) 460-3514
1 in this area
28 Total Sales
-
Dan Galati

Buyer's Agent in 2020
Dan Galati
EXIT BAYSHORE REALTY
(813) 702-3717
1 in this area
60 Total Sales
-
P
Seller's Agent in 2019
Perry Nafziger
CHARLES RUTENBERG REALTY INC
-
E
Buyer's Agent in 2019
Ellen Leedy
-
Jeff Wentworth

Seller's Agent in 2017
Jeff Wentworth
EXP REALTY LLC
(813) 442-2750
27 Total Sales
Map
Source: Stellar MLS
MLS Number: T2719203
APN: 33-26-18-0020-00100-0450
- 1673 Feather Grass Loop
- 19487 Roseate Dr
- 1669 Feather Grass Loop
- 1601 Fox Grape Loop
- 1760 Fox Grape Loop
- 1570 Fox Grape Loop
- 19428 Roseate Dr
- 19200 Roseate Dr
- 19278 Roseate Dr
- 18811 Deer Tracks Loop
- 19209 Long Lake Ranch Blvd
- 1783 Oak Hammock Ct
- 1830 Nature View Dr
- 19293 Breynia Dr
- 19191 Pease Place
- 18932 Beautyberry Ct
- 1192 Multiflora Loop
- 19314 Long Lake Ranch Blvd
- 1846 Moorhen Way
- 18860 Beautyberry Ct
