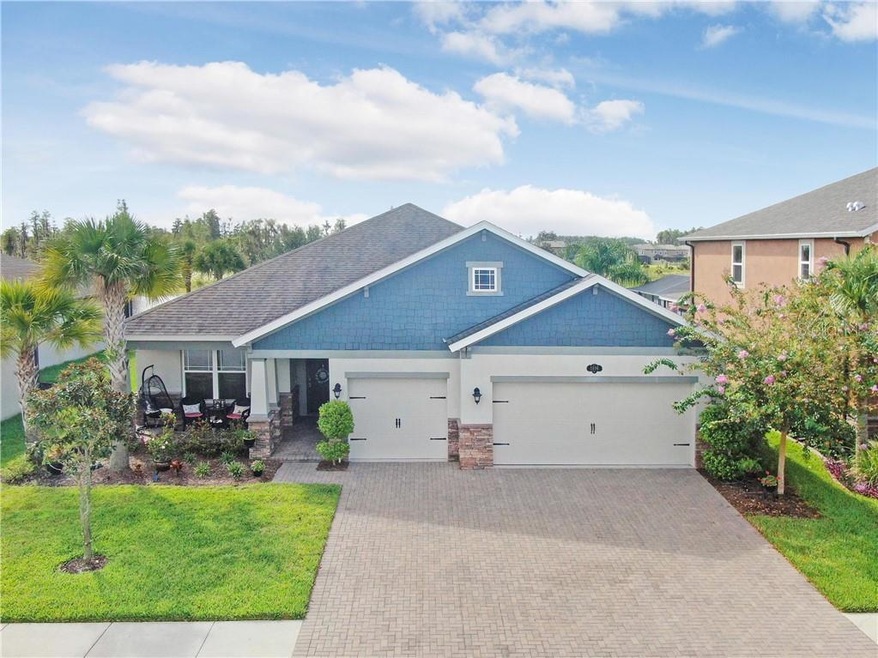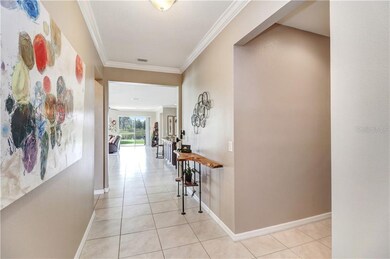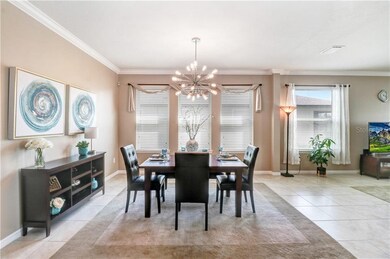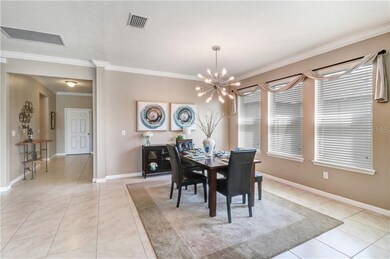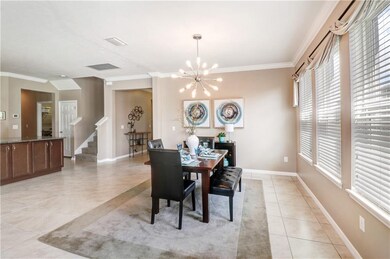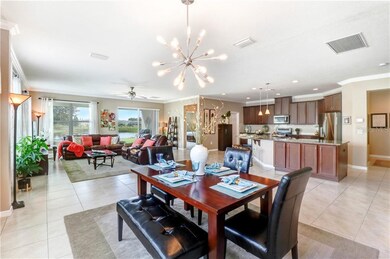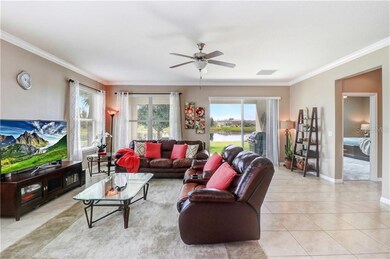
1896 Fox Grape Loop Lutz, FL 33558
Long Lake Ranch NeighborhoodHighlights
- Pond View
- Open Floorplan
- Florida Architecture
- Sunlake High School Rated A-
- Clubhouse
- Bonus Room
About This Home
As of September 2020This 4 bedroom, 4 bathroom, 3 car garage treasure is located in the highly sought after neighborhood of Long Lake Ranch Village. Amazing community with impressive amenities, convenient to shopping, restaurants & easy commuting via the Veterans Expressway. The BEAZER "Redwood" model provides 3,261 sqft of living space and offers a spacious floor plan with a gorgeous kitchen that opens up to the oversized family room and dining room - all while overlooking a lake & marsh/conservation. The cabinetry is 42'' Maple Nutmeg trimmed with crown-molding and a huge center island providing ample space for entertaining and hosting dinner parties. Luxurious carpeting & spacious bedrooms, 18'' ceramic tiles throughout the common areas. The oversized master suite includes a custom walk-in closet, dual vanities with a garden tub and separate walk-in shower. The remaining 3 bathrooms offer granite countertops and a shower/tub combination. The much preferred split level floor plan is present in this home and allows for the master suite to retain its privacy. The upstairs Bonus room includes a full bathroom creating a wonderful space for guests or even a playroom, whatever suits your needs. Storage space under the stairs as well as many spacious closets. Spend your evenings outside on the lanai overlooking a beautiful pond with conservation.
Home Details
Home Type
- Single Family
Est. Annual Taxes
- $7,186
Year Built
- Built in 2014
Lot Details
- 7,800 Sq Ft Lot
- Lot Dimensions are 120x65x120x65
- Northwest Facing Home
- Property is zoned MPUD
HOA Fees
- $24 Monthly HOA Fees
Parking
- 3 Car Attached Garage
- Driveway
Home Design
- Florida Architecture
- Planned Development
- Slab Foundation
- Wood Frame Construction
- Shingle Roof
- Block Exterior
- Stucco
Interior Spaces
- 3,261 Sq Ft Home
- 2-Story Property
- Open Floorplan
- Crown Molding
- High Ceiling
- Ceiling Fan
- Sliding Doors
- Great Room
- Family Room Off Kitchen
- Combination Dining and Living Room
- Bonus Room
- Pond Views
- Laundry in unit
Kitchen
- Range<<rangeHoodToken>>
- <<microwave>>
- Dishwasher
- Stone Countertops
Flooring
- Carpet
- Laminate
- Ceramic Tile
Bedrooms and Bathrooms
- 4 Bedrooms
- 4 Full Bathrooms
Schools
- Oakstead Elementary School
- Charles S. Rushe Middle School
- Sunlake High School
Utilities
- Central Heating and Cooling System
- Electric Water Heater
- Cable TV Available
Listing and Financial Details
- Down Payment Assistance Available
- Homestead Exemption
- Visit Down Payment Resource Website
- Legal Lot and Block 45 / 1
- Assessor Parcel Number 33-26-18-0020-00100-0450
- $2,683 per year additional tax assessments
Community Details
Overview
- Rizzetta & Company/Elizabeth Tostige Association, Phone Number (813) 994-1001
- Visit Association Website
- Built by Beazer Homes
- Long Lake Ranch Village 2 Pcls C 1 Subdivision
- The community has rules related to deed restrictions
- Rental Restrictions
Amenities
- Clubhouse
Recreation
- Tennis Courts
- Community Basketball Court
- Community Playground
- Community Pool
- Park
Ownership History
Purchase Details
Home Financials for this Owner
Home Financials are based on the most recent Mortgage that was taken out on this home.Purchase Details
Home Financials for this Owner
Home Financials are based on the most recent Mortgage that was taken out on this home.Purchase Details
Home Financials for this Owner
Home Financials are based on the most recent Mortgage that was taken out on this home.Purchase Details
Home Financials for this Owner
Home Financials are based on the most recent Mortgage that was taken out on this home.Similar Homes in Lutz, FL
Home Values in the Area
Average Home Value in this Area
Purchase History
| Date | Type | Sale Price | Title Company |
|---|---|---|---|
| Warranty Deed | $450,000 | Hillsborough Title Inc | |
| Warranty Deed | $355,000 | Southern Title Services Of T | |
| Warranty Deed | $370,000 | Insured Title Agenyc Llc | |
| Special Warranty Deed | $344,500 | First American Title Ins Co |
Mortgage History
| Date | Status | Loan Amount | Loan Type |
|---|---|---|---|
| Open | $360,000 | New Conventional | |
| Previous Owner | $284,000 | New Conventional | |
| Previous Owner | $351,500 | New Conventional | |
| Previous Owner | $1,100,000 | Stand Alone Refi Refinance Of Original Loan | |
| Previous Owner | $309,991 | New Conventional |
Property History
| Date | Event | Price | Change | Sq Ft Price |
|---|---|---|---|---|
| 09/30/2020 09/30/20 | Sold | $450,000 | -2.2% | $138 / Sq Ft |
| 08/26/2020 08/26/20 | Pending | -- | -- | -- |
| 08/07/2020 08/07/20 | For Sale | $459,900 | +33.5% | $141 / Sq Ft |
| 07/21/2019 07/21/19 | Off Market | $344,435 | -- | -- |
| 01/23/2019 01/23/19 | Sold | $355,000 | -2.7% | $109 / Sq Ft |
| 12/09/2018 12/09/18 | Pending | -- | -- | -- |
| 11/05/2018 11/05/18 | Price Changed | $364,900 | -1.4% | $112 / Sq Ft |
| 10/04/2018 10/04/18 | Price Changed | $369,900 | -2.4% | $113 / Sq Ft |
| 09/23/2018 09/23/18 | Price Changed | $379,000 | -0.2% | $116 / Sq Ft |
| 09/16/2018 09/16/18 | Price Changed | $379,900 | +2.7% | $116 / Sq Ft |
| 08/17/2018 08/17/18 | Off Market | $370,000 | -- | -- |
| 08/15/2018 08/15/18 | Price Changed | $389,900 | -2.5% | $120 / Sq Ft |
| 08/10/2018 08/10/18 | Price Changed | $399,900 | -4.8% | $123 / Sq Ft |
| 08/06/2018 08/06/18 | Price Changed | $419,900 | +5.2% | $129 / Sq Ft |
| 07/18/2018 07/18/18 | Price Changed | $399,000 | -4.8% | $122 / Sq Ft |
| 07/12/2018 07/12/18 | Price Changed | $419,000 | -4.6% | $128 / Sq Ft |
| 07/02/2018 07/02/18 | For Sale | $439,000 | +18.6% | $135 / Sq Ft |
| 12/28/2017 12/28/17 | Sold | $370,000 | -6.3% | $113 / Sq Ft |
| 11/17/2017 11/17/17 | Pending | -- | -- | -- |
| 11/07/2017 11/07/17 | For Sale | $395,000 | 0.0% | $121 / Sq Ft |
| 10/21/2017 10/21/17 | Pending | -- | -- | -- |
| 10/05/2017 10/05/17 | Price Changed | $395,000 | -0.2% | $121 / Sq Ft |
| 08/24/2017 08/24/17 | Price Changed | $395,900 | -1.0% | $121 / Sq Ft |
| 08/09/2017 08/09/17 | For Sale | $399,900 | +16.1% | $123 / Sq Ft |
| 03/12/2015 03/12/15 | Sold | $344,435 | -10.4% | $106 / Sq Ft |
| 01/30/2015 01/30/15 | Pending | -- | -- | -- |
| 01/23/2015 01/23/15 | Price Changed | $384,435 | +3.4% | $118 / Sq Ft |
| 11/25/2014 11/25/14 | Price Changed | $371,935 | -0.2% | $114 / Sq Ft |
| 10/08/2014 10/08/14 | For Sale | $372,510 | -- | $114 / Sq Ft |
Tax History Compared to Growth
Tax History
| Year | Tax Paid | Tax Assessment Tax Assessment Total Assessment is a certain percentage of the fair market value that is determined by local assessors to be the total taxable value of land and additions on the property. | Land | Improvement |
|---|---|---|---|---|
| 2024 | $10,587 | $463,990 | -- | -- |
| 2023 | $10,325 | $450,480 | $0 | $0 |
| 2022 | $9,448 | $437,360 | $0 | $0 |
| 2021 | $8,813 | $400,664 | $66,060 | $334,604 |
| 2020 | $8,501 | $394,459 | $40,650 | $353,809 |
| 2019 | $7,186 | $309,360 | $0 | $0 |
| 2018 | $7,106 | $303,601 | $0 | $0 |
| 2017 | $8,094 | $370,034 | $0 | $0 |
| 2016 | $7,785 | $355,354 | $42,960 | $312,394 |
| 2015 | $7,928 | $338,964 | $42,960 | $296,004 |
| 2014 | $1,350 | $10,770 | $10,770 | $0 |
Agents Affiliated with this Home
-
Doug Bohannon

Seller's Agent in 2020
Doug Bohannon
EXP REALTY LLC
(813) 431-2841
2 in this area
246 Total Sales
-
Mary Beth Pfannerstill

Seller Co-Listing Agent in 2020
Mary Beth Pfannerstill
KELLER WILLIAMS TAMPA PROP.
(727) 460-3514
1 in this area
28 Total Sales
-
Dan Galati

Buyer's Agent in 2020
Dan Galati
EXIT BAYSHORE REALTY
(813) 702-3717
1 in this area
60 Total Sales
-
P
Seller's Agent in 2019
Perry Nafziger
CHARLES RUTENBERG REALTY INC
-
E
Buyer's Agent in 2019
Ellen Leedy
-
Jeff Wentworth

Seller's Agent in 2017
Jeff Wentworth
EXP REALTY LLC
(813) 442-2750
29 Total Sales
Map
Source: Stellar MLS
MLS Number: T3256335
APN: 33-26-18-0020-00100-0450
- 19487 Roseate Dr
- 1673 Feather Grass Loop
- 1760 Fox Grape Loop
- 1601 Fox Grape Loop
- 1669 Feather Grass Loop
- 1570 Fox Grape Loop
- 19428 Roseate Dr
- 19200 Roseate Dr
- 19278 Roseate Dr
- 18811 Deer Tracks Loop
- 1783 Oak Hammock Ct
- 19209 Long Lake Ranch Blvd
- 1830 Nature View Dr
- 19191 Pease Place
- 19293 Breynia Dr
- 1192 Multiflora Loop
- 18932 Beautyberry Ct
- 19314 Long Lake Ranch Blvd
- 18860 Beautyberry Ct
- 1846 Moorhen Way
