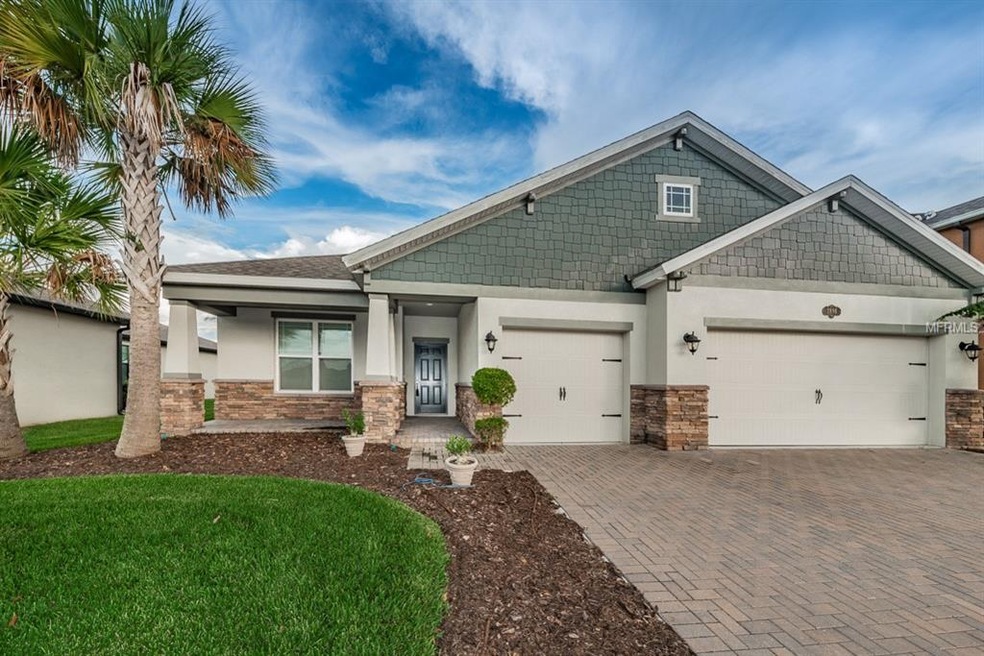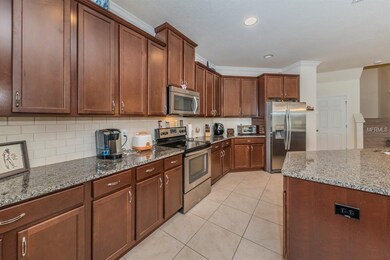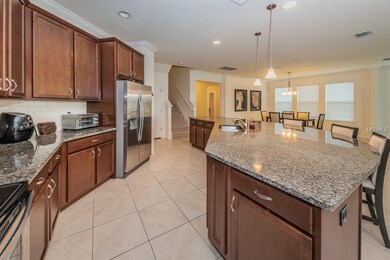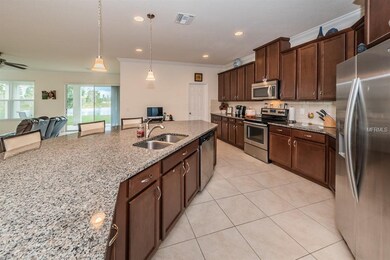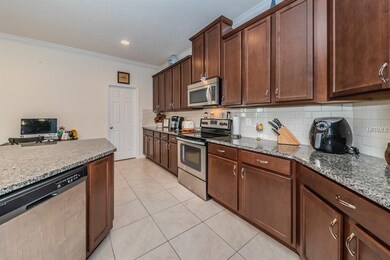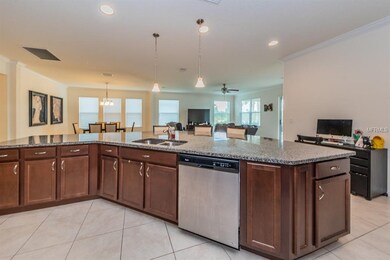
1896 Fox Grape Loop Lutz, FL 33558
Long Lake Ranch NeighborhoodHighlights
- 65 Feet of Waterfront
- Fishing
- View of Trees or Woods
- Sunlake High School Rated A-
- Home fronts a pond
- Open Floorplan
About This Home
As of September 2020This home backs up to a pond and conservation area and has 4 bedrooms 4 bathrooms with a large upstairs bonus room (5th Bedroom). The kitchen overlooks the dining and family room and includes a walk in pantry, drop lighting over the granite counter top island and 42 in cabinets. The Master Bedroom/Bathroom includes a large walk in closet also positioned for privacy and view and space for the both of you. If storage is a concern, then this home has it. Cabinet storage in the kitchen island, linen closet in main hallway, linen closet in master bathroom, storage area under stairs, and additional storage area above garage. This home was built with energy efficient techniques including double pane windows and sliding doors, radiant barrier roofing, water heater, multi zone A/C and more. If you are ready for a privacy with a view and an energy efficient home with storage space, this is the one for you and your family.
Last Agent to Sell the Property
Perry Nafziger
CHARLES RUTENBERG REALTY INC License #3295775 Listed on: 07/02/2018

Last Buyer's Agent
Ellen Leedy
License #3062981
Home Details
Home Type
- Single Family
Est. Annual Taxes
- $5,328
Year Built
- Built in 2014
Lot Details
- 7,800 Sq Ft Lot
- Lot Dimensions are 65x120
- Home fronts a pond
- 65 Feet of Waterfront
- Near Conservation Area
- Irrigation
- Landscaped with Trees
- Property is zoned MPUD
HOA Fees
- $14 Monthly HOA Fees
Parking
- 3 Car Attached Garage
- Garage Door Opener
- Driveway
- Open Parking
Property Views
- Pond
- Woods
Home Design
- Slab Foundation
- Shingle Roof
- Block Exterior
- Stucco
Interior Spaces
- 3,261 Sq Ft Home
- Open Floorplan
- Crown Molding
- Tray Ceiling
- Ceiling Fan
- Blinds
- Sliding Doors
- Family Room Off Kitchen
- Combination Dining and Living Room
- Den
- Bonus Room
- Laundry Room
Kitchen
- Range<<rangeHoodToken>>
- <<microwave>>
- Ice Maker
- Dishwasher
Flooring
- Carpet
- Porcelain Tile
Bedrooms and Bathrooms
- 4 Bedrooms
- Primary Bedroom on Main
- Walk-In Closet
- 4 Full Bathrooms
Home Security
- Hurricane or Storm Shutters
- Storm Windows
Eco-Friendly Details
- Energy-Efficient Windows
- Energy-Efficient Roof
Schools
- Oakstead Elementary School
- Charles S. Rushe Middle School
- Sunlake High School
Utilities
- Central Heating and Cooling System
- Heat Pump System
- Underground Utilities
- High-Efficiency Water Heater
- Water Softener
- Cable TV Available
Listing and Financial Details
- Down Payment Assistance Available
- Homestead Exemption
- Visit Down Payment Resource Website
- Legal Lot and Block 45 / 1
- Assessor Parcel Number 33-26-18-0020-00100-0450
- $2,767 per year additional tax assessments
Community Details
Overview
- Long Lake Ranch Village 2 Pcls C 1 Subdivision, Redwood Floorplan
- Rental Restrictions
Recreation
- Tennis Courts
- Community Playground
- Community Pool
- Fishing
Ownership History
Purchase Details
Home Financials for this Owner
Home Financials are based on the most recent Mortgage that was taken out on this home.Purchase Details
Home Financials for this Owner
Home Financials are based on the most recent Mortgage that was taken out on this home.Purchase Details
Home Financials for this Owner
Home Financials are based on the most recent Mortgage that was taken out on this home.Purchase Details
Home Financials for this Owner
Home Financials are based on the most recent Mortgage that was taken out on this home.Similar Homes in Lutz, FL
Home Values in the Area
Average Home Value in this Area
Purchase History
| Date | Type | Sale Price | Title Company |
|---|---|---|---|
| Warranty Deed | $450,000 | Hillsborough Title Inc | |
| Warranty Deed | $355,000 | Southern Title Services Of T | |
| Warranty Deed | $370,000 | Insured Title Agenyc Llc | |
| Special Warranty Deed | $344,500 | First American Title Ins Co |
Mortgage History
| Date | Status | Loan Amount | Loan Type |
|---|---|---|---|
| Open | $360,000 | New Conventional | |
| Previous Owner | $284,000 | New Conventional | |
| Previous Owner | $351,500 | New Conventional | |
| Previous Owner | $1,100,000 | Stand Alone Refi Refinance Of Original Loan | |
| Previous Owner | $309,991 | New Conventional |
Property History
| Date | Event | Price | Change | Sq Ft Price |
|---|---|---|---|---|
| 09/30/2020 09/30/20 | Sold | $450,000 | -2.2% | $138 / Sq Ft |
| 08/26/2020 08/26/20 | Pending | -- | -- | -- |
| 08/07/2020 08/07/20 | For Sale | $459,900 | +33.5% | $141 / Sq Ft |
| 07/21/2019 07/21/19 | Off Market | $344,435 | -- | -- |
| 01/23/2019 01/23/19 | Sold | $355,000 | -2.7% | $109 / Sq Ft |
| 12/09/2018 12/09/18 | Pending | -- | -- | -- |
| 11/05/2018 11/05/18 | Price Changed | $364,900 | -1.4% | $112 / Sq Ft |
| 10/04/2018 10/04/18 | Price Changed | $369,900 | -2.4% | $113 / Sq Ft |
| 09/23/2018 09/23/18 | Price Changed | $379,000 | -0.2% | $116 / Sq Ft |
| 09/16/2018 09/16/18 | Price Changed | $379,900 | +2.7% | $116 / Sq Ft |
| 08/17/2018 08/17/18 | Off Market | $370,000 | -- | -- |
| 08/15/2018 08/15/18 | Price Changed | $389,900 | -2.5% | $120 / Sq Ft |
| 08/10/2018 08/10/18 | Price Changed | $399,900 | -4.8% | $123 / Sq Ft |
| 08/06/2018 08/06/18 | Price Changed | $419,900 | +5.2% | $129 / Sq Ft |
| 07/18/2018 07/18/18 | Price Changed | $399,000 | -4.8% | $122 / Sq Ft |
| 07/12/2018 07/12/18 | Price Changed | $419,000 | -4.6% | $128 / Sq Ft |
| 07/02/2018 07/02/18 | For Sale | $439,000 | +18.6% | $135 / Sq Ft |
| 12/28/2017 12/28/17 | Sold | $370,000 | -6.3% | $113 / Sq Ft |
| 11/17/2017 11/17/17 | Pending | -- | -- | -- |
| 11/07/2017 11/07/17 | For Sale | $395,000 | 0.0% | $121 / Sq Ft |
| 10/21/2017 10/21/17 | Pending | -- | -- | -- |
| 10/05/2017 10/05/17 | Price Changed | $395,000 | -0.2% | $121 / Sq Ft |
| 08/24/2017 08/24/17 | Price Changed | $395,900 | -1.0% | $121 / Sq Ft |
| 08/09/2017 08/09/17 | For Sale | $399,900 | +16.1% | $123 / Sq Ft |
| 03/12/2015 03/12/15 | Sold | $344,435 | -10.4% | $106 / Sq Ft |
| 01/30/2015 01/30/15 | Pending | -- | -- | -- |
| 01/23/2015 01/23/15 | Price Changed | $384,435 | +3.4% | $118 / Sq Ft |
| 11/25/2014 11/25/14 | Price Changed | $371,935 | -0.2% | $114 / Sq Ft |
| 10/08/2014 10/08/14 | For Sale | $372,510 | -- | $114 / Sq Ft |
Tax History Compared to Growth
Tax History
| Year | Tax Paid | Tax Assessment Tax Assessment Total Assessment is a certain percentage of the fair market value that is determined by local assessors to be the total taxable value of land and additions on the property. | Land | Improvement |
|---|---|---|---|---|
| 2024 | $10,587 | $463,990 | -- | -- |
| 2023 | $10,325 | $450,480 | $0 | $0 |
| 2022 | $9,448 | $437,360 | $0 | $0 |
| 2021 | $8,813 | $400,664 | $66,060 | $334,604 |
| 2020 | $8,501 | $394,459 | $40,650 | $353,809 |
| 2019 | $7,186 | $309,360 | $0 | $0 |
| 2018 | $7,106 | $303,601 | $0 | $0 |
| 2017 | $8,094 | $370,034 | $0 | $0 |
| 2016 | $7,785 | $355,354 | $42,960 | $312,394 |
| 2015 | $7,928 | $338,964 | $42,960 | $296,004 |
| 2014 | $1,350 | $10,770 | $10,770 | $0 |
Agents Affiliated with this Home
-
Doug Bohannon

Seller's Agent in 2020
Doug Bohannon
EXP REALTY LLC
(813) 431-2841
2 in this area
246 Total Sales
-
Mary Beth Pfannerstill

Seller Co-Listing Agent in 2020
Mary Beth Pfannerstill
KELLER WILLIAMS TAMPA PROP.
(727) 460-3514
1 in this area
28 Total Sales
-
Dan Galati

Buyer's Agent in 2020
Dan Galati
EXIT BAYSHORE REALTY
(813) 702-3717
1 in this area
60 Total Sales
-
P
Seller's Agent in 2019
Perry Nafziger
CHARLES RUTENBERG REALTY INC
-
E
Buyer's Agent in 2019
Ellen Leedy
-
Jeff Wentworth

Seller's Agent in 2017
Jeff Wentworth
EXP REALTY LLC
(813) 442-2750
27 Total Sales
Map
Source: Stellar MLS
MLS Number: T3116551
APN: 33-26-18-0020-00100-0450
- 1673 Feather Grass Loop
- 19487 Roseate Dr
- 1669 Feather Grass Loop
- 1601 Fox Grape Loop
- 1760 Fox Grape Loop
- 1570 Fox Grape Loop
- 19428 Roseate Dr
- 19200 Roseate Dr
- 19278 Roseate Dr
- 18811 Deer Tracks Loop
- 19209 Long Lake Ranch Blvd
- 1783 Oak Hammock Ct
- 1830 Nature View Dr
- 19293 Breynia Dr
- 19191 Pease Place
- 18932 Beautyberry Ct
- 1192 Multiflora Loop
- 19314 Long Lake Ranch Blvd
- 1846 Moorhen Way
- 18860 Beautyberry Ct
