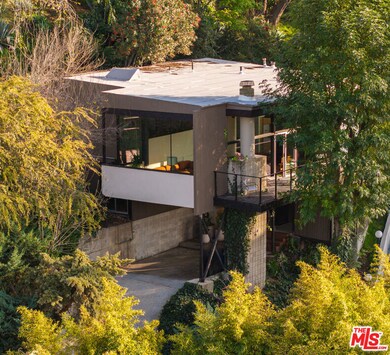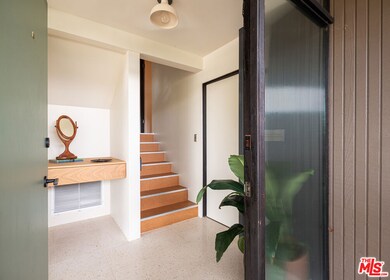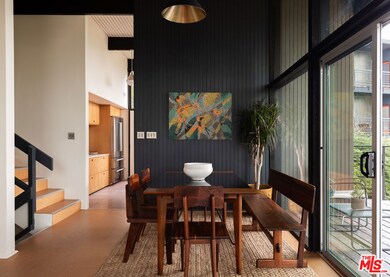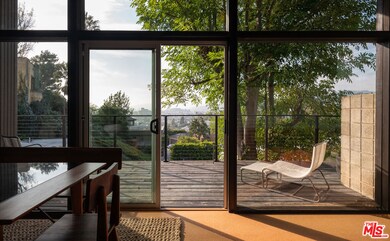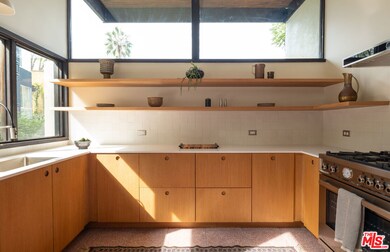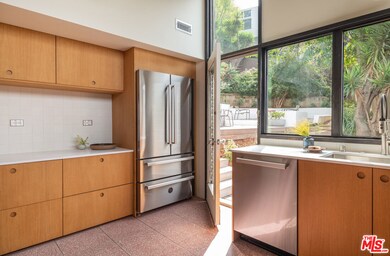
1896 Lucile Ave Los Angeles, CA 90026
Highlights
- City Lights View
- Open Floorplan
- No HOA
- Ivanhoe Elementary Rated A-
- Midcentury Modern Architecture
- Home Office
About This Home
As of April 2024Presenting this masterfully restored Mid-Century gem in the heart of Silverlake. Graced with striking street presence, enter to stunning and fastidiously renovated interiors, teeming with authentic style and charm. From the double height living room, walls of glass frame city and mountain views with light flowing into the interior. Three separate bedrooms, each with meticulous detail, were honed for modern living. The primary is beautifully appointed with subtle built-ins, a stunning tiled bathroom, a skylight that bathes it with light, and city views above the living room. Every detail was hand picked to refine and retain the home's timeless style: from hardware by Rejuvenation, to the elegant kitchen by Reform with Bertazzoni appliances. The outdoor patio and deck have been reconfigured, offering al-fresco dining spaces with views and lush greenery. A bonus lot above is included in the sale, perfect for one with a vision. Brought into the modern era with new insulation, electrical panel, HVAC, windows, and a torch-down roof, your dream Mid-Century life is a key-turn away.
Last Agent to Sell the Property
The Beverly Hills Estates License #01957873 Listed on: 03/01/2024

Home Details
Home Type
- Single Family
Est. Annual Taxes
- $20,245
Year Built
- Built in 1959 | Remodeled
Lot Details
- 6,797 Sq Ft Lot
- West Facing Home
- Property is zoned LAR1
Property Views
- Skyline
- Canyon
- Mountain
Home Design
- Midcentury Modern Architecture
- Split Level Home
Interior Spaces
- 1,432 Sq Ft Home
- 3-Story Property
- Open Floorplan
- Built-In Features
- Skylights
- Sliding Doors
- Entryway
- Living Room with Fireplace
- Dining Area
- Home Office
Kitchen
- <<OvenToken>>
- Range<<rangeHoodToken>>
- Freezer
- Dishwasher
Bedrooms and Bathrooms
- 3 Bedrooms
- Remodeled Bathroom
Laundry
- Laundry Room
- Dryer
- Washer
Parking
- 2 Parking Spaces
- Attached Carport
- Driveway
Outdoor Features
- Balcony
- Open Patio
Utilities
- Central Heating and Cooling System
Community Details
- No Home Owners Association
Listing and Financial Details
- Assessor Parcel Number 5431-012-013
Ownership History
Purchase Details
Home Financials for this Owner
Home Financials are based on the most recent Mortgage that was taken out on this home.Purchase Details
Home Financials for this Owner
Home Financials are based on the most recent Mortgage that was taken out on this home.Purchase Details
Similar Homes in Los Angeles, CA
Home Values in the Area
Average Home Value in this Area
Purchase History
| Date | Type | Sale Price | Title Company |
|---|---|---|---|
| Grant Deed | $2,350,000 | First American Title | |
| Grant Deed | $1,750,000 | Chicago Title | |
| Interfamily Deed Transfer | -- | -- |
Mortgage History
| Date | Status | Loan Amount | Loan Type |
|---|---|---|---|
| Open | $1,880,000 | New Conventional |
Property History
| Date | Event | Price | Change | Sq Ft Price |
|---|---|---|---|---|
| 04/17/2024 04/17/24 | Sold | $2,350,000 | +12.2% | $1,641 / Sq Ft |
| 03/20/2024 03/20/24 | Pending | -- | -- | -- |
| 03/01/2024 03/01/24 | For Sale | $2,095,000 | +19.7% | $1,463 / Sq Ft |
| 05/26/2021 05/26/21 | Sold | $1,750,000 | +9.4% | $1,222 / Sq Ft |
| 05/04/2021 05/04/21 | For Sale | $1,600,000 | -- | $1,117 / Sq Ft |
Tax History Compared to Growth
Tax History
| Year | Tax Paid | Tax Assessment Tax Assessment Total Assessment is a certain percentage of the fair market value that is determined by local assessors to be the total taxable value of land and additions on the property. | Land | Improvement |
|---|---|---|---|---|
| 2024 | $20,245 | $1,669,279 | $1,334,999 | $334,280 |
| 2023 | $19,847 | $1,636,549 | $1,308,823 | $327,726 |
| 2022 | $18,913 | $1,604,460 | $1,283,160 | $321,300 |
| 2021 | $1,612 | $127,009 | $45,270 | $81,739 |
| 2020 | $1,624 | $125,707 | $44,806 | $80,901 |
| 2019 | $1,564 | $123,243 | $43,928 | $79,315 |
| 2018 | $1,533 | $120,827 | $43,067 | $77,760 |
| 2016 | $1,447 | $116,138 | $41,396 | $74,742 |
| 2015 | $1,426 | $114,395 | $40,775 | $73,620 |
| 2014 | $1,439 | $112,155 | $39,977 | $72,178 |
Agents Affiliated with this Home
-
Lawrence Fitz-Simon

Seller's Agent in 2024
Lawrence Fitz-Simon
The Beverly Hills Estates
(310) 487-3545
1 in this area
4 Total Sales
-
Taylor Dragotta

Seller Co-Listing Agent in 2024
Taylor Dragotta
The Beverly Hills Estates
(310) 487-3001
1 in this area
2 Total Sales
-
Fred Thomas

Buyer's Agent in 2024
Fred Thomas
Carolwood Estates
(310) 230-5478
2 in this area
19 Total Sales
-
Susan Sherman
S
Seller's Agent in 2021
Susan Sherman
Sherman Realty
(213) 926-1138
1 in this area
3 Total Sales
Map
Source: The MLS
MLS Number: 24-363891
APN: 5431-012-013
- 1931 Griffith Park Blvd
- 2018 Griffith Park Blvd Unit 309
- 3826 Sunset Dr
- 2015 Hyperion Ave
- 3400 Carnation Ave
- 2019 Hyperion Ave
- 2017 Hyperion Ave
- 1961 Mayview Dr
- 3850 Udell Ct
- 1855 Redcliff St
- 1933 Redcliff St
- 1303 Sanborn Ave
- 2067 Mayview Dr
- 1707 Micheltorena St Unit 416
- 3880 Clayton Ave W
- 2052 Mayview Dr
- 1832 Redcliff St
- 3760 Clayton Ave
- 3826 Clayton Ave
- 2020 Redcliff St

