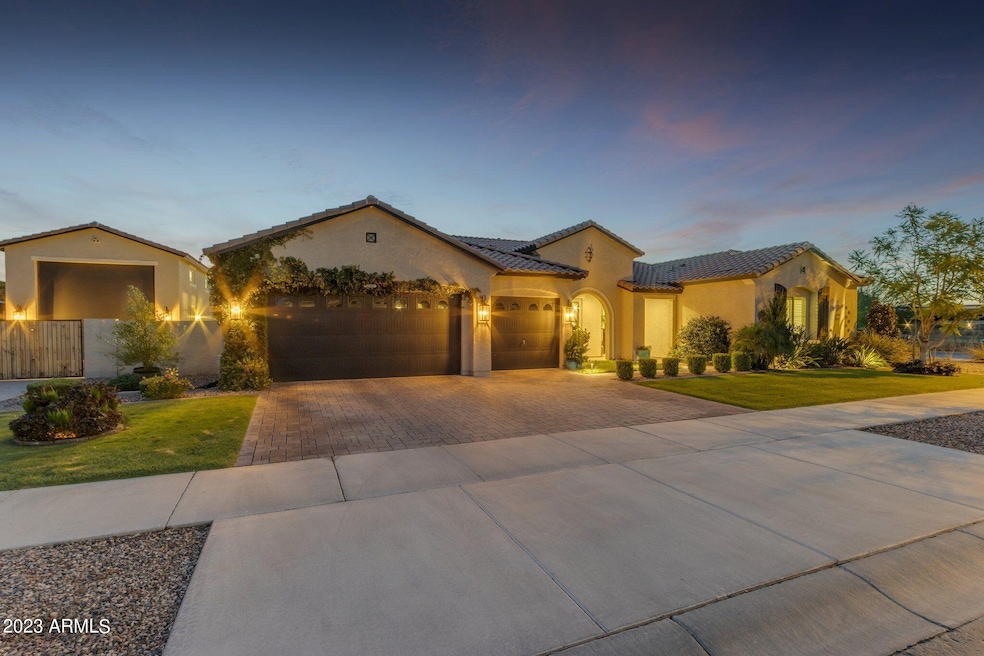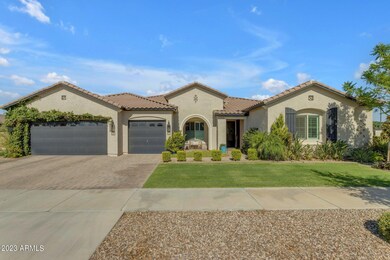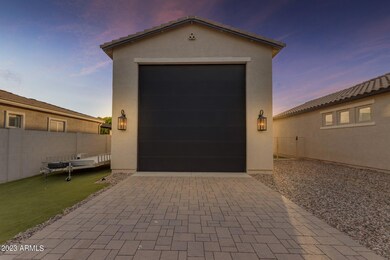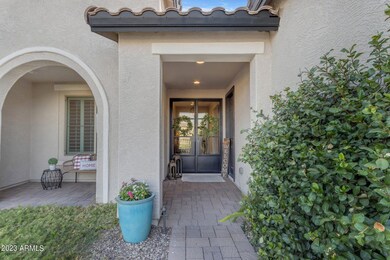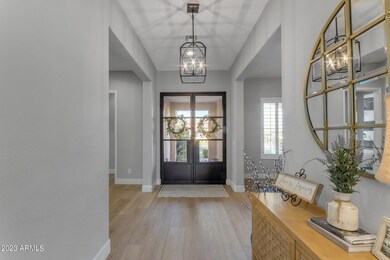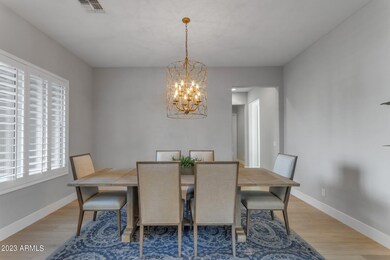
18966 S 196th Way Queen Creek, AZ 85142
Highlights
- Private Pool
- RV Garage
- Home Energy Rating Service (HERS) Rated Property
- Jack Barnes Elementary School Rated A-
- 0.44 Acre Lot
- Corner Lot
About This Home
As of September 2023As you step through the double iron doors of this stunning Queen Creek Arizona home you will be greeted with over 4000 sq. ft, offering 5 bed/4.5 bath, a dedicated den/study, formal dining room, and a casita with a wet bar. This La Jara Farms home offers a casual elegance that makes you feel right at home from the moment you step through the door. The gourmet kitchen boasts a huge island, quartz countertops, white linen cabinets, stainless appliances, walk-in pantry, and butler's pantry. The great room with the sliding glass wall feature opens up to the patio creating additional living and entertaining space. The high ceilings, custom fireplace, and fabulous light fixtures create the most beautiful ambiance.
The master retreat is cozy with double walk-in closets, and a walk-in shower with a tub. The secondary bedrooms have generous walk-in closets, jack and jill bathroom. The guest casita offers a separate entrance, a sitting area, and a wet bar for your guests. The backyard is a true paradise with a pool to cool off in on the hot Arizona summer days, a hot tub, a pergola with a built-in BBQ, and an RV garage for all your toys.
La Jara Farms is a coveted community on the North/West corner of Queen Creek Arizona, right on the edge of both Gilbert and Mesa Arizona. This community is known for large lots, RV garages, and estate-style homes. You will enjoy being just minutes away from shopping, freeways, restaurants, and the entire east valley.
Last Agent to Sell the Property
Keller Williams Integrity First License #BR538337000 Listed on: 07/20/2023

Home Details
Home Type
- Single Family
Est. Annual Taxes
- $5,749
Year Built
- Built in 2019
Lot Details
- 0.44 Acre Lot
- Desert faces the front of the property
- Block Wall Fence
- Corner Lot
HOA Fees
- $187 Monthly HOA Fees
Parking
- 3 Car Garage
- RV Garage
Home Design
- Wood Frame Construction
- Tile Roof
- Block Exterior
- Stucco
Interior Spaces
- 4,007 Sq Ft Home
- 1-Story Property
- Wet Bar
- Ceiling Fan
- Gas Fireplace
- Double Pane Windows
- Low Emissivity Windows
Kitchen
- Eat-In Kitchen
- Breakfast Bar
- Gas Cooktop
- Built-In Microwave
- Kitchen Island
Flooring
- Floors Updated in 2022
- Carpet
- Laminate
- Tile
Bedrooms and Bathrooms
- 5 Bedrooms
- Primary Bathroom is a Full Bathroom
- 4.5 Bathrooms
- Dual Vanity Sinks in Primary Bathroom
- Bathtub With Separate Shower Stall
Pool
- Private Pool
- Spa
Schools
- Jack Barnes Elementary School
- Newell Barney Middle School
- Queen Creek High School
Utilities
- Central Air
- Heating System Uses Natural Gas
- Water Softener
- High Speed Internet
- Cable TV Available
Additional Features
- Home Energy Rating Service (HERS) Rated Property
- Covered patio or porch
Listing and Financial Details
- Home warranty included in the sale of the property
- Tax Lot 95
- Assessor Parcel Number 314-10-523
Community Details
Overview
- Association fees include ground maintenance
- Rcp Management Association, Phone Number (480) 813-6788
- Built by Richmond American
- La Jara Farms 2 Subdivision
Recreation
- Bike Trail
Ownership History
Purchase Details
Home Financials for this Owner
Home Financials are based on the most recent Mortgage that was taken out on this home.Purchase Details
Home Financials for this Owner
Home Financials are based on the most recent Mortgage that was taken out on this home.Purchase Details
Home Financials for this Owner
Home Financials are based on the most recent Mortgage that was taken out on this home.Purchase Details
Home Financials for this Owner
Home Financials are based on the most recent Mortgage that was taken out on this home.Similar Homes in Queen Creek, AZ
Home Values in the Area
Average Home Value in this Area
Purchase History
| Date | Type | Sale Price | Title Company |
|---|---|---|---|
| Warranty Deed | $1,675,000 | Title Alliance | |
| Warranty Deed | -- | -- | |
| Interfamily Deed Transfer | -- | Fidelity Natl Ttl Agcy Inc | |
| Special Warranty Deed | $725,000 | Fidelity Natl Ttl Agcy Inc |
Mortgage History
| Date | Status | Loan Amount | Loan Type |
|---|---|---|---|
| Open | $1,172,500 | New Conventional | |
| Previous Owner | $680,000 | New Conventional | |
| Previous Owner | $580,000 | New Conventional |
Property History
| Date | Event | Price | Change | Sq Ft Price |
|---|---|---|---|---|
| 09/08/2023 09/08/23 | Sold | $1,675,000 | +1.5% | $418 / Sq Ft |
| 07/26/2023 07/26/23 | Pending | -- | -- | -- |
| 07/20/2023 07/20/23 | For Sale | $1,650,000 | +127.6% | $412 / Sq Ft |
| 11/18/2019 11/18/19 | Sold | $725,000 | -2.0% | $181 / Sq Ft |
| 10/05/2019 10/05/19 | Pending | -- | -- | -- |
| 10/03/2019 10/03/19 | For Sale | $739,995 | 0.0% | $185 / Sq Ft |
| 08/08/2019 08/08/19 | Pending | -- | -- | -- |
| 07/16/2019 07/16/19 | For Sale | $739,995 | -- | $185 / Sq Ft |
Tax History Compared to Growth
Tax History
| Year | Tax Paid | Tax Assessment Tax Assessment Total Assessment is a certain percentage of the fair market value that is determined by local assessors to be the total taxable value of land and additions on the property. | Land | Improvement |
|---|---|---|---|---|
| 2025 | $5,885 | $56,445 | -- | -- |
| 2024 | $5,853 | $53,757 | -- | -- |
| 2023 | $5,853 | $106,610 | $21,320 | $85,290 |
| 2022 | $5,749 | $73,330 | $14,660 | $58,670 |
| 2021 | $5,799 | $70,220 | $14,040 | $56,180 |
| 2020 | $5,270 | $63,180 | $12,630 | $50,550 |
| 2019 | $1,718 | $18,630 | $18,630 | $0 |
| 2018 | $1,671 | $15,465 | $15,465 | $0 |
| 2017 | $1,600 | $14,595 | $14,595 | $0 |
| 2016 | $1,538 | $15,960 | $15,960 | $0 |
Agents Affiliated with this Home
-

Seller's Agent in 2023
Cari Gililland
Keller Williams Integrity First
(480) 390-9247
11 in this area
110 Total Sales
-

Buyer's Agent in 2023
Garrett Carpenter
Keller Williams Integrity First
(480) 262-1100
1 in this area
19 Total Sales
-

Seller's Agent in 2019
Melissa Brauer
West USA Realty
(602) 790-9770
1 in this area
50 Total Sales
Map
Source: Arizona Regional Multiple Listing Service (ARMLS)
MLS Number: 6582590
APN: 314-10-523
- 19789 E Willow Dr
- 19788 E Cattle Dr
- 19850 E Cattle Dr
- 19675 E Oriole Way
- 19736 E Emperor Blvd
- 19784 E Raven Dr
- 19641 E Emperor Blvd
- 19305 E Oriole Way
- 19172 E Kingbird Dr
- 20040 E Kestrel St
- 20075 E Kestrel St
- 19323 E Canary Way
- 19403 E Arrowhead Trail
- 19814 E Carriage Way
- 19013 E Seagull Dr
- 19318 E Reins Rd
- 19009 E Cattle Dr
- 20258 S 196th St
- 18998 E Lark Dr
- 20269 E Hummingbird Dr
