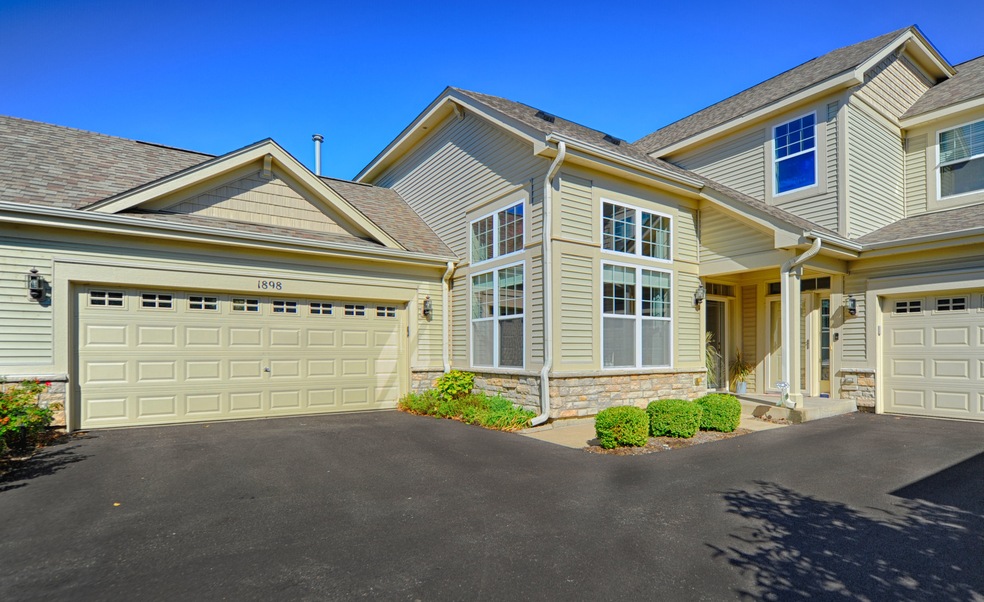
1898 Havenshire Rd Unit 224 Aurora, IL 60502
Indian Creek NeighborhoodHighlights
- Fitness Center
- Vaulted Ceiling
- Party Room
- Open Floorplan
- Community Pool
- Sundeck
About This Home
As of December 2024Single-level living on the first floor! Park in your spacious 2-car garage and walk directly into your home. High ceilings, large rooms with Hardwood floors (main areas), and an upgraded Kitchen including Granite Countertops. Mudroom with Laundry off the kitchen. Enjoy your lovely, covered patio area. A separate storage closet is shared with one other unit. Desirable StoneGate West subdivision includes a Clubhouse and pool with an exercise room as well as lots of organized activities in which to participate. Lawn care, snow removal, and landscaping/seal-coating are included.
Townhouse Details
Home Type
- Townhome
Est. Annual Taxes
- $6,048
Year Built
- Built in 2007
HOA Fees
Parking
- 2 Car Attached Garage
- Garage Door Opener
- Driveway
- Parking Included in Price
Home Design
- Slab Foundation
- Asphalt Roof
- Vinyl Siding
- Concrete Perimeter Foundation
Interior Spaces
- 1,680 Sq Ft Home
- 1-Story Property
- Open Floorplan
- Vaulted Ceiling
- Double Pane Windows
- Insulated Windows
- Tilt-In Windows
- Entrance Foyer
- Family Room
- Combination Dining and Living Room
- Storage
Kitchen
- Breakfast Bar
- Gas Oven
- Range with Range Hood
- Microwave
- Dishwasher
- Disposal
Flooring
- Carpet
- Laminate
Bedrooms and Bathrooms
- 2 Bedrooms
- 2 Potential Bedrooms
- Walk-In Closet
- 2 Full Bathrooms
- Dual Sinks
Laundry
- Laundry Room
- Laundry on main level
- Dryer
- Washer
Outdoor Features
- Patio
Utilities
- Central Air
- Heating System Uses Natural Gas
- Lake Michigan Water
Listing and Financial Details
- Senior Tax Exemptions
Community Details
Overview
- Association fees include insurance, clubhouse, exercise facilities, pool, exterior maintenance, lawn care, snow removal
- 5 Units
- Association Phone (630) 620-1133
- Stonegate West Subdivision, First Floor Single Level W/Garage Floorplan
- Property managed by RealManage
Amenities
- Sundeck
- Party Room
Recreation
- Fitness Center
- Community Pool
Pet Policy
- Dogs and Cats Allowed
Ownership History
Purchase Details
Home Financials for this Owner
Home Financials are based on the most recent Mortgage that was taken out on this home.Purchase Details
Home Financials for this Owner
Home Financials are based on the most recent Mortgage that was taken out on this home.Purchase Details
Home Financials for this Owner
Home Financials are based on the most recent Mortgage that was taken out on this home.Map
Similar Homes in Aurora, IL
Home Values in the Area
Average Home Value in this Area
Purchase History
| Date | Type | Sale Price | Title Company |
|---|---|---|---|
| Warranty Deed | -- | First American Title | |
| Warranty Deed | -- | First American Title | |
| Warranty Deed | $175,000 | Citywide Title Corporation | |
| Warranty Deed | $266,000 | Chicago Title Insurance Co |
Mortgage History
| Date | Status | Loan Amount | Loan Type |
|---|---|---|---|
| Open | $299,730 | New Conventional | |
| Closed | $299,730 | New Conventional | |
| Previous Owner | $140,000 | New Conventional | |
| Previous Owner | $212,500 | Purchase Money Mortgage |
Property History
| Date | Event | Price | Change | Sq Ft Price |
|---|---|---|---|---|
| 12/20/2024 12/20/24 | Sold | $309,000 | -0.3% | $184 / Sq Ft |
| 11/22/2024 11/22/24 | Pending | -- | -- | -- |
| 11/10/2024 11/10/24 | Price Changed | $309,900 | -1.6% | $184 / Sq Ft |
| 10/08/2024 10/08/24 | Price Changed | $314,900 | 0.0% | $187 / Sq Ft |
| 10/08/2024 10/08/24 | For Sale | $314,900 | 0.0% | $187 / Sq Ft |
| 09/03/2024 09/03/24 | For Sale | $314,900 | +79.9% | $187 / Sq Ft |
| 07/10/2013 07/10/13 | Sold | $175,000 | 0.0% | $107 / Sq Ft |
| 03/18/2013 03/18/13 | Pending | -- | -- | -- |
| 03/16/2013 03/16/13 | For Sale | $175,000 | 0.0% | $107 / Sq Ft |
| 03/11/2013 03/11/13 | Pending | -- | -- | -- |
| 03/01/2013 03/01/13 | For Sale | $175,000 | -- | $107 / Sq Ft |
Tax History
| Year | Tax Paid | Tax Assessment Tax Assessment Total Assessment is a certain percentage of the fair market value that is determined by local assessors to be the total taxable value of land and additions on the property. | Land | Improvement |
|---|---|---|---|---|
| 2023 | $6,048 | $88,937 | $13,107 | $75,830 |
| 2022 | $5,710 | $81,147 | $11,959 | $69,188 |
| 2021 | $5,615 | $75,549 | $11,134 | $64,415 |
| 2020 | $6,167 | $80,155 | $10,342 | $69,813 |
| 2019 | $6,015 | $74,266 | $9,582 | $64,684 |
| 2018 | $5,761 | $69,269 | $8,863 | $60,406 |
| 2017 | $5,784 | $64,979 | $8,166 | $56,813 |
| 2016 | $5,446 | $57,755 | $7,593 | $50,162 |
| 2015 | -- | $50,436 | $6,529 | $43,907 |
| 2014 | -- | $47,051 | $6,279 | $40,772 |
| 2013 | -- | $46,381 | $6,190 | $40,191 |
Source: Midwest Real Estate Data (MRED)
MLS Number: 12155420
APN: 15-13-230-024
- 1780 Briarheath Dr
- 1178 Drury Ln
- 1834 Highbury Ln
- 1682 Havenshire Rd
- 1683 Briarheath Dr Unit 7A51
- 1181 Barkston Ct
- 1265 Everwood Ln
- 1187 Barkston Ct
- 2058 Westbury Ln
- 1623 Colchester Ln
- 1616 Colchester Ln
- 1611 Colchester Ln
- 2186 Oleander Ct
- 2350 Lansburgh Ct
- 2286 Brookside Ln
- 1400 Colchester Ln
- 1103 Courtland Place
- 2401 Legacy Dr
- 1544 Mansfield Dr Unit 2
- 1646 Mcclure Rd Unit 811
