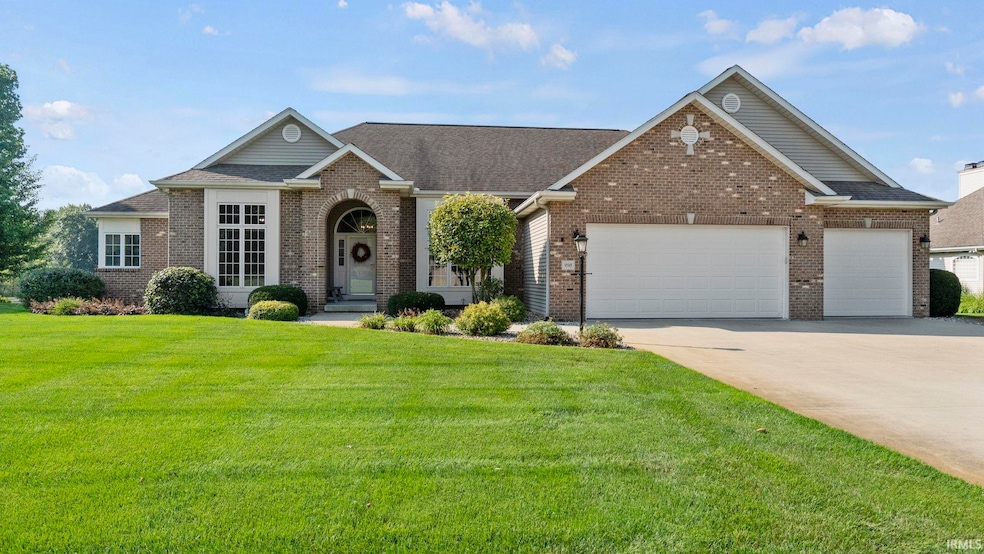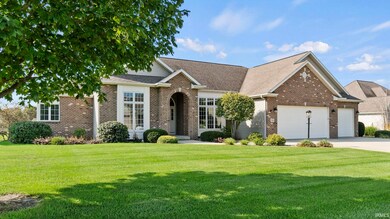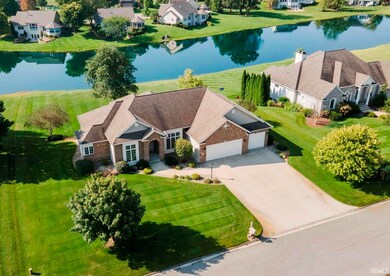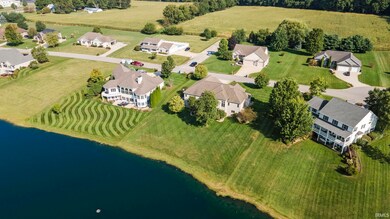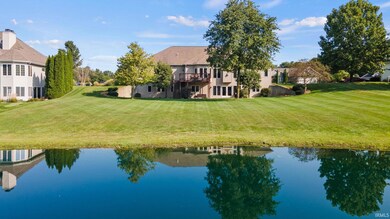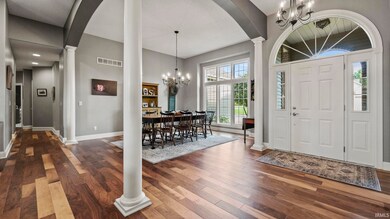
1898 Legacy Ln Warsaw, IN 46580
Highlights
- Primary Bedroom Suite
- Waterfront
- Lake, Pond or Stream
- Warsaw Community High School Rated A-
- Open Floorplan
- Traditional Architecture
About This Home
As of September 2024Nestled in the serene Heritage Lake Park of Winona Lake, this pond-front gem offers beauty and tranquility in the sought-after Jefferson School district. This spacious ranch-style home, with its split bedroom layout, boasts nearly 4,000 square feet of finished living space, with even more potential to create additional rooms in the walkout basement. Upon entering the grand foyer, you’re warmly welcomed by a spacious living area and an elegant formal dining room. The family room features a stunning floor-to-ceiling fireplace, perfect for gathering around. The main level primary suite offers comfort and luxury with a dual-sink vanity, a relaxing jetted garden tub, and stand shower. In addition to the formal dining room, the kitchen provides a cozy breakfast bar and a casual dining area for everyday meals. This expansive home offers three main-level bedrooms, along with a dedicated office space, while the fourth bedroom is tucked away in the walk-out basement. Step out onto the deck and take in the tranquil view of the fountain on the pond, or enjoy the same peaceful scene from the patio and open patio at the bottom of the steps. The vast lower level also includes a theater room, recreation spaces, and a large unfinished area, offering plenty of potential for storage, a workshop, or even additional bedrooms, thanks to its large daylight windows. With all this space and versatility, you have the opportunity to shape this home to suit your lifestyle. Plus, the pool table and accessories are yours to keep! Don't miss the chance to embrace a life of comfort and beauty here.
Home Details
Home Type
- Single Family
Est. Annual Taxes
- $4,779
Year Built
- Built in 2003
Lot Details
- 0.65 Acre Lot
- Lot Dimensions are 135x220x137x202
- Waterfront
- Backs to Open Ground
- Irrigation
HOA Fees
- $22 Monthly HOA Fees
Parking
- 3 Car Attached Garage
- Garage Door Opener
- Driveway
- Off-Street Parking
Home Design
- Traditional Architecture
- Brick Exterior Construction
- Shingle Roof
- Vinyl Construction Material
Interior Spaces
- 1-Story Property
- Open Floorplan
- Ceiling Fan
- Entrance Foyer
- Living Room with Fireplace
- Formal Dining Room
Kitchen
- Breakfast Bar
- Gas Oven or Range
- Laminate Countertops
- Utility Sink
- Disposal
Flooring
- Wood
- Carpet
- Tile
Bedrooms and Bathrooms
- 4 Bedrooms
- Primary Bedroom Suite
- Split Bedroom Floorplan
- Walk-In Closet
- Double Vanity
- Bathtub With Separate Shower Stall
- Garden Bath
Laundry
- Laundry on main level
- Washer Hookup
Partially Finished Basement
- Walk-Out Basement
- Basement Fills Entire Space Under The House
- 1 Bathroom in Basement
- 1 Bedroom in Basement
Outdoor Features
- Sun Deck
- Lake, Pond or Stream
- Patio
Location
- Suburban Location
Schools
- Jefferson Elementary School
- Edgewood Middle School
- Warsaw High School
Utilities
- Forced Air Heating and Cooling System
- Heating System Uses Gas
- Private Company Owned Well
- Well
Community Details
- Heritage Lake Park Subdivision
Listing and Financial Details
- Assessor Parcel Number 43-11-23-100-021.000-033
Ownership History
Purchase Details
Home Financials for this Owner
Home Financials are based on the most recent Mortgage that was taken out on this home.Purchase Details
Home Financials for this Owner
Home Financials are based on the most recent Mortgage that was taken out on this home.Purchase Details
Home Financials for this Owner
Home Financials are based on the most recent Mortgage that was taken out on this home.Similar Homes in Warsaw, IN
Home Values in the Area
Average Home Value in this Area
Purchase History
| Date | Type | Sale Price | Title Company |
|---|---|---|---|
| Warranty Deed | $579,900 | Metropolitan Title | |
| Warranty Deed | -- | None Available | |
| Warranty Deed | -- | None Available |
Mortgage History
| Date | Status | Loan Amount | Loan Type |
|---|---|---|---|
| Open | $463,900 | New Conventional | |
| Previous Owner | $412,000 | New Conventional | |
| Previous Owner | $396,000 | New Conventional | |
| Previous Owner | $171,000 | New Conventional | |
| Previous Owner | $100,000 | Credit Line Revolving | |
| Previous Owner | $45,000 | Credit Line Revolving |
Property History
| Date | Event | Price | Change | Sq Ft Price |
|---|---|---|---|---|
| 09/25/2024 09/25/24 | Sold | $579,900 | 0.0% | $113 / Sq Ft |
| 09/20/2024 09/20/24 | Pending | -- | -- | -- |
| 09/04/2024 09/04/24 | For Sale | $579,900 | +12.6% | $113 / Sq Ft |
| 09/23/2021 09/23/21 | Sold | $515,000 | +4.0% | $131 / Sq Ft |
| 08/14/2021 08/14/21 | Pending | -- | -- | -- |
| 08/12/2021 08/12/21 | Sold | $495,000 | -3.8% | $126 / Sq Ft |
| 08/12/2021 08/12/21 | For Sale | $514,500 | +3.1% | $131 / Sq Ft |
| 07/13/2021 07/13/21 | Pending | -- | -- | -- |
| 06/23/2021 06/23/21 | Price Changed | $498,900 | -4.0% | $127 / Sq Ft |
| 06/08/2021 06/08/21 | For Sale | $519,900 | -- | $132 / Sq Ft |
Tax History Compared to Growth
Tax History
| Year | Tax Paid | Tax Assessment Tax Assessment Total Assessment is a certain percentage of the fair market value that is determined by local assessors to be the total taxable value of land and additions on the property. | Land | Improvement |
|---|---|---|---|---|
| 2024 | $4,951 | $495,000 | $48,700 | $446,300 |
| 2023 | $4,752 | $481,100 | $48,700 | $432,400 |
| 2022 | $4,676 | $447,100 | $48,700 | $398,400 |
| 2021 | $4,143 | $394,100 | $48,700 | $345,400 |
| 2020 | $4,061 | $385,400 | $48,700 | $336,700 |
| 2019 | $3,903 | $369,300 | $48,700 | $320,600 |
| 2018 | $3,810 | $360,200 | $48,700 | $311,500 |
| 2017 | $3,631 | $341,900 | $48,700 | $293,200 |
| 2016 | $3,780 | $355,500 | $48,700 | $306,800 |
| 2014 | $3,429 | $342,900 | $48,700 | $294,200 |
| 2013 | $3,429 | $335,700 | $48,700 | $287,000 |
Agents Affiliated with this Home
-
Brian Peterson

Seller's Agent in 2024
Brian Peterson
Brian Peterson Real Estate
(574) 265-4801
136 in this area
632 Total Sales
-
Norm Weirick
N
Buyer's Agent in 2024
Norm Weirick
RE/MAX
(574) 269-6993
4 in this area
47 Total Sales
-
Charles Trout

Seller's Agent in 2021
Charles Trout
Patton Hall Real Estate
(574) 527-1951
2 in this area
41 Total Sales
-
Teresa Bakehorn

Seller's Agent in 2021
Teresa Bakehorn
Our House Real Estate
(574) 551-2601
83 in this area
614 Total Sales
Map
Source: Indiana Regional MLS
MLS Number: 202434484
APN: 43-11-23-100-021.000-033
- 1299 Freedom Pkwy
- 1310 Tuscany Crossing
- 2738 E Muirfield Rd
- 2840 E Turnberry Rd
- 1953 S Troon Rd
- 3098 Procyon Ct
- 3081 Procyon Ct
- 3047 Procyon Ct
- 3095 Procyon Ct
- 2249 Raccoon Run Blvd Unit Lot 11
- 2257 Raccoon Run Blvd
- 3111 E Rocky Way
- 3136 E Rocky Way
- 3184 E Rocky Way Unit Lot 20
- 2473 Bandit Cove
- 2801 Sharon St
- 3393 E Old Road 30
- TBD Superior Ave
- 2604 Huffman St
- 2620 E Ontario Ln
