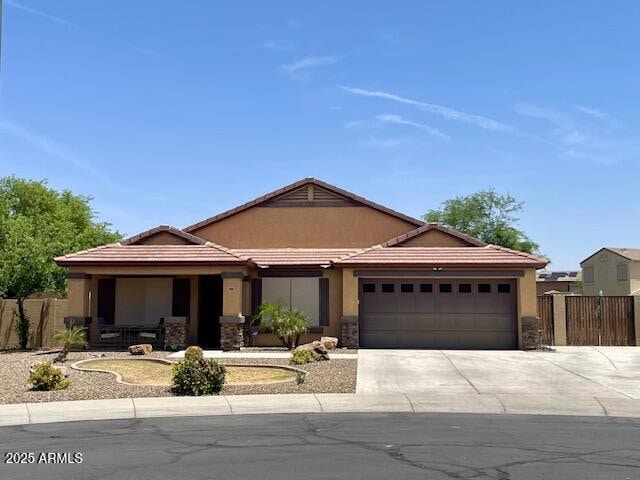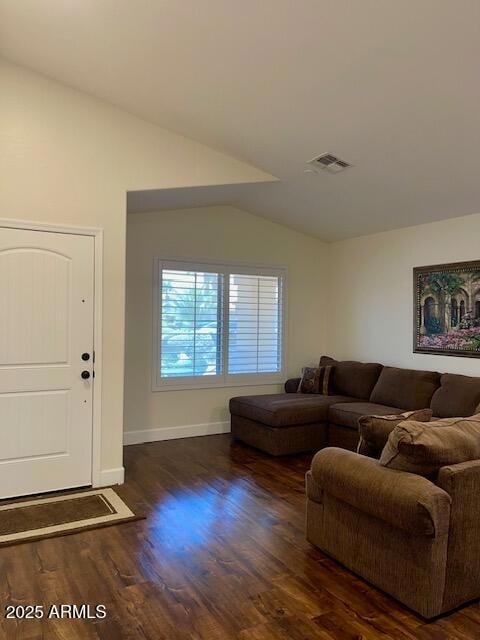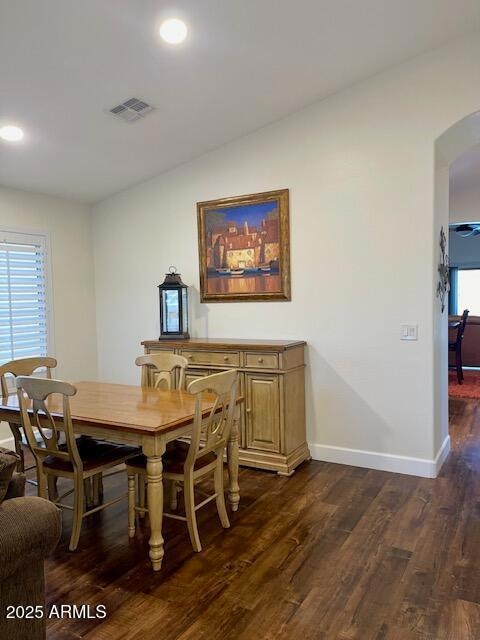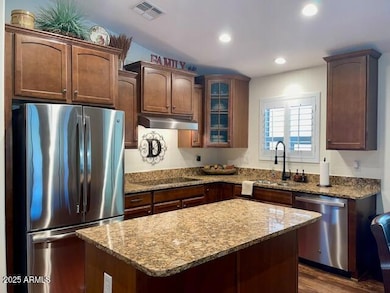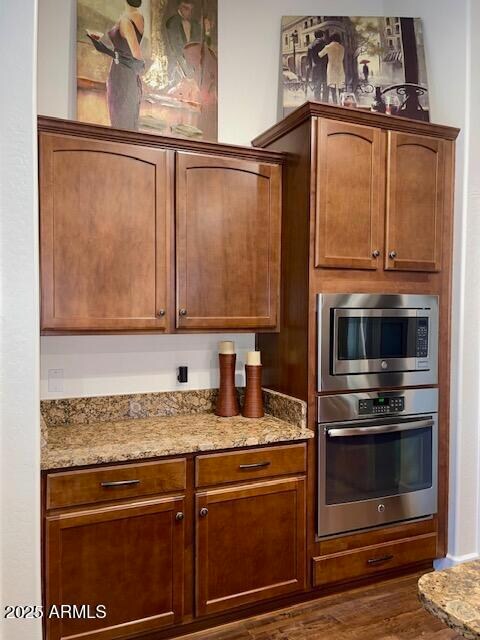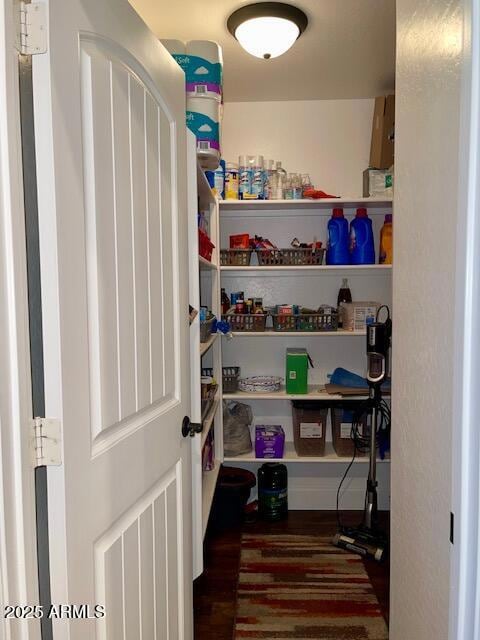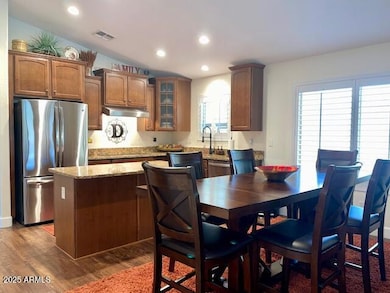
1898 N Hubbard Ln Casa Grande, AZ 85122
Estimated payment $3,016/month
Highlights
- Play Pool
- 0.41 Acre Lot
- Corner Lot
- RV Gated
- Vaulted Ceiling
- Granite Countertops
About This Home
This stunning 4-bedroom, 2-bathroom property offers over 2,100 sq ft of thoughtfully designed living space on an oversized 17,828 sq ft lot. Built in 2013, this home combines modern features with comfort and style. Step into the gorgeous kitchen featuring staggered cabinets, granite countertops, stainless steel appliances, and a spacious kitchen island—perfect for entertaining. Enjoy the comfort of ceiling fans in every bedroom and the family room, along with beautiful luxury vinyl flooring in all high-traffic areas. Custom shutters on most windows and sun screens provide energy efficiency and added charm. The 2.5 car garage is ideal for a home workshop, and the additional storage shed offers even more space. Relax in your private backyard oasis complete with a sparkling pool-perfect for Arizona summers! All appliances and mounted TVs are included, making this home move-in ready.
Home Details
Home Type
- Single Family
Est. Annual Taxes
- $2,168
Year Built
- Built in 2013
Lot Details
- 0.41 Acre Lot
- Desert faces the front and back of the property
- Block Wall Fence
- Corner Lot
- Backyard Sprinklers
- Sprinklers on Timer
- Grass Covered Lot
HOA Fees
- $74 Monthly HOA Fees
Parking
- 2 Car Direct Access Garage
- 5 Open Parking Spaces
- Garage Door Opener
- RV Gated
Home Design
- Wood Frame Construction
- Tile Roof
- Cement Siding
- Stucco
Interior Spaces
- 2,135 Sq Ft Home
- 1-Story Property
- Vaulted Ceiling
- Ceiling Fan
- Double Pane Windows
- Solar Screens
Kitchen
- Eat-In Kitchen
- Built-In Electric Oven
- Electric Cooktop
- <<builtInMicrowave>>
- Kitchen Island
- Granite Countertops
Flooring
- Floors Updated in 2022
- Carpet
- Vinyl
Bedrooms and Bathrooms
- 4 Bedrooms
- Bathroom Updated in 2022
- Primary Bathroom is a Full Bathroom
- 2 Bathrooms
- Dual Vanity Sinks in Primary Bathroom
Accessible Home Design
- No Interior Steps
Pool
- Play Pool
- Fence Around Pool
Outdoor Features
- Covered patio or porch
- Outdoor Storage
Schools
- Ironwood Elementary School
- Casa Grande Middle School
- Casa Grande Union High School
Utilities
- Central Air
- Heating Available
- High Speed Internet
- Cable TV Available
Community Details
- Association fees include ground maintenance
- Vision Property Mana Association, Phone Number (480) 759-4945
- Built by DR Horton
- Cottonwood Ranch Parcel G Subdivision
Listing and Financial Details
- Tax Lot 106
- Assessor Parcel Number 505-01-267
Map
Home Values in the Area
Average Home Value in this Area
Tax History
| Year | Tax Paid | Tax Assessment Tax Assessment Total Assessment is a certain percentage of the fair market value that is determined by local assessors to be the total taxable value of land and additions on the property. | Land | Improvement |
|---|---|---|---|---|
| 2025 | $2,168 | $34,107 | -- | -- |
| 2024 | $2,189 | $39,999 | -- | -- |
| 2023 | $2,222 | $31,913 | $0 | $0 |
| 2022 | $2,189 | $24,592 | $6,970 | $17,622 |
| 2021 | $2,325 | $23,530 | $0 | $0 |
| 2020 | $2,194 | $18,041 | $0 | $0 |
| 2019 | $2,083 | $17,122 | $0 | $0 |
| 2018 | $2,061 | $16,665 | $0 | $0 |
| 2017 | $2,001 | $16,881 | $0 | $0 |
| 2016 | $1,908 | $16,630 | $2,125 | $14,505 |
| 2014 | $248 | $1,600 | $1,600 | $0 |
Property History
| Date | Event | Price | Change | Sq Ft Price |
|---|---|---|---|---|
| 06/10/2025 06/10/25 | Price Changed | $500,000 | -4.8% | $234 / Sq Ft |
| 05/23/2025 05/23/25 | For Sale | $525,000 | -- | $246 / Sq Ft |
Purchase History
| Date | Type | Sale Price | Title Company |
|---|---|---|---|
| Special Warranty Deed | $196,348 | Dhi Title Agency |
Mortgage History
| Date | Status | Loan Amount | Loan Type |
|---|---|---|---|
| Open | $216,000 | New Conventional | |
| Closed | $188,330 | New Conventional | |
| Closed | $192,790 | FHA |
Similar Homes in Casa Grande, AZ
Source: Arizona Regional Multiple Listing Service (ARMLS)
MLS Number: 6870287
APN: 505-01-267
- 1241 E Palo Verde Dr
- 1956 N Hubbard Ln
- 1327 E Judi Dr
- 1223 E Palo Verde Dr
- 1972 N Hubbard Ln
- 1272 E Jahns Dr
- 1268 E Jahns Dr
- 1350 E Racine Dr
- 1808 N Menze Ln
- 1381 E Prickly Pear Dr
- 1859 N Westfall Ln
- 1170 E Jardin Dr
- 1409 E Dove Place
- 1124 E Jahns Dr
- 1135 E Barrus Dr
- 1120 E Jahns Dr
- 1121 E Jahns Dr
- 1189 E Tyler Ln
- 1919 N Trekell Rd
- 1133 E Viola Ct
- 1964 N Hubbard Ln
- 1319 E Jardin Dr
- 2060 N Trekell Rd
- 1680 Hubbard St
- 1680 N Hubbard St
- 1794 N Agave St
- 1554 E Prickly Pear Place
- 1620 N Trekell Rd
- 1535 E Viola Dr
- 1450 E Cottonwood Ln
- 1650 N Kadota Ave
- 1641 N Kadota Ave
- 1684 E Silver Reef Dr
- 1328 E Natasha Dr
- 600 E Cottonwood Ln
- 1564 N Morrison Ave
- 800 E Melrose Dr
- 1537 E Alba Dr
- 1735 E San Xavier Dr
- 1560 E Melrose Dr
