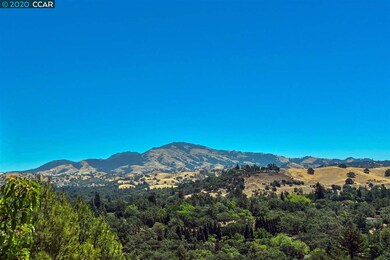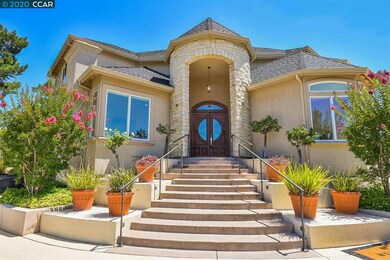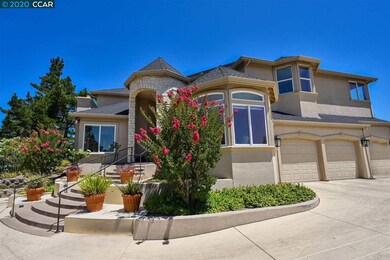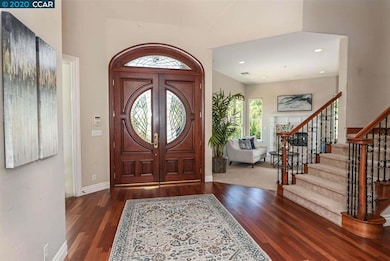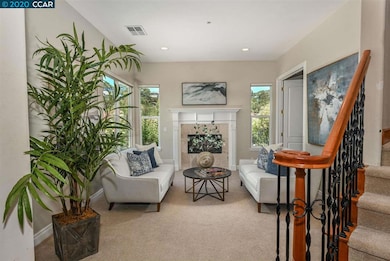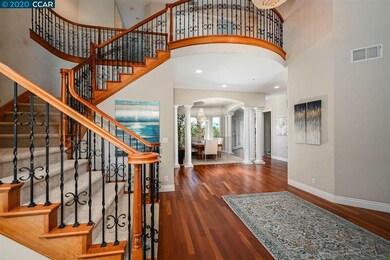
1899 Castle Hill Rd Walnut Creek, CA 94595
Tice Valley NeighborhoodEstimated Value: $2,853,256 - $3,333,000
Highlights
- In Ground Pool
- Panoramic View
- Fireplace in Primary Bedroom
- Parkmead Elementary School Rated A
- Custom Home
- Wood Flooring
About This Home
As of January 2021Wow! The beauty of this home is more than just its built-in quality. It is the total home experience! Living on top of the hill definitely has its benefits. On the one hand is the utter privacy and on another is the incredible Views! This home was custom built by a man with vision for comfort as well as for style and practicality. There is a story and an elegance to each room. Come take a look. The photos we offer only tell a part of the story; and, of course, the new story can be all yours.
Last Agent to Sell the Property
Keller Williams Realty License #01087736 Listed on: 07/16/2020

Home Details
Home Type
- Single Family
Est. Annual Taxes
- $27,183
Year Built
- Built in 2002
Lot Details
- 0.72 Acre Lot
- Irregular Lot
- Lot Sloped Down
- Back Yard
Parking
- 3 Car Attached Garage
Property Views
- Panoramic
- City Lights
- Canyon
- Mount Diablo
- Hills
Home Design
- Custom Home
- Ceiling Insulation
- Shingle Roof
- Stone Siding
- Stucco
Interior Spaces
- 2-Story Property
- Central Vacuum
- Gas Fireplace
- Family Room with Fireplace
- 3 Fireplaces
- Family Room Off Kitchen
- Living Room with Fireplace
- Home Office
- Bonus Room
Kitchen
- Breakfast Area or Nook
- Breakfast Bar
- Built-In Double Oven
- Built-In Range
- Kitchen Island
- Stone Countertops
- Trash Compactor
- Disposal
Flooring
- Wood
- Carpet
- Tile
Bedrooms and Bathrooms
- 6 Bedrooms
- Fireplace in Primary Bedroom
Home Security
- Security System Owned
- Smart Thermostat
- Fire Sprinkler System
Pool
- In Ground Pool
- Gunite Pool
- Spa
Utilities
- Zoned Heating and Cooling
- Gas Water Heater
Community Details
- No Home Owners Association
- Contra Costa Association
- Castle Hill Subdivision
Listing and Financial Details
- Assessor Parcel Number 1880800535
Ownership History
Purchase Details
Home Financials for this Owner
Home Financials are based on the most recent Mortgage that was taken out on this home.Purchase Details
Home Financials for this Owner
Home Financials are based on the most recent Mortgage that was taken out on this home.Purchase Details
Purchase Details
Similar Homes in the area
Home Values in the Area
Average Home Value in this Area
Purchase History
| Date | Buyer | Sale Price | Title Company |
|---|---|---|---|
| Hide Nortio | $2,280,000 | Fidelity National Title Co | |
| Singh Hardev | -- | None Available | |
| Singh Hardev | $245,000 | North American Title Co | |
| Smith Donald W | -- | -- |
Mortgage History
| Date | Status | Borrower | Loan Amount |
|---|---|---|---|
| Previous Owner | Singh Hardev | $1,000,000 | |
| Previous Owner | Singh Hardev | $325,000 | |
| Previous Owner | Singh Hardev | $1,200,000 |
Property History
| Date | Event | Price | Change | Sq Ft Price |
|---|---|---|---|---|
| 02/04/2025 02/04/25 | Off Market | $2,280,000 | -- | -- |
| 01/29/2021 01/29/21 | Sold | $2,280,000 | -0.4% | $408 / Sq Ft |
| 01/12/2021 01/12/21 | Pending | -- | -- | -- |
| 11/14/2020 11/14/20 | Price Changed | $2,290,000 | -7.5% | $410 / Sq Ft |
| 10/19/2020 10/19/20 | Price Changed | $2,475,000 | -4.8% | $443 / Sq Ft |
| 09/27/2020 09/27/20 | Price Changed | $2,600,000 | -7.1% | $465 / Sq Ft |
| 08/31/2020 08/31/20 | Price Changed | $2,800,000 | -3.4% | $501 / Sq Ft |
| 07/16/2020 07/16/20 | For Sale | $2,900,000 | -- | $519 / Sq Ft |
Tax History Compared to Growth
Tax History
| Year | Tax Paid | Tax Assessment Tax Assessment Total Assessment is a certain percentage of the fair market value that is determined by local assessors to be the total taxable value of land and additions on the property. | Land | Improvement |
|---|---|---|---|---|
| 2024 | $27,183 | $2,419,553 | $1,167,328 | $1,252,225 |
| 2023 | $27,183 | $2,372,112 | $1,144,440 | $1,227,672 |
| 2022 | $26,566 | $2,325,600 | $1,122,000 | $1,203,600 |
| 2021 | $23,440 | $2,057,899 | $481,681 | $1,576,218 |
| 2019 | $22,933 | $1,996,862 | $467,395 | $1,529,467 |
| 2018 | $22,154 | $1,957,709 | $458,231 | $1,499,478 |
| 2017 | $21,770 | $1,919,324 | $449,247 | $1,470,077 |
| 2016 | $21,389 | $1,881,691 | $440,439 | $1,441,252 |
| 2015 | $20,916 | $1,853,428 | $433,824 | $1,419,604 |
| 2014 | $20,703 | $1,817,122 | $425,326 | $1,391,796 |
Agents Affiliated with this Home
-
Ronni Collmer

Seller's Agent in 2021
Ronni Collmer
Keller Williams Realty
(925) 890-0319
1 in this area
35 Total Sales
-
Jeff Wilson
J
Seller Co-Listing Agent in 2021
Jeff Wilson
Keller Williams Realty
(925) 286-1827
1 in this area
41 Total Sales
-
Lindsay Mandjek

Buyer's Agent in 2021
Lindsay Mandjek
Corcoran Icon Properties
(925) 375-7383
1 in this area
111 Total Sales
Map
Source: Contra Costa Association of REALTORS®
MLS Number: 40912707
APN: 188-080-053-5
- 1810 Meadow Ln
- 17 Julianne Ct
- 113 Glen Ct
- 151 Spyrock Ct
- 375 Montecillo Dr
- 1980 Meadow Rd
- 2200 Tice Valley Blvd +3br Adu
- 109 Castle Hill Ranch Rd
- 2339 Tice Valley Blvd
- 1821 S Main St
- 216 Castle Glen Rd
- 2087 Magnolia Way
- 180 Castle Hill Ranch Rd
- 1860 Poplar Dr
- 1411 Creekside Dr Unit 7
- 1411 Creekside Dr Unit 11
- 1310 Creekside Dr Unit 103
- 205 Castle Hill Ranch Rd
- 118 Castle Crest Rd
- 1899 Castle Hill Rd
- 1895 Castle Hill Rd
- 210 Alamo View Place
- 1891 Castle Hill Rd
- 1960 Glenhaven Ave
- 1901 Castle Hill Rd
- 1897 Castle Hill Rd
- 208 Alamo View Place
- 1881 Castle Hill Rd
- 1861 Castle Hill Rd
- 0 Alamo View Place Unit 40974827
- 0 Alamo View Place
- 215 Alamo View Place
- 1900 Castle Hill Rd
- 1825 Castle Hill Rd
- 1920 Glenhaven Ave
- 205 Alamo View Place
- 1819 Castle Hill Rd
- 225 Alamo View Place

