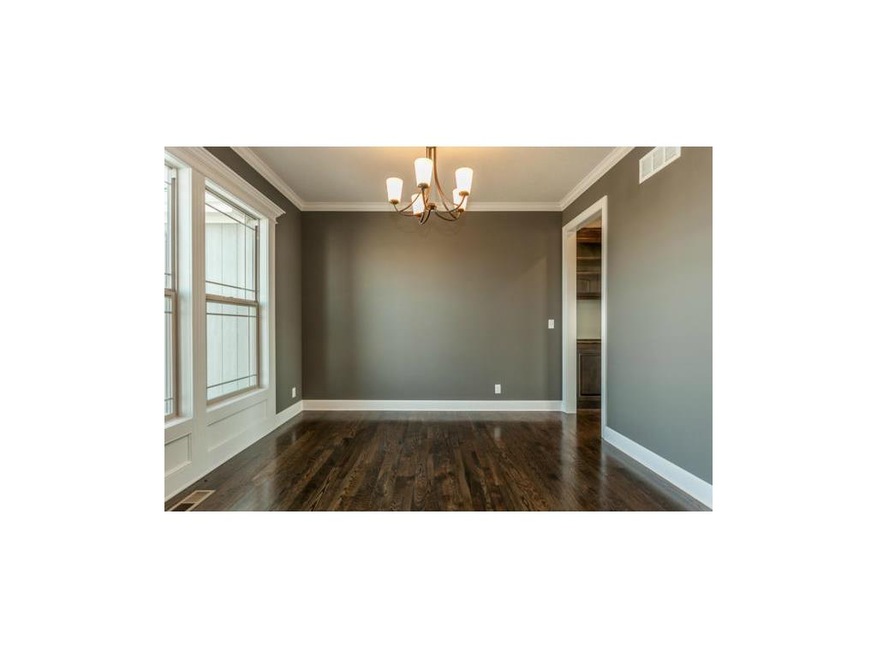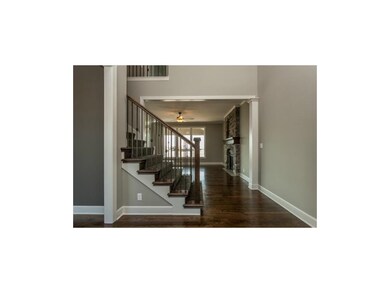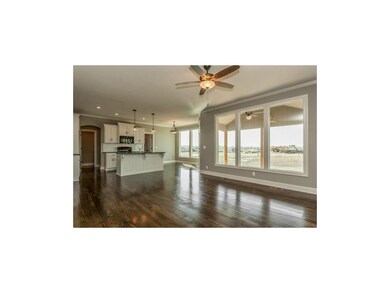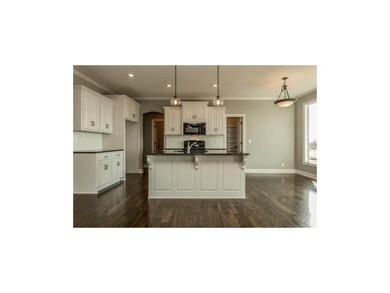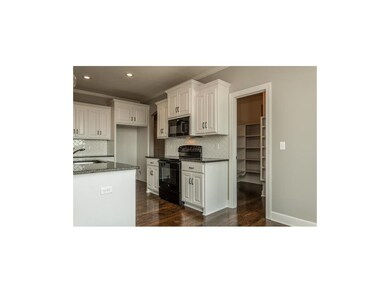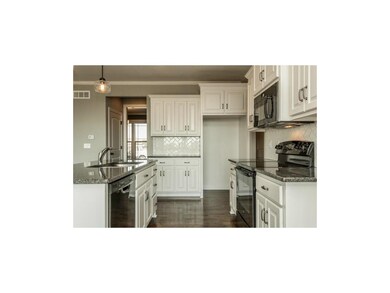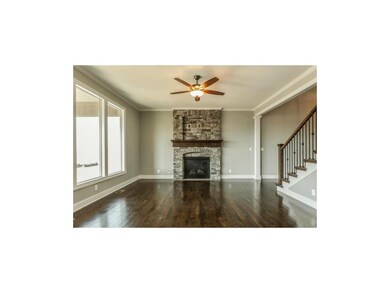
18993 W 165th Terrace Olathe, KS 66062
Estimated Value: $488,436 - $594,000
Highlights
- Vaulted Ceiling
- Traditional Architecture
- Granite Countertops
- Madison Place Elementary School Rated A
- Great Room with Fireplace
- Mud Room
About This Home
As of August 2015Marvelous Keystone Plan by Bickimer Homes. Hardwood floors on the main level! Kitchen includes Granite Tops with Large Island. Stainless Steel Appliances. Huge walk-in pantry. Garage entrance includes Mudroom and Pottery-Barn style bench. Beautiful Trim upgrades such as Crown Moldings on the Main Floor, Stained Stair End Caps, Large Base and Casing on main floor and upstairs hallway. Pictures of previous model, Features subject to change until completion. Taxes estimated.
Last Agent to Sell the Property
ReeceNichols -Johnson County West License #SP00226396 Listed on: 04/24/2015

Home Details
Home Type
- Single Family
Est. Annual Taxes
- $670
Year Built
- 2014
Lot Details
- Side Green Space
- Cul-De-Sac
- Level Lot
HOA Fees
- $38 Monthly HOA Fees
Parking
- 2 Car Attached Garage
- Front Facing Garage
Home Design
- Home Under Construction
- Traditional Architecture
- Composition Roof
Interior Spaces
- 2,300 Sq Ft Home
- Wet Bar: Ceramic Tiles, Carpet, Double Vanity, Cathedral/Vaulted Ceiling, Hardwood, Fireplace, Granite Counters, Kitchen Island, Pantry
- Built-In Features: Ceramic Tiles, Carpet, Double Vanity, Cathedral/Vaulted Ceiling, Hardwood, Fireplace, Granite Counters, Kitchen Island, Pantry
- Vaulted Ceiling
- Ceiling Fan: Ceramic Tiles, Carpet, Double Vanity, Cathedral/Vaulted Ceiling, Hardwood, Fireplace, Granite Counters, Kitchen Island, Pantry
- Skylights
- Low Emissivity Windows
- Shades
- Plantation Shutters
- Drapes & Rods
- Mud Room
- Great Room with Fireplace
- Breakfast Room
- Formal Dining Room
- Basement Fills Entire Space Under The House
Kitchen
- Kitchen Island
- Granite Countertops
- Laminate Countertops
Flooring
- Wall to Wall Carpet
- Linoleum
- Laminate
- Stone
- Ceramic Tile
- Luxury Vinyl Plank Tile
- Luxury Vinyl Tile
Bedrooms and Bathrooms
- 4 Bedrooms
- Cedar Closet: Ceramic Tiles, Carpet, Double Vanity, Cathedral/Vaulted Ceiling, Hardwood, Fireplace, Granite Counters, Kitchen Island, Pantry
- Walk-In Closet: Ceramic Tiles, Carpet, Double Vanity, Cathedral/Vaulted Ceiling, Hardwood, Fireplace, Granite Counters, Kitchen Island, Pantry
- Double Vanity
- Bathtub with Shower
Schools
- Madison Place Elementary School
- Olathe South High School
Additional Features
- Enclosed patio or porch
- Forced Air Heating and Cooling System
Listing and Financial Details
- Assessor Parcel Number DP31260000 0129
Community Details
Overview
- Heather Ridge Subdivision, Keystone Floorplan
Recreation
- Community Pool
- Trails
Ownership History
Purchase Details
Purchase Details
Home Financials for this Owner
Home Financials are based on the most recent Mortgage that was taken out on this home.Purchase Details
Similar Homes in Olathe, KS
Home Values in the Area
Average Home Value in this Area
Purchase History
| Date | Buyer | Sale Price | Title Company |
|---|---|---|---|
| 18993 W 165Th Terrace Llc | -- | None Listed On Document | |
| Narahari Kranthi Kumar | -- | Continental Title | |
| Bickimer Construction Inc | -- | First American Title |
Mortgage History
| Date | Status | Borrower | Loan Amount |
|---|---|---|---|
| Previous Owner | Narahari Kranthi Kumar | $264,100 |
Property History
| Date | Event | Price | Change | Sq Ft Price |
|---|---|---|---|---|
| 08/14/2015 08/14/15 | Sold | -- | -- | -- |
| 05/07/2015 05/07/15 | Pending | -- | -- | -- |
| 04/24/2015 04/24/15 | For Sale | $300,000 | -- | $130 / Sq Ft |
Tax History Compared to Growth
Tax History
| Year | Tax Paid | Tax Assessment Tax Assessment Total Assessment is a certain percentage of the fair market value that is determined by local assessors to be the total taxable value of land and additions on the property. | Land | Improvement |
|---|---|---|---|---|
| 2024 | $6,107 | $53,924 | $9,261 | $44,663 |
| 2023 | $5,963 | $51,785 | $8,056 | $43,729 |
| 2022 | $5,432 | $45,908 | $7,324 | $38,584 |
| 2021 | $5,464 | $44,505 | $7,324 | $37,181 |
| 2020 | $5,379 | $42,998 | $7,324 | $35,674 |
| 2019 | $5,644 | $42,906 | $7,966 | $34,940 |
| 2018 | $5,618 | $42,331 | $7,966 | $34,365 |
| 2017 | $5,626 | $39,940 | $7,244 | $32,696 |
| 2016 | $5,268 | $37,965 | $5,381 | $32,584 |
| 2015 | $1,529 | $8,187 | $5,381 | $2,806 |
Agents Affiliated with this Home
-
Melissa Irish

Seller's Agent in 2015
Melissa Irish
ReeceNichols -Johnson County West
(816) 797-6923
132 in this area
223 Total Sales
-
Diane Roberts
D
Buyer's Agent in 2015
Diane Roberts
ReeceNichols - Overland Park
(913) 424-9919
68 in this area
183 Total Sales
Map
Source: Heartland MLS
MLS Number: 1934822
APN: DP31260000-0129
- 19035 W 166th St
- 18203 W 166th Terrace
- 18179 W 166th Terrace
- 18783 W 165th St
- 18952 W 167th Terrace
- 18895 W 163rd Terrace
- 18716 W 164th Terrace
- 18740 W 169 Terrace
- 18722 W 169 Terrace
- 19033 W 169th St
- 16372 S Sunset St
- 18873 W 168th Terrace
- 19139 W 168th Terrace
- 19128 W 168th Terrace
- 18773 W 169th St
- 18795 W 169th St
- 18977 W 169th Place
- 18991 W 169th Place
- 19019 W 169th Place
- 16751 S Fellows St
- 18993 W 165th Terrace
- 19005 W 165th Terrace
- 18969 W 165th Terrace
- 19017 W 165th Terrace
- 18957 W 165th Terrace
- 19006 W 165th Terrace
- 18994 W 165th Terrace
- 18945 W 165th Terrace
- 18970 W 165th Terrace
- 19029 W 165th Terrace
- 19018 W 165th Terrace
- 19024 W 166th St
- 19038 W 165th Terrace
- 18958 W 165th Terrace
- 19008 W 166th St
- 19030 W 165th Terrace
- 18933 W 165th Terrace
- 18946 W 165th Terrace
- 18992 W 166th St
- 19021 W 165th St
