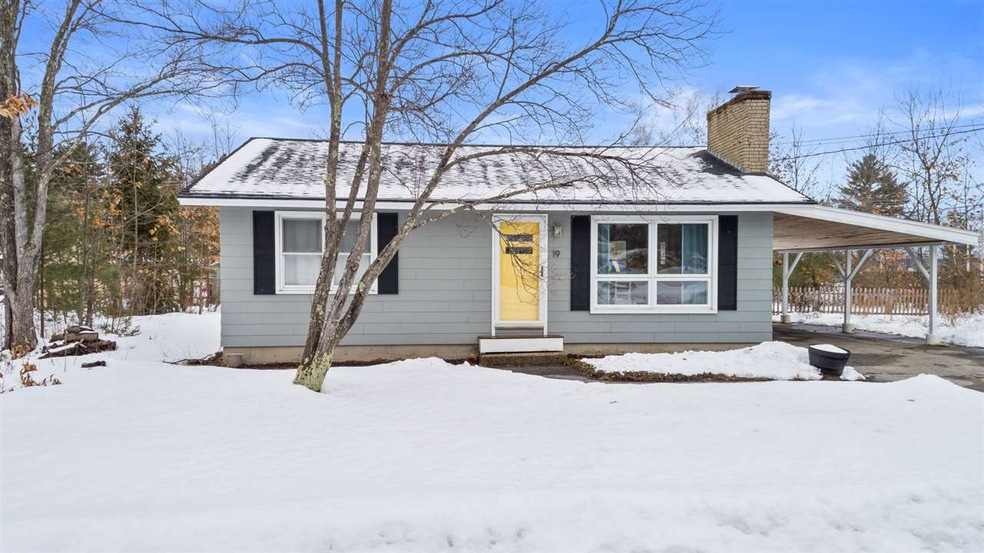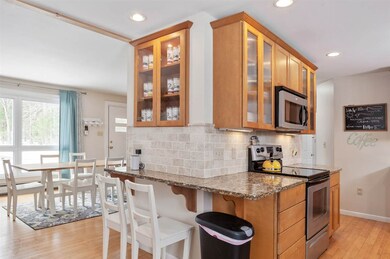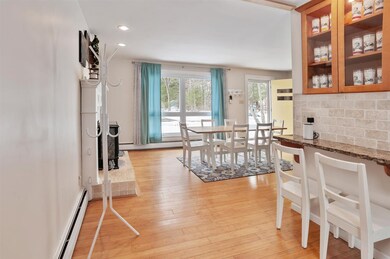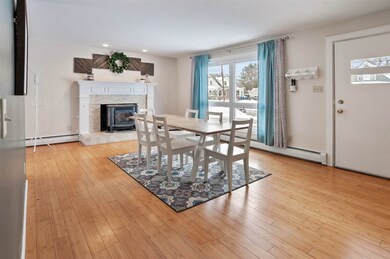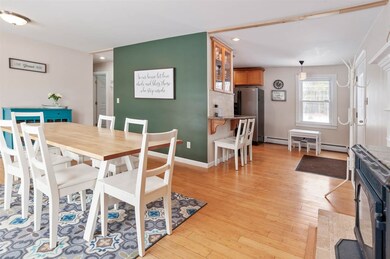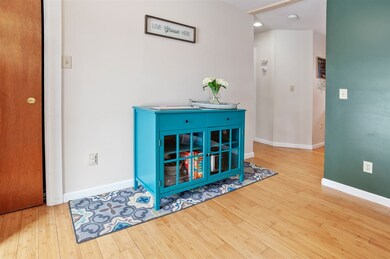
19 Abbott Rd Concord, NH 03303
Penacook NeighborhoodHighlights
- Wood Flooring
- Garden
- Baseboard Heating
- Shed
- Combination Kitchen and Dining Room
- 1 Car Garage
About This Home
As of May 2019Absolutely amazing opportunity to own this gorgeous Ranch-style home! Easily accommodate single level living needs. You'll be pleasantly surprised after walking through the door being greeted by an airy open feel w/ plenty of natural light, pristine hardwood floors, & renovated bath. The kitchen was tastefully updated w/ granite counter-tops, stainless steel appliances, and a back-splash to tie it all in. There's a beautiful gas fireplace complete w/ recessed accent lighting in the L/R for warm cozy nights in the NE winter months. The full basement was just recently renovated & finished adding a whole additional family/living/playroom, an office space, a half bath sporting his&her (double) sinks doubling as an efficient laundry room, & complete with unfinished storage space. Work was permitted and done by a local contractor. Enjoy having a get together with family and friends on your level, large almost 1/2 acre lot perfect to entertain & enjoy. Carport & shed work great for extra outdoor storage & room for a large vehicle. Located in a very convenient established neighborhood reap the benefits of being within about 5 miles of Concord center while being far enough out to actually have a front & back yard! This property is priced to move and won't last long. Open house Saturday 12-2
Home Details
Home Type
- Single Family
Est. Annual Taxes
- $5,610
Year Built
- Built in 1966
Lot Details
- 0.46 Acre Lot
- Level Lot
- Garden
- Property is zoned RS
Parking
- 1 Car Garage
- Carport
- Driveway
- Off-Street Parking
Home Design
- Concrete Foundation
- Wood Frame Construction
- Shingle Roof
- Asbestos
Interior Spaces
- 1-Story Property
- Gas Fireplace
- Combination Kitchen and Dining Room
- Washer and Dryer Hookup
Kitchen
- Electric Range
- Stove
- Microwave
- Dishwasher
Flooring
- Wood
- Vinyl
Bedrooms and Bathrooms
- 2 Bedrooms
Finished Basement
- Basement Fills Entire Space Under The House
- Interior Basement Entry
Outdoor Features
- Shed
Utilities
- Baseboard Heating
- Heating System Uses Oil
- 200+ Amp Service
- Water Heater
Listing and Financial Details
- Tax Block 06
Ownership History
Purchase Details
Home Financials for this Owner
Home Financials are based on the most recent Mortgage that was taken out on this home.Purchase Details
Home Financials for this Owner
Home Financials are based on the most recent Mortgage that was taken out on this home.Purchase Details
Similar Home in Concord, NH
Home Values in the Area
Average Home Value in this Area
Purchase History
| Date | Type | Sale Price | Title Company |
|---|---|---|---|
| Warranty Deed | $220,000 | -- | |
| Warranty Deed | $164,933 | -- | |
| Deed | $112,500 | -- |
Mortgage History
| Date | Status | Loan Amount | Loan Type |
|---|---|---|---|
| Open | $216,015 | FHA |
Property History
| Date | Event | Price | Change | Sq Ft Price |
|---|---|---|---|---|
| 06/09/2025 06/09/25 | Pending | -- | -- | -- |
| 06/05/2025 06/05/25 | For Sale | $375,000 | +70.5% | $264 / Sq Ft |
| 05/10/2019 05/10/19 | Sold | $220,000 | +4.8% | $155 / Sq Ft |
| 03/19/2019 03/19/19 | Pending | -- | -- | -- |
| 03/14/2019 03/14/19 | For Sale | $209,900 | +27.3% | $148 / Sq Ft |
| 05/27/2016 05/27/16 | Sold | $164,900 | 0.0% | $208 / Sq Ft |
| 04/27/2016 04/27/16 | Pending | -- | -- | -- |
| 04/18/2016 04/18/16 | For Sale | $164,900 | -- | $208 / Sq Ft |
Tax History Compared to Growth
Tax History
| Year | Tax Paid | Tax Assessment Tax Assessment Total Assessment is a certain percentage of the fair market value that is determined by local assessors to be the total taxable value of land and additions on the property. | Land | Improvement |
|---|---|---|---|---|
| 2024 | $6,713 | $219,100 | $98,000 | $121,100 |
| 2023 | $6,387 | $219,100 | $98,000 | $121,100 |
| 2022 | $6,382 | $219,100 | $98,000 | $121,100 |
| 2021 | $6,688 | $239,100 | $98,000 | $141,100 |
| 2020 | $6,435 | $215,000 | $78,400 | $136,600 |
| 2019 | $6,537 | $191,700 | $71,600 | $120,100 |
| 2018 | $6,246 | $185,900 | $71,600 | $114,300 |
| 2017 | $5,610 | $165,400 | $68,000 | $97,400 |
| 2016 | $4,388 | $158,600 | $68,000 | $90,600 |
| 2015 | $4,736 | $139,900 | $65,700 | $74,200 |
| 2014 | $4,491 | $139,900 | $65,700 | $74,200 |
| 2013 | -- | $137,700 | $65,500 | $72,200 |
| 2012 | -- | $135,700 | $65,500 | $70,200 |
Agents Affiliated with this Home
-
Kendall Boyle
K
Seller's Agent in 2025
Kendall Boyle
Keller Williams Realty Metro-Concord
(603) 703-9125
1 Total Sale
-
Matt Graves

Seller's Agent in 2019
Matt Graves
RE/MAX
(603) 331-1556
1 in this area
148 Total Sales
-
Stephen DeStefano

Seller's Agent in 2016
Stephen DeStefano
Century 21 Circa 72 Inc.
(603) 496-3674
111 Total Sales
Map
Source: PrimeMLS
MLS Number: 4740179
APN: CNCD-000201P-000000-000006
- 24 Abbott Rd
- 59 Hobart St
- 47 Manor Rd
- 32 Amy Way
- 13 Suffolk Rd Unit 4
- 13 Suffolk Rd Unit 3
- 13 Suffolk Rd Unit 2
- 13 Suffolk Rd Unit 1
- 14 Amy Way
- 3 Verbena Way
- 120 Fisherville Rd Unit 8
- 120 Fisherville Rd Unit 121
- 120 Fisherville Rd Unit 116
- 120 Fisherville Rd Unit 94
- 120 Fisherville Rd Unit 103
- 120 Fisherville Rd Unit 176
- 129 Fisherville Rd Unit 47
- 129 Fisherville Rd Unit 31
- 37 Alice Dr Unit 18
- 37 Alice Dr Unit 97
