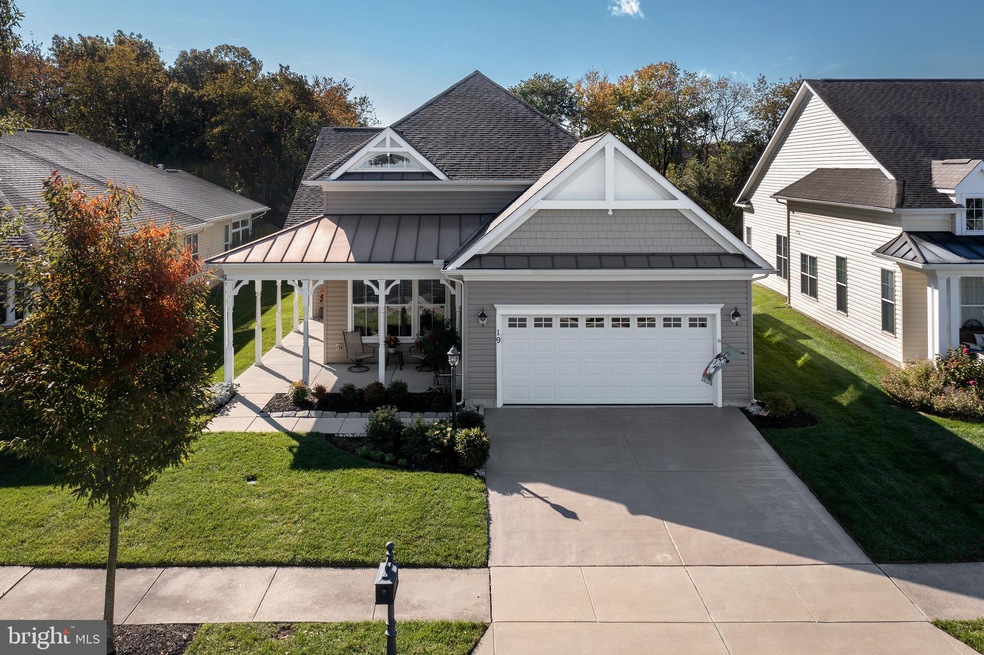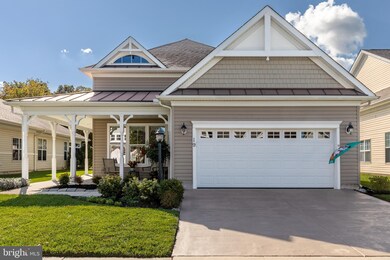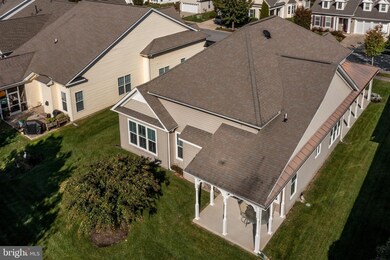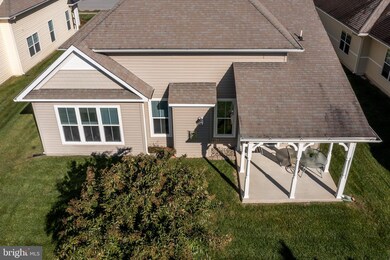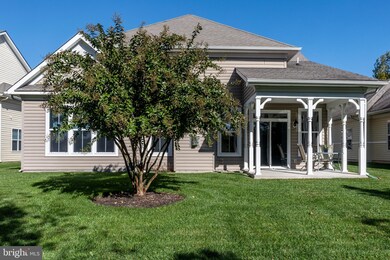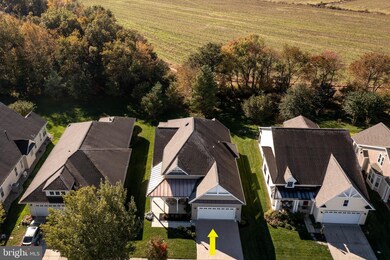
19 Amandas Teal Dr Bridgeville, DE 19933
Highlights
- Fitness Center
- Open Floorplan
- Clubhouse
- Senior Living
- Craftsman Architecture
- <<bathWithWhirlpoolToken>>
About This Home
As of April 2023Welcome to Heritage Shores. This Newlyn model is one of the few homes with a farmhouse look with 2000 square feet of living space. One floor living at its best!!!! This beautiful 2 Bedroom, 2 Bath 2 car garage is move-in ready. Cozy and Comfy backing to a wooded buffer and open fields. Wave to neighbors while sitting on the front porch. Invite them in, the foyer with transom and side windows surrounding the front door lets the sunshine in. Table is set for dinner in the formal dining room. The room is adorned with crown molding, chair rail, and tray ceiling. Formal living room, office, or den - it's your space. Step into the family room. Open floorplan makes for an easy comfortable lifestyle. Chilly, turn on the natural gas fireplace with the flick of a switch. In the kitchen enjoy a large island and lots of cabinets. Take the conversation outside to the back porch. Add your personal touch to the landscape to enjoy watching butterflies and birds. Primary bedroom offers more great views. The primary bathroom has double vanities, walk-in shower, and step-in jacuzzi soaking tub. Relax-Rejuvenate-Renew. Walk up storage from garage - Sky Basement. Finally please note these replacements: Water Heater 10/2016, Gas Furnace 3/2017, A/C Unit 7/2018, and Samsun Refrigerator 3/2013. Located in Delaware's premier 55 or better community of Heritage Shores featuring a 28,000 sq ft clubhouse with restaurants, ballroom, library & computer center, game rooms, billiards room, woodworking shop, fitness center, indoor & outdoor saltwater pools, lighted tennis and pickle ball courts, bocce ball courts & much more. Country club style living, participate in available activities or just enjoy staying home. This wonderful lifestyle can be yours today!
Last Agent to Sell the Property
RE/MAX Advantage Realty License #RS-0021933 Listed on: 11/05/2021

Home Details
Home Type
- Single Family
Est. Annual Taxes
- $3,473
Year Built
- Built in 2005
Lot Details
- 6,970 Sq Ft Lot
- Lot Dimensions are 54.00 x 125.00
- Sprinkler System
- Cleared Lot
- Property is in excellent condition
- Property is zoned TN
HOA Fees
- $258 Monthly HOA Fees
Parking
- 2 Car Attached Garage
- 2 Driveway Spaces
- Parking Storage or Cabinetry
- Front Facing Garage
- Garage Door Opener
Home Design
- Craftsman Architecture
- Slab Foundation
- Blown-In Insulation
- Batts Insulation
- Architectural Shingle Roof
- Vinyl Siding
- Stick Built Home
Interior Spaces
- 2,028 Sq Ft Home
- Property has 1 Level
- Open Floorplan
- Chair Railings
- Crown Molding
- Ceiling Fan
- Recessed Lighting
- 1 Fireplace
- Low Emissivity Windows
- Window Treatments
- Bay Window
- Window Screens
- Family Room Off Kitchen
- Combination Kitchen and Living
- Formal Dining Room
Kitchen
- Eat-In Kitchen
- Gas Oven or Range
- <<microwave>>
- Dishwasher
- Kitchen Island
- Disposal
Flooring
- Carpet
- Ceramic Tile
Bedrooms and Bathrooms
- 2 Main Level Bedrooms
- En-Suite Primary Bedroom
- Walk-In Closet
- 2 Full Bathrooms
- <<bathWithWhirlpoolToken>>
- <<tubWithShowerToken>>
- Walk-in Shower
Laundry
- Laundry Room
- Electric Dryer
- Washer
Outdoor Features
- Porch
Utilities
- Forced Air Heating and Cooling System
- Vented Exhaust Fan
- Electric Water Heater
Listing and Financial Details
- Tax Lot 69
- Assessor Parcel Number 131-14.00-117.00
Community Details
Overview
- Senior Living
- $2,950 Capital Contribution Fee
- Senior Community | Residents must be 55 or older
- Built by Brookfield
- Heritage Shores Subdivision, Newlyn Floorplan
Amenities
- Clubhouse
- Game Room
- Billiard Room
- Meeting Room
- Community Dining Room
- Community Library
Recreation
- Golf Course Membership Available
- Tennis Courts
- Fitness Center
- Community Indoor Pool
- Heated Community Pool
- Saltwater Community Pool
- Community Spa
- Putting Green
Ownership History
Purchase Details
Purchase Details
Home Financials for this Owner
Home Financials are based on the most recent Mortgage that was taken out on this home.Purchase Details
Home Financials for this Owner
Home Financials are based on the most recent Mortgage that was taken out on this home.Similar Homes in Bridgeville, DE
Home Values in the Area
Average Home Value in this Area
Purchase History
| Date | Type | Sale Price | Title Company |
|---|---|---|---|
| Deed | -- | None Listed On Document | |
| Deed | $384,900 | None Listed On Document | |
| Deed | -- | None Available | |
| Deed | $295,000 | None Available |
Mortgage History
| Date | Status | Loan Amount | Loan Type |
|---|---|---|---|
| Previous Owner | $10,235 | FHA |
Property History
| Date | Event | Price | Change | Sq Ft Price |
|---|---|---|---|---|
| 04/21/2023 04/21/23 | Sold | $384,900 | 0.0% | $190 / Sq Ft |
| 02/15/2023 02/15/23 | Pending | -- | -- | -- |
| 12/05/2022 12/05/22 | For Sale | $384,900 | +30.5% | $190 / Sq Ft |
| 12/29/2021 12/29/21 | Sold | $295,000 | -7.5% | $145 / Sq Ft |
| 12/03/2021 12/03/21 | Pending | -- | -- | -- |
| 12/01/2021 12/01/21 | Price Changed | $319,000 | -3.0% | $157 / Sq Ft |
| 11/23/2021 11/23/21 | Price Changed | $329,000 | -0.3% | $162 / Sq Ft |
| 11/14/2021 11/14/21 | Price Changed | $329,900 | -5.7% | $163 / Sq Ft |
| 11/05/2021 11/05/21 | For Sale | $349,900 | -- | $173 / Sq Ft |
Tax History Compared to Growth
Tax History
| Year | Tax Paid | Tax Assessment Tax Assessment Total Assessment is a certain percentage of the fair market value that is determined by local assessors to be the total taxable value of land and additions on the property. | Land | Improvement |
|---|---|---|---|---|
| 2024 | $1,893 | $27,400 | $1,200 | $26,200 |
| 2023 | $1,892 | $27,400 | $1,200 | $26,200 |
| 2022 | $1,747 | $27,400 | $1,200 | $26,200 |
| 2021 | $1,344 | $27,400 | $1,200 | $26,200 |
| 2020 | $1,051 | $27,400 | $1,200 | $26,200 |
| 2019 | $1,052 | $27,400 | $1,200 | $26,200 |
| 2018 | $874 | $27,400 | $0 | $0 |
| 2017 | $794 | $27,400 | $0 | $0 |
| 2016 | $713 | $27,400 | $0 | $0 |
| 2015 | $711 | $27,400 | $0 | $0 |
| 2014 | $697 | $27,400 | $0 | $0 |
Agents Affiliated with this Home
-
Kevin Thawley

Seller's Agent in 2023
Kevin Thawley
RE/MAX
(302) 258-6455
9 in this area
87 Total Sales
-
William Bjorkland

Buyer's Agent in 2023
William Bjorkland
Coldwell Banker Realty
(410) 776-4146
2 in this area
203 Total Sales
-
Debbie Shearer

Seller's Agent in 2021
Debbie Shearer
RE/MAX
(301) 628-2500
43 in this area
73 Total Sales
Map
Source: Bright MLS
MLS Number: DESU2008782
APN: 131-14.00-117.00
- 27 Amandas Teal Dr
- 30 Amandas Teal Dr
- 326 Heritage Shores Cir
- 30 White Pelican Ct
- 43 Snowy Egret Ct
- 103 Winged Foot Dr
- 133 Waterside Dr
- 6 Greenfair Way
- 113 Waterside Dr
- 111 Waterside Dr
- 8 Harlequin Loop
- 122 Waterside Dr
- 129 Champions Dr
- 99 Emilys Pintail Dr
- 100 Emilys Pintail Dr
- 25 Waterside Dr
- 42 Ruddy Duck Ln
- 26 Gadwall Cir
- 1147 Heritage Shores Cir
- 105 Whistling Duck Dr
