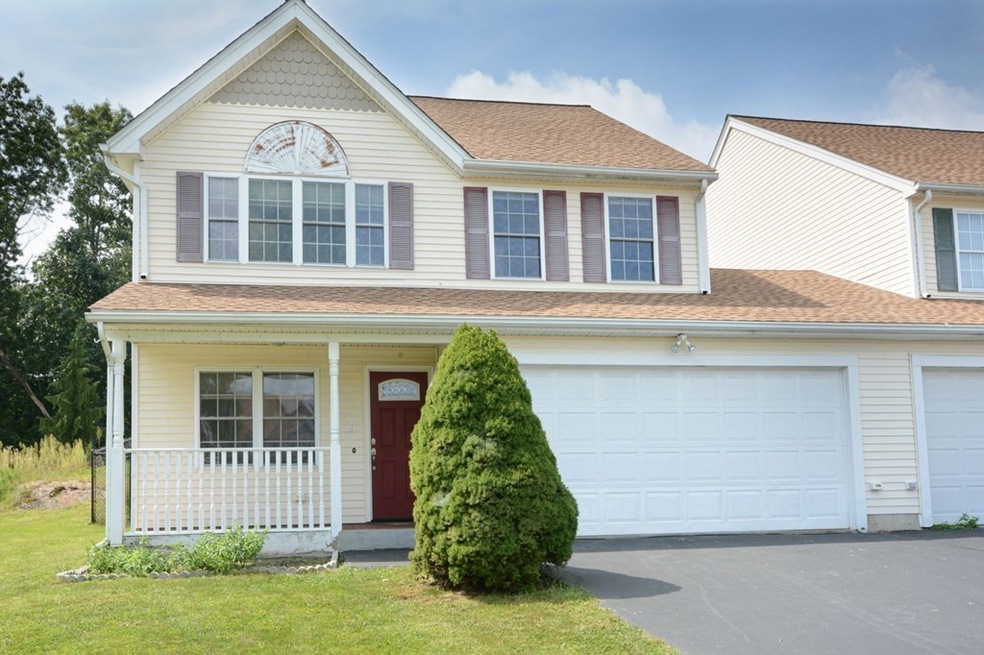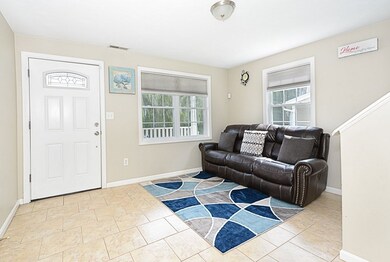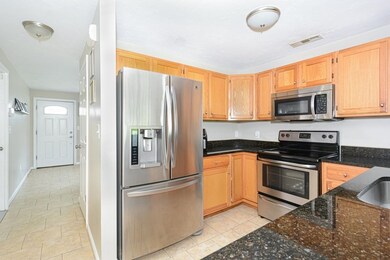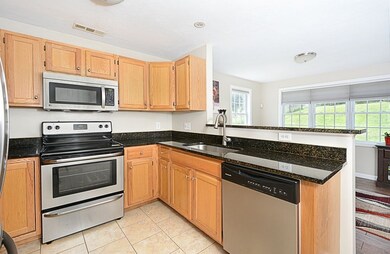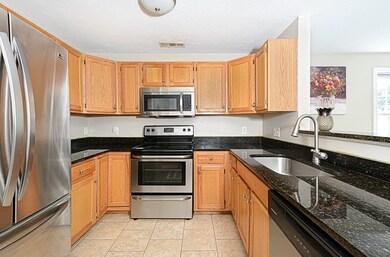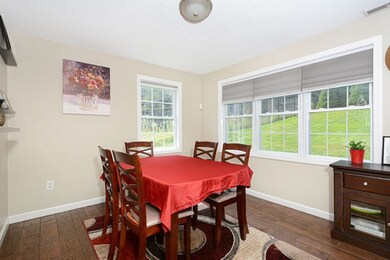
19 Angela Rose Ln Worcester, MA 01604
Hamilton NeighborhoodHighlights
- Marina
- Medical Services
- Colonial Architecture
- Golf Course Community
- Solar Power System
- Deck
About This Home
As of October 2023This is the epitome of neighborhood-living, in a great location in Worcester! Constructed in the early 2000’s, this spacious Colonial-style home is situated in a sidewalk-lined cul-de-sac. It is pinpointed by some of the amenities that surround it that make Worcester great - such as the EcoTarium, Shrewsbury Street, and Lake Quinsigamond! The main level of the home includes a bright foyer, half bathroom, laundry, open kitchen and dining room that showcases granite countertops and a breakfast bar peninsula, and open living area with a gas fireplace. And the living room allows access to the private patio and fenced backyard! All three bedrooms are on the second level of the home, including the primary bedroom that features a very generous closet and an en suite with a double vanity. This home has a new roof, water heater, and heating system, and lower utility bills, thanks to the new solar panels! No HOA fees! The first showings will be at the open house this Sunday, 9/10, from 12pm-2pm!
Co-Listed By
Mei Lin Nokeo
Keller Williams Pinnacle Central
Home Details
Home Type
- Single Family
Est. Annual Taxes
- $5,096
Year Built
- Built in 2000
Lot Details
- 5,255 Sq Ft Lot
- Near Conservation Area
- Cul-De-Sac
- Fenced Yard
- Fenced
- Level Lot
- Property is zoned RL-7
Parking
- 2 Car Attached Garage
- Parking Storage or Cabinetry
- Garage Door Opener
- Open Parking
- Off-Street Parking
- Deeded Parking
- Assigned Parking
Home Design
- Manufactured Home on a slab
- Colonial Architecture
- Frame Construction
- Shingle Roof
Interior Spaces
- 1,688 Sq Ft Home
- Ceiling Fan
- Decorative Lighting
- Light Fixtures
- Insulated Windows
- Sliding Doors
- Insulated Doors
- Entrance Foyer
- Living Room with Fireplace
- Home Security System
Kitchen
- Stove
- Range
- Microwave
- Freezer
- Dishwasher
Flooring
- Wall to Wall Carpet
- Ceramic Tile
Bedrooms and Bathrooms
- 3 Bedrooms
- Primary bedroom located on second floor
- Walk-In Closet
- Double Vanity
Laundry
- Laundry on main level
- Dryer
- Washer
Eco-Friendly Details
- Energy-Efficient Thermostat
- Solar Power System
Outdoor Features
- Deck
- Patio
- Porch
Location
- Property is near public transit
- Property is near schools
Schools
- Lake View Elementary School
- Worcester East Middle School
- North High School
Utilities
- Window Unit Cooling System
- Forced Air Heating System
- 1 Heating Zone
- Heating System Uses Natural Gas
- Cable TV Available
Listing and Financial Details
- Assessor Parcel Number 3954531
Community Details
Overview
- No Home Owners Association
- Hamilton Subdivision
Amenities
- Medical Services
- Shops
- Coin Laundry
Recreation
- Marina
- Golf Course Community
- Tennis Courts
- Community Pool
- Park
- Jogging Path
- Bike Trail
Ownership History
Purchase Details
Home Financials for this Owner
Home Financials are based on the most recent Mortgage that was taken out on this home.Purchase Details
Home Financials for this Owner
Home Financials are based on the most recent Mortgage that was taken out on this home.Similar Homes in Worcester, MA
Home Values in the Area
Average Home Value in this Area
Purchase History
| Date | Type | Sale Price | Title Company |
|---|---|---|---|
| Deed | $247,000 | -- | |
| Deed | $170,000 | -- |
Mortgage History
| Date | Status | Loan Amount | Loan Type |
|---|---|---|---|
| Open | $384,000 | Purchase Money Mortgage | |
| Closed | $234,000 | Stand Alone Refi Refinance Of Original Loan | |
| Closed | $238,000 | New Conventional | |
| Closed | $197,600 | Purchase Money Mortgage | |
| Previous Owner | $100,000 | Purchase Money Mortgage |
Property History
| Date | Event | Price | Change | Sq Ft Price |
|---|---|---|---|---|
| 01/03/2024 01/03/24 | Under Contract | -- | -- | -- |
| 01/01/2024 01/01/24 | Rented | $2,900 | 0.0% | -- |
| 12/06/2023 12/06/23 | Price Changed | $2,900 | -3.3% | $2 / Sq Ft |
| 11/06/2023 11/06/23 | For Rent | $3,000 | 0.0% | -- |
| 10/26/2023 10/26/23 | Sold | $490,000 | +4.3% | $290 / Sq Ft |
| 09/13/2023 09/13/23 | Pending | -- | -- | -- |
| 09/06/2023 09/06/23 | For Sale | $470,000 | +67.9% | $278 / Sq Ft |
| 05/23/2018 05/23/18 | Sold | $280,000 | +3.7% | $166 / Sq Ft |
| 03/27/2018 03/27/18 | Pending | -- | -- | -- |
| 03/22/2018 03/22/18 | For Sale | $269,900 | +27.1% | $160 / Sq Ft |
| 05/04/2015 05/04/15 | Sold | $212,400 | 0.0% | $126 / Sq Ft |
| 03/31/2015 03/31/15 | Off Market | $212,400 | -- | -- |
| 01/04/2015 01/04/15 | Price Changed | $212,400 | -1.2% | $126 / Sq Ft |
| 10/22/2014 10/22/14 | For Sale | $214,900 | -- | $127 / Sq Ft |
Tax History Compared to Growth
Tax History
| Year | Tax Paid | Tax Assessment Tax Assessment Total Assessment is a certain percentage of the fair market value that is determined by local assessors to be the total taxable value of land and additions on the property. | Land | Improvement |
|---|---|---|---|---|
| 2025 | $5,769 | $437,400 | $100,400 | $337,000 |
| 2024 | $5,358 | $389,700 | $100,400 | $289,300 |
| 2023 | $5,096 | $355,400 | $87,300 | $268,100 |
| 2022 | $4,606 | $302,800 | $69,900 | $232,900 |
| 2021 | $4,422 | $271,600 | $55,900 | $215,700 |
| 2020 | $4,355 | $256,200 | $55,900 | $200,300 |
| 2019 | $4,358 | $242,100 | $50,300 | $191,800 |
| 2018 | $4,361 | $230,600 | $50,300 | $180,300 |
| 2017 | $4,127 | $214,700 | $50,300 | $164,400 |
| 2016 | $4,091 | $198,500 | $37,500 | $161,000 |
| 2015 | $3,984 | $198,500 | $37,500 | $161,000 |
| 2014 | -- | $198,500 | $37,500 | $161,000 |
Agents Affiliated with this Home
-
Ananth Ram

Seller's Agent in 2024
Ananth Ram
RE/MAX
(508) 864-1422
4 in this area
29 Total Sales
-
Shyla Ram

Seller Co-Listing Agent in 2024
Shyla Ram
RE/MAX
(508) 523-9723
2 in this area
10 Total Sales
-
SBS Group

Seller's Agent in 2023
SBS Group
Keller Williams Pinnacle Central
(508) 243-8044
1 in this area
33 Total Sales
-
M
Seller Co-Listing Agent in 2023
Mei Lin Nokeo
Keller Williams Pinnacle Central
-
J
Seller's Agent in 2018
Joshua Wiseman
Century 21 North East
-
G
Seller's Agent in 2015
Glen Lucchese
Lamacchia Realty, Inc.
Map
Source: MLS Property Information Network (MLS PIN)
MLS Number: 73155757
APN: WORC-000017-000024-000016B
- 27 Christine Dr
- 807 Franklin St
- 6 Solferino St
- 107 Alvarado Ave
- 25 Tampa St
- 22 Tampa St
- 6 Ayrshire Rd
- 155 R Plantation St
- 11 Dallas St
- 57 Coburn Ave Unit 2
- 167 Orient St
- 18 Gordon St
- 65 Lake Ave Unit 809
- 65 Lake Ave Unit 1002
- 65 Lake Ave Unit 815
- 65 Lake Ave Unit 220
- 65 Lake Ave Unit 1007
- 65 Lake Ave Unit 1008
- 3 Anderson Ave
- 496 Hamilton St
