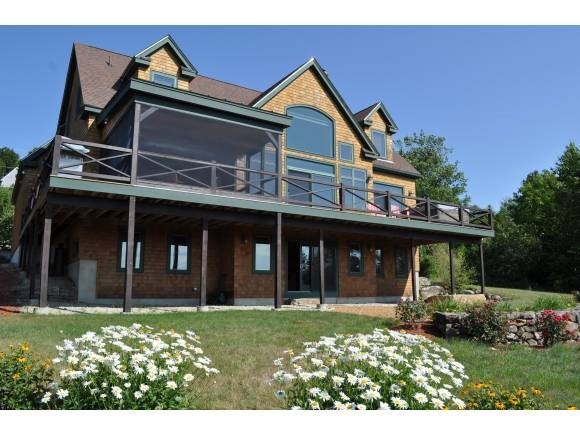
19 Autumn Ln Bristol, NH 03222
Estimated Value: $1,042,000 - $1,399,000
Highlights
- Water Access
- Cathedral Ceiling
- Wood Flooring
- Lake View
- Adirondack Style Architecture
- Main Floor Bedroom
About This Home
As of July 2013One of the finest offerings in the Newfound Lake area! This quality property was custom built with every attention to detail . Enter the grand living room with soaring views of Newfound lake and mountains, the majestic granite fireplace warms the room, all open to the gourmet kitchen that will suite any chef! enjoy a meal in the Dining room or the screen room during the summer. The main floor master suite including private bath and walk in tile shower is private and has walk out access to the deck and hot tub! The upper level includes 2 bedrooms and a loft open to below , all with lake and mountain views. The lower walk out level has a fantastic family room , 2 bonus rooms and a 3/4 bath great space for extra guest! The grounds are landscaped and take advantage of the natural beauty of the area, This is one of the finest neighborhoods in the Newfound area.
Last Agent to Sell the Property
RE/MAX Innovative Granite Group License #051114 Listed on: 04/03/2013

Home Details
Home Type
- Single Family
Est. Annual Taxes
- $8,732
Year Built
- Built in 2004
Lot Details
- 0.7 Acre Lot
- Landscaped
- Lot Sloped Up
Parking
- 2 Car Attached Garage
- Automatic Garage Door Opener
Property Views
- Lake
- Mountain
- Countryside Views
Home Design
- Adirondack Style Architecture
- Concrete Foundation
- Architectural Shingle Roof
- Shingle Siding
- Cedar
Interior Spaces
- 1.75-Story Property
- Central Vacuum
- Woodwork
- Cathedral Ceiling
- Ceiling Fan
- Wood Burning Fireplace
- Window Treatments
- Screened Porch
- Fire and Smoke Detector
Kitchen
- Oven
- Gas Cooktop
- Microwave
- Dishwasher
- Kitchen Island
Flooring
- Wood
- Carpet
- Ceramic Tile
Bedrooms and Bathrooms
- 3 Bedrooms
- Main Floor Bedroom
- En-Suite Primary Bedroom
- Walk-In Closet
- Bathroom on Main Level
Laundry
- Laundry on main level
- Dryer
- Washer
Basement
- Walk-Out Basement
- Basement Fills Entire Space Under The House
Accessible Home Design
- Hard or Low Nap Flooring
Outdoor Features
- Water Access
- Municipal Residents Have Water Access Only
- Patio
Schools
- Newfound Memorial Middle Sch
- Newfound Regional High Sch
Utilities
- Zoned Heating and Cooling
- Baseboard Heating
- Hot Water Heating System
- Heating System Uses Oil
- Underground Utilities
- 200+ Amp Service
- Water Heater
- Septic Tank
- Leach Field
- High Speed Internet
- Cable TV Available
Community Details
- Sunset Heights Subdivision
Listing and Financial Details
- Tax Lot 4
Ownership History
Purchase Details
Purchase Details
Similar Homes in Bristol, NH
Home Values in the Area
Average Home Value in this Area
Purchase History
| Date | Buyer | Sale Price | Title Company |
|---|---|---|---|
| Whittemore Oliveira T | -- | None Available | |
| Coukos John F | $95,000 | -- |
Mortgage History
| Date | Status | Borrower | Loan Amount |
|---|---|---|---|
| Open | Whittemore Oliveira T | $400,000 |
Property History
| Date | Event | Price | Change | Sq Ft Price |
|---|---|---|---|---|
| 07/01/2013 07/01/13 | Sold | $482,500 | -10.5% | $118 / Sq Ft |
| 05/11/2013 05/11/13 | Pending | -- | -- | -- |
| 04/03/2013 04/03/13 | For Sale | $539,000 | -- | $132 / Sq Ft |
Tax History Compared to Growth
Tax History
| Year | Tax Paid | Tax Assessment Tax Assessment Total Assessment is a certain percentage of the fair market value that is determined by local assessors to be the total taxable value of land and additions on the property. | Land | Improvement |
|---|---|---|---|---|
| 2024 | $14,720 | $623,200 | $204,800 | $418,400 |
| 2023 | $14,153 | $622,100 | $204,800 | $417,300 |
| 2022 | $12,395 | $590,500 | $204,800 | $385,700 |
| 2021 | $11,857 | $586,700 | $204,800 | $381,900 |
| 2020 | $11,789 | $569,800 | $204,800 | $365,000 |
| 2019 | $10,103 | $443,100 | $149,600 | $293,500 |
| 2018 | $9,660 | $443,100 | $149,600 | $293,500 |
| 2017 | $9,806 | $443,100 | $149,600 | $293,500 |
| 2016 | $9,137 | $443,100 | $149,600 | $293,500 |
| 2015 | $9,081 | $451,100 | $137,600 | $313,500 |
| 2014 | $9,081 | $451,100 | $137,600 | $313,500 |
| 2013 | $9,103 | $451,100 | $137,600 | $313,500 |
Agents Affiliated with this Home
-
Alan DeStefano

Seller's Agent in 2013
Alan DeStefano
RE/MAX Innovative Granite Group
(603) 744-3004
118 Total Sales
-
Pauline Riviere

Buyer's Agent in 2013
Pauline Riviere
RE/MAX Innovative Granite Group
(603) 440-9302
6 Total Sales
Map
Source: PrimeMLS
MLS Number: 4226443
APN: BRTL-000212-000000-000004
- 197 Lakeside Rd
- 57 Lakeside Rd
- 26 Don Gerry Rd
- 20 Walker Dr Unit B
- 1 Mayhew Turnpike
- 345 Brookwood Park Rd
- 837 Lake St
- 50 Browns Beach Rd
- 222 Upper Birch Dr
- 141 Gallahad Ln
- 130 Sugar Hill Dr
- 29 Pasquaney Ln Unit 10
- 179 Tomahawk Trail Unit 24
- 00 Old Bristol Rd
- 130 Summer St
- 75 Summer St
- 84 N Main St
- 820 Old Bristol Rd
- 1087 Mayhew Turnpike
- 30 Beech St Unit 4B
