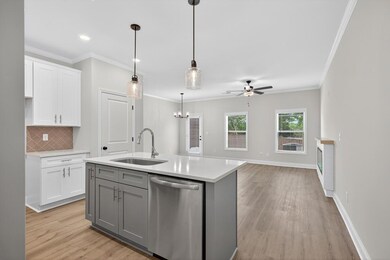19 Benscot Dr Austell, GA 30168
Estimated payment $2,186/month
Highlights
- Open-Concept Dining Room
- Traditional Architecture
- Neighborhood Views
- New Construction
- Solid Surface Countertops
- White Kitchen Cabinets
About This Home
The Holly plan built by Create Homes. Quick Move-In! Enjoy the convenience of prime location close to shopping, dining, Hartsfield-Jackson International Airport, I-285, I-20, I-75 and the East-West Connector. Within walking distance to vibrant downtown Austell, this stunning new residence seamlessly blends contemporary style with functional living, creating a space that elevates your everyday. Enter into the open-concept main level which offers a modern kitchen featuring stylish countertops, stainless steel appliances, a spacious island, and soft-close cabinets and drawers. This space seamlessly flows into the dining and living areas, making it ideal for both everyday living and entertaining. A private rear patio extends your living space, providing a great spot to unwind and enjoy the outdoors. Upstairs you'll find the primary suite offers a spacious retreat with a double vanity, a walk-in closet, and modern hardware and fixtures for a sleek, contemporary feel. The laundry room is conveniently located nearby, and two secondary bedrooms with a full bath completes this floor. Built by Create Homes, this energy-efficient townhome features smart home technology and quality construction. Ask us about our up to $10,000 closing costs incentive with use of preferred lender with binding contract by 11/30/2025. Secondary photos are of the standing Model Home, listing color selections vary. Kitchen and Master Bath are of the actual home.
Open House Schedule
-
Saturday, November 01, 202510:00 am to 6:00 pm11/1/2025 10:00:00 AM +00:0011/1/2025 6:00:00 PM +00:00Add to Calendar
-
Sunday, November 02, 20251:00 to 6:00 pm11/2/2025 1:00:00 PM +00:0011/2/2025 6:00:00 PM +00:00Add to Calendar
Townhouse Details
Home Type
- Townhome
Year Built
- Built in 2025 | New Construction
Lot Details
- Property fronts a county road
- Two or More Common Walls
- Landscaped
- Back Yard
HOA Fees
- $190 Monthly HOA Fees
Parking
- 1 Car Garage
- Parking Accessed On Kitchen Level
- Rear-Facing Garage
- Garage Door Opener
- Driveway
Home Design
- Traditional Architecture
- Slab Foundation
- Shingle Roof
- Composition Roof
- Cement Siding
- HardiePlank Type
Interior Spaces
- 1,585 Sq Ft Home
- 2-Story Property
- Ceiling height of 9 feet on the main level
- Ceiling Fan
- Factory Built Fireplace
- Electric Fireplace
- Insulated Windows
- Entrance Foyer
- Family Room with Fireplace
- Open-Concept Dining Room
- Neighborhood Views
- Pull Down Stairs to Attic
Kitchen
- Open to Family Room
- Breakfast Bar
- Gas Cooktop
- Microwave
- Dishwasher
- Kitchen Island
- Solid Surface Countertops
- White Kitchen Cabinets
- Disposal
Flooring
- Carpet
- Vinyl
Bedrooms and Bathrooms
- 3 Bedrooms
- Split Bedroom Floorplan
- Walk-In Closet
- Dual Vanity Sinks in Primary Bathroom
- Separate Shower in Primary Bathroom
- Soaking Tub
Laundry
- Laundry Room
- Laundry in Hall
- Laundry on upper level
- Laundry in Kitchen
Home Security
- Security System Owned
- Smart Home
Outdoor Features
- Patio
Schools
- Austell Elementary School
- Garrett Middle School
- South Cobb High School
Utilities
- Central Heating and Cooling System
- 110 Volts
Listing and Financial Details
- Home warranty included in the sale of the property
- Tax Lot 2
Community Details
Overview
- $2,280 Initiation Fee
- 24 Units
- Team Management, Llc Association, Phone Number (678) 393-2202
- Medlock Park Subdivision
Security
- Fire and Smoke Detector
- Fire Sprinkler System
Map
Home Values in the Area
Average Home Value in this Area
Property History
| Date | Event | Price | List to Sale | Price per Sq Ft |
|---|---|---|---|---|
| 10/02/2025 10/02/25 | Price Changed | $320,200 | -1.5% | $202 / Sq Ft |
| 08/28/2025 08/28/25 | For Sale | $325,000 | -- | $205 / Sq Ft |
Source: First Multiple Listing Service (FMLS)
MLS Number: 7640482
- 27 Benscot Dr
- 29 Benscot Dr
- 25 Benscot Dr
- 2965 Jefferson St
- 5995 Spring St
- 5880 Mulberry St
- 5864 Rockhill St
- 5015 Brightmore Ct
- 2885 Joe Jerkins Blvd
- 3140 Franklin St
- 5743 Joe Jerkins Blvd
- 4085 Brightmore Dr
- 2917 Joe Jerkins Blvd
- 13 Robin Rd
- 5626 Austell Powder Springs Rd
- 0 Joe Jerkins Blvd Unit 10586595
- 2945 Jefferson St
- 6077 Pine St Unit 4
- 3033 Millstone Ct SW
- 3160 Franklin St
- 5991 Peco Ln Unit 5991
- 3215 Franklin St
- 3260 Franklin St
- 2070 Stonebrook Dr
- 2460 Washington St
- 1135 Pontiac Cir
- 2294 Salt Springs Place
- 145 S Barbara Ln
- 3385 Slate Dr
- 2065 Hydrangea Ln
- 3350 Slate Dr
- 5809 Westside Rd
- 2460 Ravencliff Dr
- 1225 Elowen Dr
- 99 Creekside Cir
- 2140 Westside Dr







