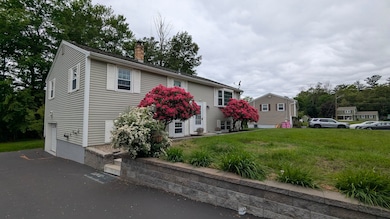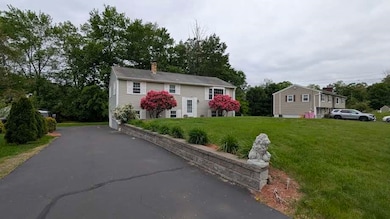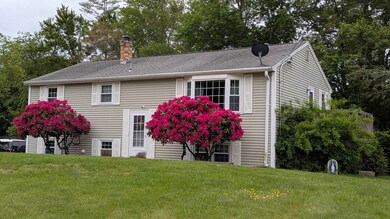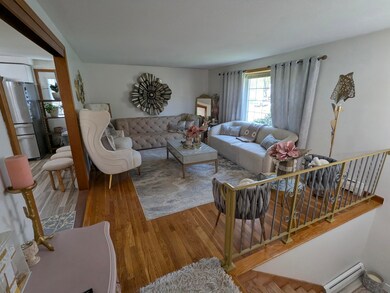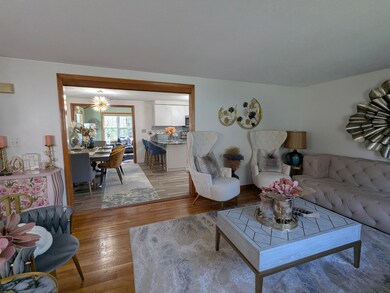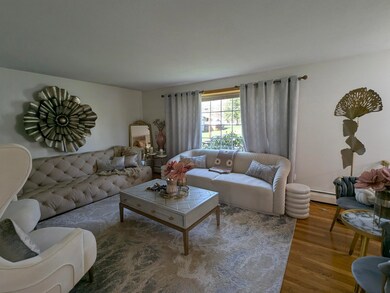
19 Bradford Dr Salem, NH 03079
Salem Center NeighborhoodEstimated payment $3,729/month
Highlights
- Deck
- Cathedral Ceiling
- Natural Light
- Raised Ranch Architecture
- Softwood Flooring
- Woodwork
About This Home
OPEN HOUSE - Sunday, June 1st from 11 AM to 1 PM !!!Move-In Ready Gem in Desirable Salem Neighborhood!Welcome to this beautifully maintained, move-in ready home nestled in one of Salem’s most sought-after neighborhoods—close to everything, yet tucked away in a peaceful setting. This charming property offers 3 spacious bedrooms and 1 full bath, with thoughtful updates and inviting living spaces throughout.Step inside to discover a stunning updated kitchen that opens to a bright and airy great room, featuring cathedral ceilings and gleaming wood floors—perfect for everyday living and entertaining alike. A generously sized formal living room, also adorned with hardwood flooring, provides a cozy space to relax or gather with guests.All three bedrooms and the full bath are conveniently located on the main level, offering comfortable one-floor living. The expansive finished lower level includes a massive family room with sliders to the back yard—ideal for movie nights or play space. An added plus is the large utility room that offers excellent storage and flexibility.The attached one-car garage has been creatively used by the seller as a summer gathering spot, adding a fun and functional twist to the space.Don’t miss your chance to own this delightful home in a prime location. Schedule your showing today!
Open House Schedule
-
Sunday, June 01, 202511:00 am to 1:00 pm6/1/2025 11:00:00 AM +00:006/1/2025 1:00:00 PM +00:00Add to Calendar
Home Details
Home Type
- Single Family
Est. Annual Taxes
- $6,868
Year Built
- Built in 1968
Lot Details
- 0.35 Acre Lot
- Level Lot
Parking
- 1 Car Garage
- Automatic Garage Door Opener
- Off-Street Parking
Home Design
- Raised Ranch Architecture
- Concrete Foundation
- Wood Frame Construction
- Shingle Roof
Interior Spaces
- Property has 1 Level
- Woodwork
- Cathedral Ceiling
- Ceiling Fan
- Natural Light
- Family Room
- Living Room
- Combination Kitchen and Dining Room
- Utility Room
- Washer and Dryer Hookup
Flooring
- Softwood
- Laminate
- Tile
- Vinyl
Bedrooms and Bathrooms
- 3 Bedrooms
- 1 Full Bathroom
Finished Basement
- Basement Fills Entire Space Under The House
- Interior Basement Entry
- Laundry in Basement
Outdoor Features
- Deck
- Shed
Schools
- William E Lancaster Elementary School
- Woodbury Middle School
- Salem High School
Utilities
- Hot Water Heating System
Listing and Financial Details
- Tax Lot 2531
- Assessor Parcel Number 73
Map
Home Values in the Area
Average Home Value in this Area
Tax History
| Year | Tax Paid | Tax Assessment Tax Assessment Total Assessment is a certain percentage of the fair market value that is determined by local assessors to be the total taxable value of land and additions on the property. | Land | Improvement |
|---|---|---|---|---|
| 2024 | $6,868 | $390,200 | $160,500 | $229,700 |
| 2023 | $6,618 | $390,200 | $160,500 | $229,700 |
| 2022 | $6,263 | $390,200 | $160,500 | $229,700 |
| 2021 | $6,235 | $390,200 | $160,500 | $229,700 |
| 2020 | $5,584 | $253,600 | $114,600 | $139,000 |
| 2019 | $5,574 | $253,600 | $114,600 | $139,000 |
| 2018 | $5,480 | $253,600 | $114,600 | $139,000 |
| 2017 | $5,285 | $253,600 | $114,600 | $139,000 |
| 2016 | $5,181 | $253,600 | $114,600 | $139,000 |
| 2015 | $4,928 | $230,400 | $117,700 | $112,700 |
| 2014 | $4,790 | $230,400 | $117,700 | $112,700 |
| 2013 | $4,714 | $230,400 | $117,700 | $112,700 |
Property History
| Date | Event | Price | Change | Sq Ft Price |
|---|---|---|---|---|
| 05/30/2025 05/30/25 | For Sale | $595,000 | +85.9% | $304 / Sq Ft |
| 09/28/2018 09/28/18 | Sold | $320,000 | +1.6% | $181 / Sq Ft |
| 08/06/2018 08/06/18 | Pending | -- | -- | -- |
| 07/29/2018 07/29/18 | For Sale | $314,900 | -- | $178 / Sq Ft |
Purchase History
| Date | Type | Sale Price | Title Company |
|---|---|---|---|
| Executors Deed | $320,000 | -- | |
| Deed | -- | -- |
Mortgage History
| Date | Status | Loan Amount | Loan Type |
|---|---|---|---|
| Open | $310,973 | FHA | |
| Closed | $314,204 | New Conventional |
Similar Homes in Salem, NH
Source: PrimeMLS
MLS Number: 5043772
APN: SLEM-000073-002531
- 5 Field Ave
- 3 Lyndale Ave
- 8 Brian Ave
- 15A Henry St
- 72 Millville Cir
- 102 Millville Cir
- 25 Beverly Ave
- 49 Millville St
- 23 Meisner Rd
- 5 Highland Ave
- 11 Sullivan Ct
- 13 Granite Ave
- 14 Granite Ave
- 14 Saint Marys Ln
- 17 Dyson Dr
- 30 Main St
- 5 Sullivan Ave
- 70 N Policy St
- 5 Sally Sweets Way Unit 212
- 5 Sally Sweets Way Unit 345

