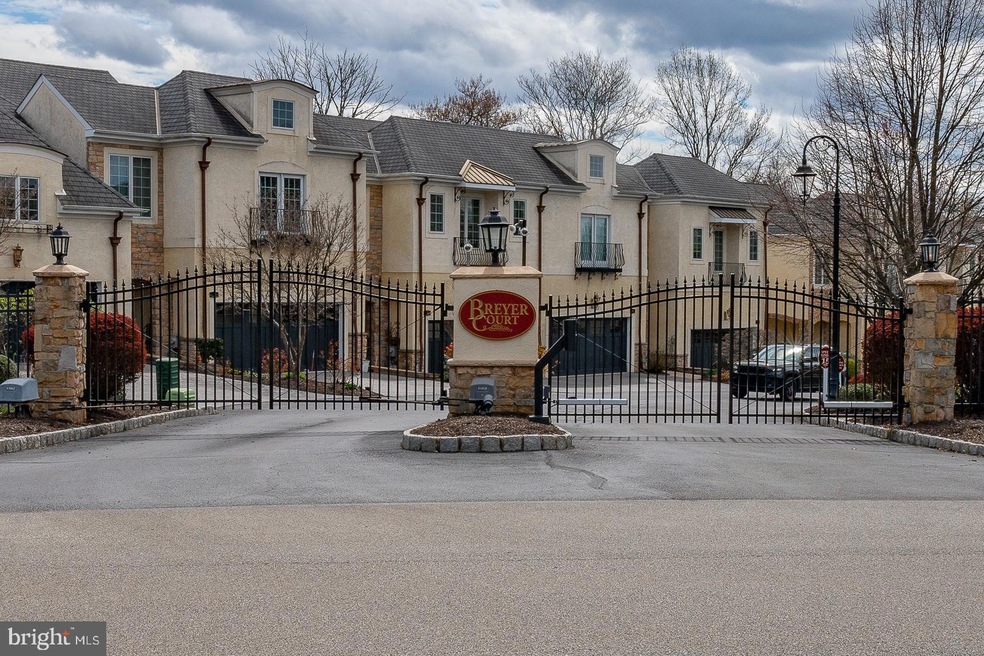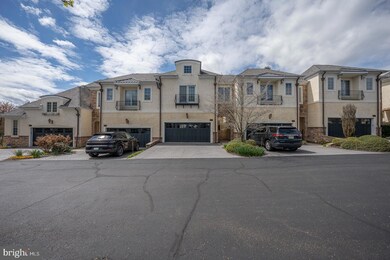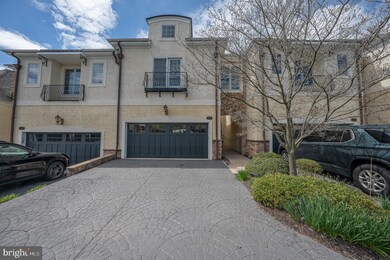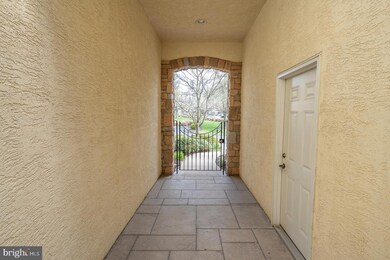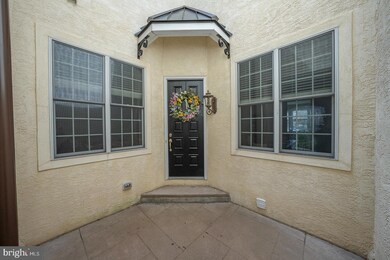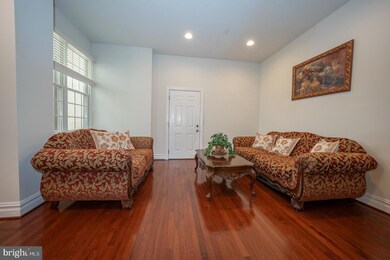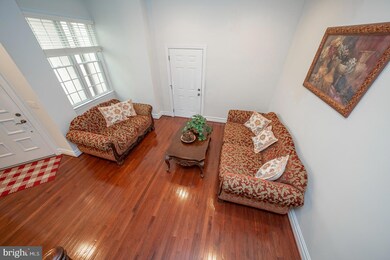
19 Breyer Ct Unit 19-D Elkins Park, PA 19027
Elkins Park NeighborhoodHighlights
- Eat-In Gourmet Kitchen
- Open Floorplan
- Straight Thru Architecture
- Wyncote Elementary School Rated A-
- Deck
- Wood Flooring
About This Home
As of June 2024Welcome to the gated community of Breyer Court ! You will find a unique setting with beautiful landscaping and center fountain with the ambience of a beautiful European town! This home shows like a model home! Enter through your private courtyard into an expensive two-story foyer. There are beautiful hardwood floors on the first floor. Relax in your den, which is spacious and convenient for entertaining. Large dining room, which overlooks the front courtyard. Enter your well pointed kitchen with Cherry Finish Wood Cabinets, spacious pantry , double sink overlooking the eat in kitchen area. Open concept to the family room with cozy gas fireplace. Upstairs you will find a huge primary bedroom with ensuite bathroom including a soaking tub, separate shower and 2 separate sinks, two closets and a wonderful sitting area. There are an additional two bedrooms and full-size laundry room. Plenty of ambiance in this home with its 9 ft ceilings and light filled rooms! There is also an unfinished basement and it’s ready to add additional living space and bathroom (plumbed) if you’d like. Don’t forget the deck and it’s located off of the living room. Overlooking beautiful, landscaping from every view. Luxury living at its best! Breyer Court is conveniently located close to the Jenkintown and Elkins Park train station. Plenty of local shopping, restaurants, Hiway theater, area, hospitals, and universities. This home has been kept in meticulous condition and presents like a model home. This enclave is a 38 home community with neighborly activities. Don’t miss this opportunity to be the next owner!
Townhouse Details
Home Type
- Townhome
Est. Annual Taxes
- $10,717
Year Built
- Built in 2006
HOA Fees
- $678 Monthly HOA Fees
Parking
- 2 Car Attached Garage
- 2 Driveway Spaces
- Lighted Parking
- Front Facing Garage
- Garage Door Opener
Property Views
- Garden
- Courtyard
Home Design
- Straight Thru Architecture
- Shingle Roof
- Stucco
Interior Spaces
- 2,637 Sq Ft Home
- Property has 3 Levels
- Open Floorplan
- Built-In Features
- Ceiling height of 9 feet or more
- Ceiling Fan
- Gas Fireplace
- Double Hung Windows
- Entrance Foyer
- Family Room Off Kitchen
- Combination Dining and Living Room
- Den
Kitchen
- Eat-In Gourmet Kitchen
- Breakfast Area or Nook
- Cooktop
- Microwave
- Dishwasher
- Kitchen Island
Flooring
- Wood
- Carpet
Bedrooms and Bathrooms
- 3 Bedrooms
- En-Suite Primary Bedroom
Laundry
- Laundry Room
- Laundry on upper level
- Electric Dryer
- Washer
Unfinished Basement
- Basement Fills Entire Space Under The House
- Interior Basement Entry
- Basement Windows
Outdoor Features
- Deck
- Rain Gutters
Schools
- Wyncote Elementary School
- Elkins Park Middle School
- Cheltenham High School
Utilities
- Central Heating and Cooling System
- 200+ Amp Service
- Natural Gas Water Heater
- Phone Available
- Cable TV Available
Additional Features
- Property is in excellent condition
- Suburban Location
Listing and Financial Details
- Tax Lot 117
- Assessor Parcel Number 31-00-03127-694
Community Details
Overview
- $750 Capital Contribution Fee
- Association fees include common area maintenance, exterior building maintenance, lawn maintenance, sewer, snow removal, trash
- Breyer Court Condos
- Built by Mignatti
- Breyer Court Subdivision
- Property Manager
Pet Policy
- Pets Allowed
Ownership History
Purchase Details
Home Financials for this Owner
Home Financials are based on the most recent Mortgage that was taken out on this home.Purchase Details
Home Financials for this Owner
Home Financials are based on the most recent Mortgage that was taken out on this home.Map
Similar Homes in the area
Home Values in the Area
Average Home Value in this Area
Purchase History
| Date | Type | Sale Price | Title Company |
|---|---|---|---|
| Deed | $460,000 | None Listed On Document | |
| Deed | $460,000 | None Listed On Document | |
| Deed | $527,625 | None Available |
Mortgage History
| Date | Status | Loan Amount | Loan Type |
|---|---|---|---|
| Open | $460,000 | VA | |
| Closed | $460,000 | VA | |
| Previous Owner | $250,000 | No Value Available | |
| Previous Owner | $200,000 | No Value Available |
Property History
| Date | Event | Price | Change | Sq Ft Price |
|---|---|---|---|---|
| 06/10/2024 06/10/24 | Sold | $460,000 | -1.1% | $174 / Sq Ft |
| 04/19/2024 04/19/24 | Price Changed | $464,966 | -2.1% | $176 / Sq Ft |
| 04/06/2024 04/06/24 | For Sale | $474,966 | -- | $180 / Sq Ft |
Tax History
| Year | Tax Paid | Tax Assessment Tax Assessment Total Assessment is a certain percentage of the fair market value that is determined by local assessors to be the total taxable value of land and additions on the property. | Land | Improvement |
|---|---|---|---|---|
| 2024 | $10,806 | $161,800 | -- | -- |
| 2023 | $10,685 | $161,800 | $0 | $0 |
| 2022 | $10,501 | $161,800 | $0 | $0 |
| 2021 | $10,213 | $161,800 | $0 | $0 |
| 2020 | $14,817 | $241,700 | $0 | $0 |
| 2019 | $14,522 | $241,700 | $0 | $0 |
| 2018 | $3,633 | $241,700 | $0 | $0 |
| 2017 | $13,864 | $241,700 | $0 | $0 |
| 2016 | $13,769 | $241,700 | $0 | $0 |
| 2015 | $13,815 | $254,340 | $0 | $0 |
| 2014 | $13,815 | $254,340 | $0 | $0 |
Source: Bright MLS
MLS Number: PAMC2100080
APN: 31-00-03127-694
- 100 Breyer Dr Unit 1-E
- 100 Breyer Dr Unit 3G
- 8302 Old York Rd Unit B34
- 8302 Old York Rd Unit A-33
- 8302 Old York Rd Unit A35
- 706 Sural Ln
- 2 Township Line Rd
- 668 Foxcroft Rd
- 1026 Serpentine Ln
- 1088 Sparrow Rd
- 19 Laburnum Ln
- 8131 Washington Ln
- 813 Elkins Ave
- 102 Maple Ave
- 831 Elkins Ave
- 8214 Marion Rd
- 8309 Tulpehocken Ave
- 215 Summit Ave
- 609 Elkins Ave
- 119 Summit Ave
