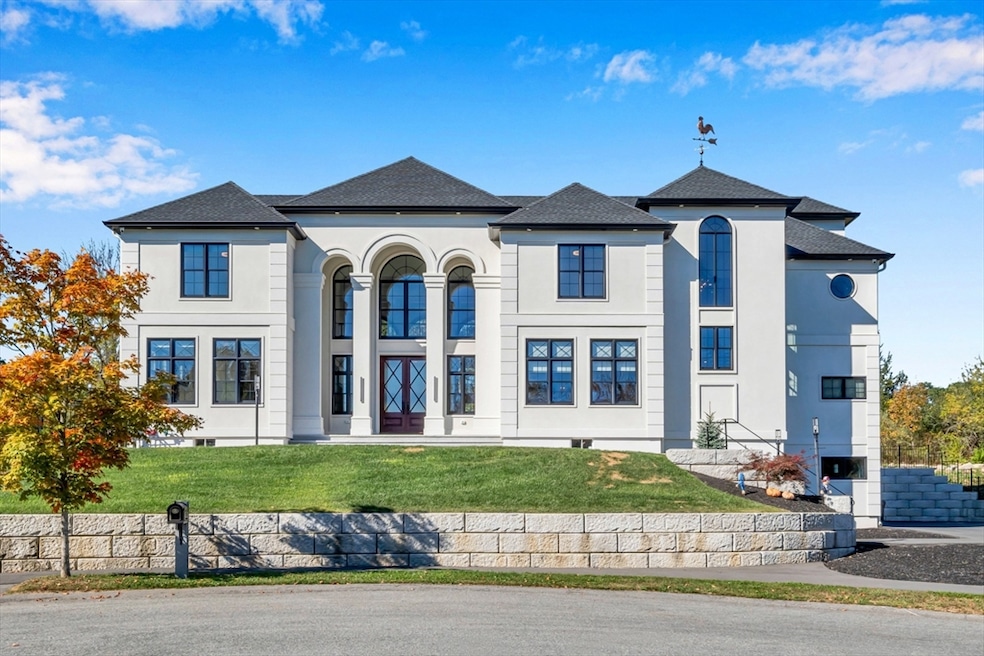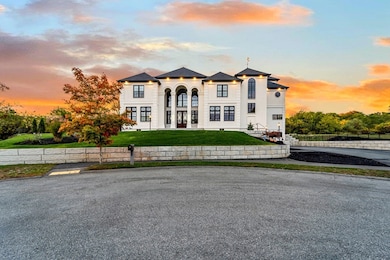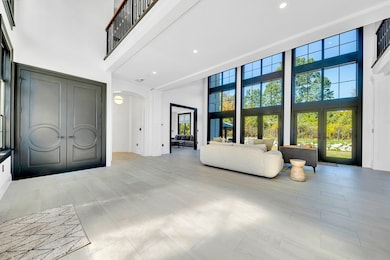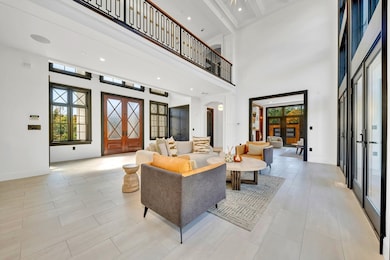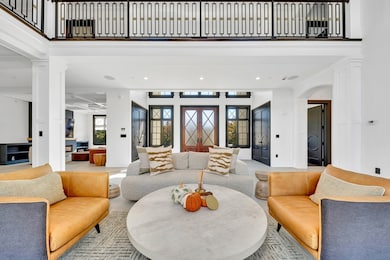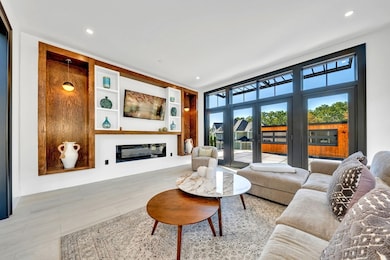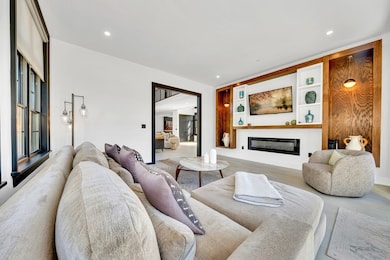19 Bridle Spur Ln Danvers, MA 01923
Estimated payment $21,757/month
Highlights
- Cabana
- Custom Closet System
- Vaulted Ceiling
- Proctor Elementary School Rated A-
- Contemporary Architecture
- Wood Flooring
About This Home
EXPERIENCE CONTEMPORARY LUXURY IN THIS EXCEPTIONAL DANVERS ESTATE! Set in a premier neighborhood, this 5-bed, 4.5-bath masterpiece blends sophistication with modern comfort. The grand foyer opens to an elegant living room and dining room with coffered ceilings, custom tile flooring, and designer lighting. The gourmet kitchen dazzles with Dekton countertops, an oversized island, custom cabinetry, and high-end appliances. The inviting family room flows to a private outdoor oasis featuring a heated saltwater pool, cabana, and gazebo—perfect for entertaining. Upstairs, the luxurious primary suite offers hardwood floors, crown molding, and a spa-like bath with double vanity and rainfall showerhead. A vaulted bonus room, two fireplaces, and a 3-car garage complete this stunning home. DON’T MISS THIS RARE OPPORTUNITY TO OWN A PIECE OF LUXURY IN DANVERS!
Home Details
Home Type
- Single Family
Est. Annual Taxes
- $21,500
Year Built
- Built in 2023
Lot Details
- 0.69 Acre Lot
- Property is zoned R3
Parking
- 3 Car Attached Garage
- Driveway
- Open Parking
- Off-Street Parking
Home Design
- Contemporary Architecture
- Frame Construction
- Shingle Roof
- Concrete Perimeter Foundation
Interior Spaces
- 6,448 Sq Ft Home
- Crown Molding
- Coffered Ceiling
- Vaulted Ceiling
- Recessed Lighting
- Decorative Lighting
- Light Fixtures
- 2 Fireplaces
- Picture Window
- Entrance Foyer
- Bonus Room
- Unfinished Basement
- Basement Fills Entire Space Under The House
Kitchen
- Oven
- Range
- Microwave
- Dishwasher
- Kitchen Island
- Solid Surface Countertops
Flooring
- Wood
- Wall to Wall Carpet
- Ceramic Tile
Bedrooms and Bathrooms
- 5 Bedrooms
- Primary bedroom located on second floor
- Custom Closet System
- Dressing Area
- Double Vanity
- Bathtub with Shower
- Separate Shower
Laundry
- Laundry on main level
- Dryer
- Washer
Pool
- Cabana
- Heated In Ground Pool
Outdoor Features
- Patio
- Gazebo
Schools
- Smith Elementary School
- Holten Richmond Middle School
- Danvers High School
Utilities
- Central Air
- 5 Cooling Zones
- 5 Heating Zones
- Heating Available
Community Details
- No Home Owners Association
Listing and Financial Details
- Assessor Parcel Number 4776372
Map
Home Values in the Area
Average Home Value in this Area
Tax History
| Year | Tax Paid | Tax Assessment Tax Assessment Total Assessment is a certain percentage of the fair market value that is determined by local assessors to be the total taxable value of land and additions on the property. | Land | Improvement |
|---|---|---|---|---|
| 2025 | $21,500 | $1,956,300 | $472,600 | $1,483,700 |
| 2024 | $10,162 | $914,700 | $465,100 | $449,600 |
| 2023 | $5,077 | $432,100 | $432,100 | $0 |
| 2022 | $4,585 | $362,200 | $362,200 | $0 |
| 2021 | $4,835 | $362,200 | $362,200 | $0 |
| 2020 | $3,430 | $262,600 | $262,600 | $0 |
| 2019 | $4,284 | $322,600 | $322,600 | $0 |
| 2018 | $4,307 | $318,100 | $318,100 | $0 |
| 2017 | $4,365 | $307,600 | $307,600 | $0 |
| 2016 | $4,581 | $322,600 | $322,600 | $0 |
| 2015 | $4,698 | $315,100 | $315,100 | $0 |
Property History
| Date | Event | Price | List to Sale | Price per Sq Ft | Prior Sale |
|---|---|---|---|---|---|
| 10/10/2025 10/10/25 | For Sale | $3,788,000 | +657.6% | $587 / Sq Ft | |
| 04/20/2022 04/20/22 | Sold | $500,000 | 0.0% | -- | View Prior Sale |
| 01/19/2022 01/19/22 | Pending | -- | -- | -- | |
| 10/08/2021 10/08/21 | For Sale | -- | -- | -- | |
| 10/03/2021 10/03/21 | Off Market | $500,000 | -- | -- | |
| 05/21/2021 05/21/21 | For Sale | $530,000 | -- | -- |
Source: MLS Property Information Network (MLS PIN)
MLS Number: 73442266
APN: DANV-000001-000000-000001F
- 4 English Commons Unit 4
- 4 English Commons
- 281 Rowley Bridge Rd Unit 7
- 41 Mohawk St
- 78 North St
- 40 Village Rd Unit 1508
- 40 Village Rd Unit 1108
- 40 Village Rd Unit 1601
- 40 Village Rd Unit 608B
- 4 Chatham Ln
- 26 Mohawk St
- 38 Village Rd Unit 608
- 36 Village Rd Unit 713
- 36 Village Rd Unit 712
- 36 Village Rd Unit 601
- 1 Morgan Dr
- 15 Middlewood Dr Unit 15
- 47 Maple St
- 4 Puritan Rd
- 22 Locust St
- 40 Village Rd Unit 1112
- 38 Village Rd Unit 715
- 50 Kirkbride Dr
- 38 Forest St Unit 2
- 34 Wildmeadow Rd
- 20 Locust St Unit 311
- 20 Locust St
- 6 Venice St Unit C6
- 180 Newbury St
- 128 Maple St
- 45 Dayton St
- 50 Conant St
- 50 Maple St Unit 5
- 21 Berry St Unit 1
- 240 Conant St
- 23 Prince St
- 158 Main St Unit 2
- 1 Apple Rd
- 30 Conant St Unit 3B
- 17 Conant St
