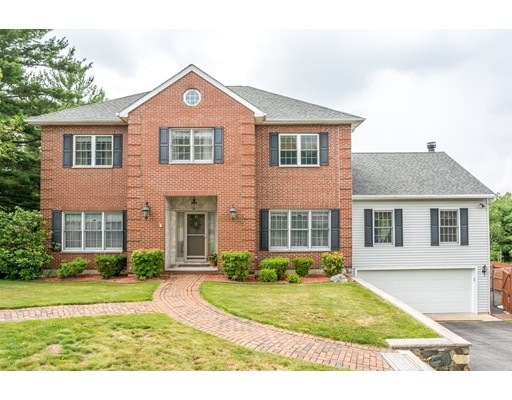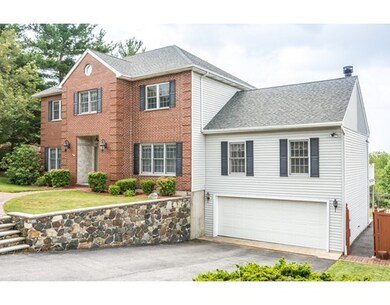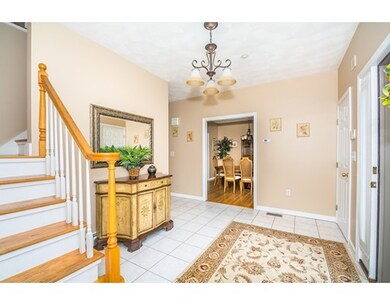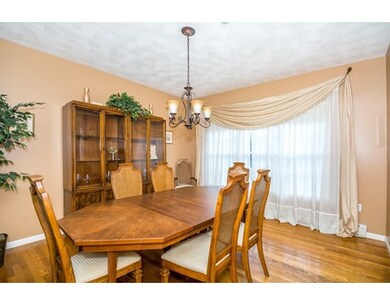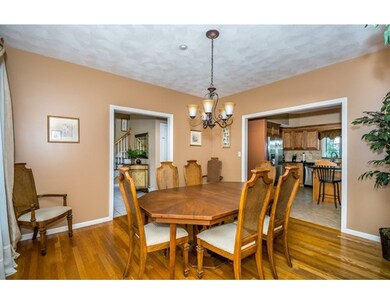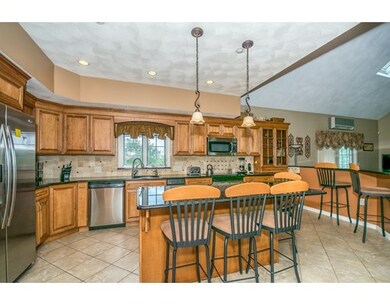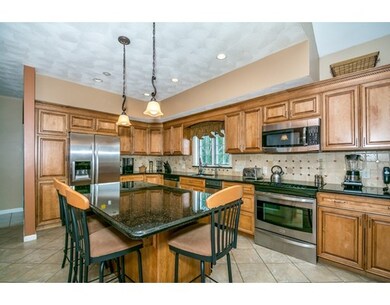
19 Castle Clare Cir Wakefield, MA 01880
Woodville NeighborhoodAbout This Home
As of December 2021PRICE HAS BEEN ADJUSTED TO REFLECT CURRENT MARKET CONDITIONS.... BRICK FACADE! The quality and characteristics of a home well built. 4600 Gross Living area. Exercise your options at Lake Quannapowitt, or sipping an ice tea at one of the local restaurants all within a stroll. Commuters delight at the nearness of all major highways and the commuter rail. An exquisite home with A cathedral ceiling family room with a stone fireplace overlooking a private back yard and abutting conservation land. Enjoy a gourmet style kitchen with black galaxy granite counters, ENERGY STAR stainless steel appliances and room for a breakfast area.
Home Details
Home Type
Single Family
Est. Annual Taxes
$11,397
Year Built
1994
Lot Details
0
Listing Details
- Lot Description: Wooded, Paved Drive
- Other Agent: 2.00
- Special Features: None
- Property Sub Type: Detached
- Year Built: 1994
Interior Features
- Appliances: Disposal, Compactor, Microwave, Washer, Dryer, Dishwasher - ENERGY STAR, Range - ENERGY STAR, Oven - ENERGY STAR
- Fireplaces: 1
- Has Basement: Yes
- Fireplaces: 1
- Primary Bathroom: Yes
- Number of Rooms: 11
- Amenities: Public Transportation, Shopping, Park, Walk/Jog Trails, Golf Course, Medical Facility, Laundromat, Bike Path, Conservation Area, Highway Access, House of Worship, Public School, T-Station
- Electric: 220 Volts, Circuit Breakers, 200 Amps
- Energy: Insulated Windows
- Flooring: Wood, Tile, Wall to Wall Carpet, Concrete, Wood Laminate
- Insulation: Full
- Interior Amenities: Security System, Cable Available
- Basement: Full, Partially Finished, Walk Out, Interior Access, Garage Access
- Bedroom 2: Second Floor, 12X12
- Bedroom 3: Second Floor, 12X12
- Bedroom 4: Second Floor, 13X11
- Bathroom #1: First Floor
- Bathroom #2: Second Floor
- Bathroom #3: Second Floor
- Kitchen: First Floor, 18X13
- Laundry Room: First Floor, 7X4
- Living Room: First Floor, 16X14
- Master Bedroom: Second Floor, 16X13
- Master Bedroom Description: Bathroom - Full, Ceiling - Cathedral, Closet - Walk-in, Flooring - Wall to Wall Carpet, Dressing Room
- Dining Room: First Floor, 12X10
- Family Room: First Floor, 22X21
Exterior Features
- Roof: Asphalt/Fiberglass Shingles
- Construction: Frame, Brick
- Exterior: Vinyl, Brick
- Exterior Features: Deck, Deck - Vinyl, Covered Patio/Deck, Gutters, Sprinkler System, Screens, Fenced Yard, Stone Wall
- Foundation: Poured Concrete
Garage/Parking
- Garage Parking: Attached, Under, Garage Door Opener
- Garage Spaces: 2
- Parking: Off-Street
- Parking Spaces: 6
Utilities
- Cooling: Central Air
- Heating: Hot Water Baseboard, Oil
- Cooling Zones: 3
- Heat Zones: 3
- Hot Water: Oil
- Utility Connections: for Electric Range
Ownership History
Purchase Details
Home Financials for this Owner
Home Financials are based on the most recent Mortgage that was taken out on this home.Similar Homes in Wakefield, MA
Home Values in the Area
Average Home Value in this Area
Purchase History
| Date | Type | Sale Price | Title Company |
|---|---|---|---|
| Deed | -- | -- |
Mortgage History
| Date | Status | Loan Amount | Loan Type |
|---|---|---|---|
| Open | $95,000 | Stand Alone Refi Refinance Of Original Loan | |
| Open | $744,000 | Purchase Money Mortgage | |
| Closed | $92,907 | Credit Line Revolving | |
| Closed | $552,000 | Purchase Money Mortgage | |
| Closed | $305,000 | Stand Alone Refi Refinance Of Original Loan | |
| Closed | $206,000 | Purchase Money Mortgage | |
| Previous Owner | $298,000 | No Value Available | |
| Previous Owner | $300,000 | No Value Available | |
| Previous Owner | $232,000 | No Value Available |
Property History
| Date | Event | Price | Change | Sq Ft Price |
|---|---|---|---|---|
| 12/16/2021 12/16/21 | Sold | $930,000 | -2.1% | $323 / Sq Ft |
| 10/07/2021 10/07/21 | Pending | -- | -- | -- |
| 09/23/2021 09/23/21 | For Sale | $949,900 | +37.7% | $330 / Sq Ft |
| 12/04/2015 12/04/15 | Sold | $690,000 | 0.0% | $150 / Sq Ft |
| 12/04/2015 12/04/15 | Sold | $690,000 | -1.4% | $150 / Sq Ft |
| 11/30/2015 11/30/15 | Pending | -- | -- | -- |
| 10/26/2015 10/26/15 | Pending | -- | -- | -- |
| 10/26/2015 10/26/15 | For Sale | $699,900 | +1.4% | $152 / Sq Ft |
| 10/23/2015 10/23/15 | Off Market | $690,000 | -- | -- |
| 09/30/2015 09/30/15 | Pending | -- | -- | -- |
| 09/18/2015 09/18/15 | Price Changed | $699,900 | -4.1% | $152 / Sq Ft |
| 09/11/2015 09/11/15 | Price Changed | $729,900 | -2.7% | $159 / Sq Ft |
| 08/12/2015 08/12/15 | Price Changed | $749,999 | -2.6% | $163 / Sq Ft |
| 07/16/2015 07/16/15 | Price Changed | $769,900 | -0.6% | $167 / Sq Ft |
| 07/08/2015 07/08/15 | Price Changed | $774,900 | -0.6% | $168 / Sq Ft |
| 06/22/2015 06/22/15 | For Sale | $779,900 | -- | $169 / Sq Ft |
Tax History Compared to Growth
Tax History
| Year | Tax Paid | Tax Assessment Tax Assessment Total Assessment is a certain percentage of the fair market value that is determined by local assessors to be the total taxable value of land and additions on the property. | Land | Improvement |
|---|---|---|---|---|
| 2025 | $11,397 | $1,004,100 | $345,000 | $659,100 |
| 2024 | $11,099 | $986,600 | $339,000 | $647,600 |
| 2023 | $11,160 | $951,400 | $326,900 | $624,500 |
| 2022 | $11,045 | $896,500 | $302,700 | $593,800 |
| 2021 | $10,477 | $823,000 | $255,200 | $567,800 |
| 2020 | $9,975 | $781,100 | $242,200 | $538,900 |
| 2019 | $9,395 | $732,300 | $227,100 | $505,200 |
| 2018 | $9,125 | $704,600 | $218,400 | $486,200 |
| 2017 | $9,091 | $697,700 | $216,300 | $481,400 |
| 2016 | $8,983 | $665,900 | $206,300 | $459,600 |
| 2015 | $8,469 | $628,300 | $194,700 | $433,600 |
| 2014 | $8,030 | $628,300 | $194,700 | $433,600 |
Agents Affiliated with this Home
-

Seller's Agent in 2021
Michael Barrett
Barrett, Chris. J., REALTORS®
(781) 910-3104
6 in this area
94 Total Sales
-

Buyer's Agent in 2021
Talisa Rafferty
Cameron Prestige, LLC
(617) 752-2260
1 in this area
6 Total Sales
-
T
Seller's Agent in 2015
Trisha Parenti
Fitzgerald & Associates
(978) 766-0210
7 Total Sales
-

Buyer's Agent in 2015
Steven Petrello
Century 21 North East
(781) 820-0700
82 Total Sales
Map
Source: MLS Property Information Network (MLS PIN)
MLS Number: 71863582
APN: WAKE-40C 85 043
- 65 Old Nahant Rd
- 50 Pitman Ave
- 2 Gates Ln Unit A
- 23 Grafton St
- 22 Gates Ln Unit A
- 216 Nahant St
- 26 Atwood Ave Unit A
- 3 Hickory Hill Rd Unit A
- 3 Hickory Hill Rd Unit B
- 3 Hickory Hill Rd Unit C
- 7 Hanson St
- 762 Main St
- 2 Hart St Unit B
- 61 Nahant St
- 4 Meriam St
- 381 Water St
- 1 Millbrook Ln Unit 201
- 1 Millbrook Ln Unit 205
- 12 Ledgewood Rd
- 5 Bateman Ct Unit 1-A
