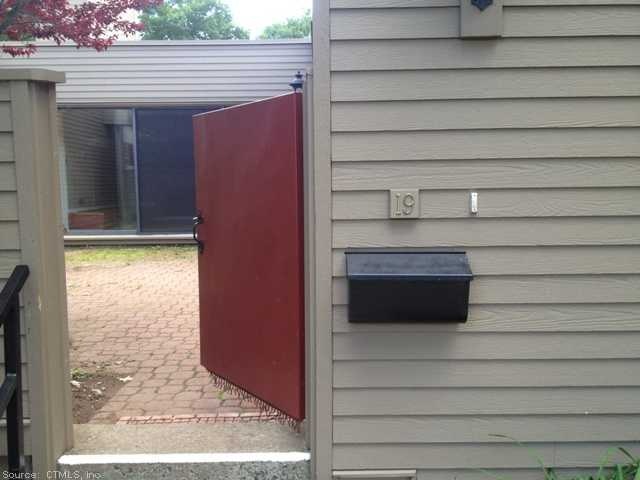
19 Charlton Hill Rd Unit 19 Hamden, CT 06518
Highlights
- In Ground Pool
- Attic
- Attached Carport
- Ranch Style House
- 1 Fireplace
- Central Air
About This Home
As of May 2017Great condo, updates galore! Move in ready! Granite, stainless steel, updated baths and partially finished basement. Check out the master spa jacuzzi tub! Best value this complex has ever scene. Great private outdoor patio for bbq and community pool.
Last Agent to Sell the Property
Sheldon Haag
eXp Realty License #RES.0796191 Listed on: 08/01/2014

Property Details
Home Type
- Condominium
Est. Annual Taxes
- $6,454
Year Built
- Built in 1969
HOA Fees
- $350 Monthly HOA Fees
Home Design
- Ranch Style House
- Clap Board Siding
Interior Spaces
- 1,362 Sq Ft Home
- 1 Fireplace
- Partially Finished Basement
- Basement Fills Entire Space Under The House
- Attic or Crawl Hatchway Insulated
Bedrooms and Bathrooms
- 2 Bedrooms
Parking
- 1 Car Garage
- Attached Carport
Pool
- In Ground Pool
Schools
- Boe Elementary School
- Boe High School
Utilities
- Central Air
- Electric Water Heater
- Cable TV Available
Community Details
- Association fees include grounds maintenance, property management, snow removal, trash pickup, water
- 92 Units
- Charlton Hill Community
- Property managed by PRO MANAGEMENT
Ownership History
Purchase Details
Home Financials for this Owner
Home Financials are based on the most recent Mortgage that was taken out on this home.Purchase Details
Home Financials for this Owner
Home Financials are based on the most recent Mortgage that was taken out on this home.Purchase Details
Purchase Details
Home Financials for this Owner
Home Financials are based on the most recent Mortgage that was taken out on this home.Purchase Details
Similar Homes in Hamden, CT
Home Values in the Area
Average Home Value in this Area
Purchase History
| Date | Type | Sale Price | Title Company |
|---|---|---|---|
| Warranty Deed | $189,324 | -- | |
| Warranty Deed | $150,000 | -- | |
| Foreclosure Deed | -- | -- | |
| Warranty Deed | $226,500 | -- | |
| Warranty Deed | $142,500 | -- |
Mortgage History
| Date | Status | Loan Amount | Loan Type |
|---|---|---|---|
| Open | $113,594 | Purchase Money Mortgage | |
| Previous Owner | $108,750 | New Conventional | |
| Previous Owner | $181,200 | No Value Available |
Property History
| Date | Event | Price | Change | Sq Ft Price |
|---|---|---|---|---|
| 05/23/2017 05/23/17 | Sold | $189,324 | -0.3% | $139 / Sq Ft |
| 04/03/2017 04/03/17 | For Sale | $189,816 | +26.5% | $139 / Sq Ft |
| 11/18/2014 11/18/14 | Sold | $150,000 | -11.7% | $110 / Sq Ft |
| 10/06/2014 10/06/14 | Pending | -- | -- | -- |
| 08/01/2014 08/01/14 | For Sale | $169,900 | -- | $125 / Sq Ft |
Tax History Compared to Growth
Tax History
| Year | Tax Paid | Tax Assessment Tax Assessment Total Assessment is a certain percentage of the fair market value that is determined by local assessors to be the total taxable value of land and additions on the property. | Land | Improvement |
|---|---|---|---|---|
| 2024 | $6,692 | $120,330 | $0 | $120,330 |
| 2023 | $6,784 | $120,330 | $0 | $120,330 |
| 2022 | $6,676 | $120,330 | $0 | $120,330 |
| 2021 | $6,310 | $120,330 | $0 | $120,330 |
| 2020 | $5,793 | $111,440 | $0 | $111,440 |
| 2019 | $9,215 | $111,440 | $0 | $111,440 |
| 2018 | $5,345 | $111,440 | $0 | $111,440 |
| 2017 | $5,044 | $111,440 | $0 | $111,440 |
| 2016 | $5,055 | $111,440 | $0 | $111,440 |
| 2015 | $6,606 | $161,630 | $0 | $161,630 |
| 2014 | $6,454 | $161,630 | $0 | $161,630 |
Agents Affiliated with this Home
-
Patricia Cardozo

Seller's Agent in 2017
Patricia Cardozo
Coldwell Banker Realty
(203) 824-2177
16 in this area
91 Total Sales
-
D
Buyer's Agent in 2017
Donna Bigda
RE/MAX
-
S
Seller's Agent in 2014
Sheldon Haag
eXp Realty
Map
Source: SmartMLS
MLS Number: G691637
APN: HAMD-002830-000093-000000-000019
- 141 Cannon St
- 39 Ives St Unit 101
- 2 Heather Rd
- 24 Wiscassett Ave
- 28 Tanglewood Dr
- 409 Evergreen Ave
- 80 Murlyn Rd
- 73 Dest Dr
- 100 Broadway
- 166 Forest St
- 355 Evergreen Ave
- 54 Carmel St
- 51 Carmel St
- 179 Anns Farm Rd
- 352 Knob Hill Dr
- 200 Ives St
- 2579 Whitney Ave
- 65 Willard St
- 2480 Whitney Ave Unit 2
- 45 Renshaw Rd
