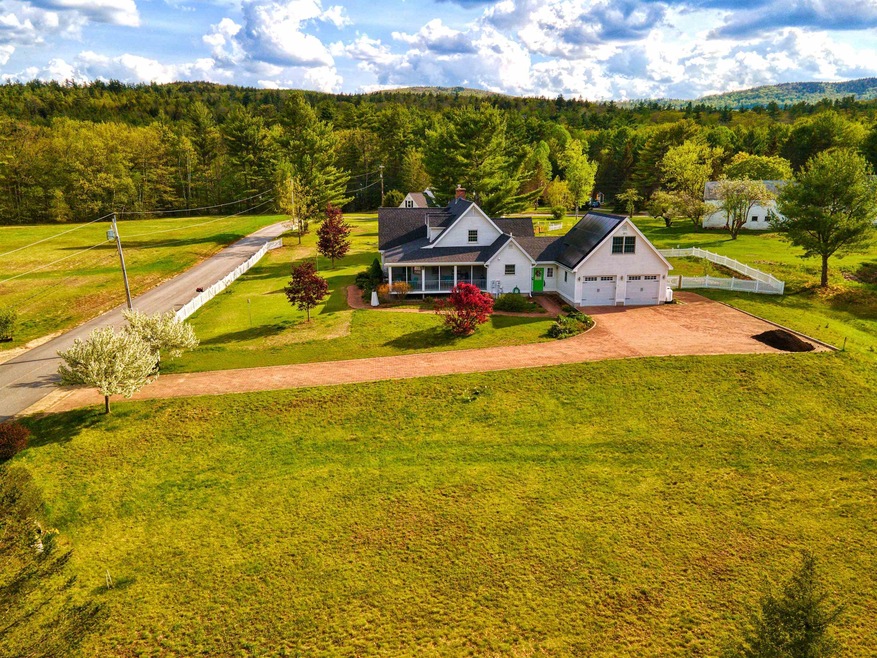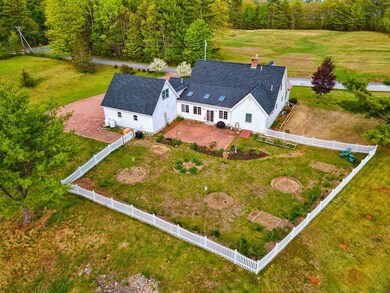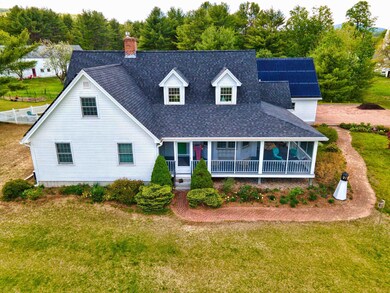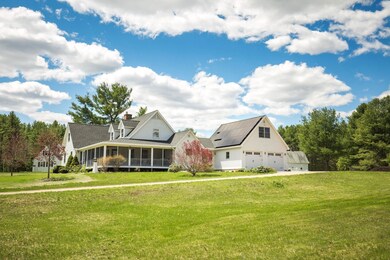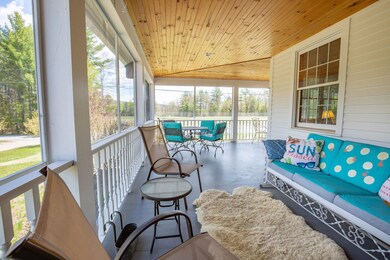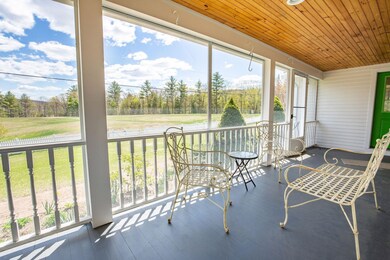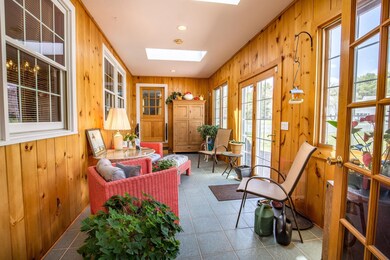
19 Cross Rd Hebron, NH 03241
Highlights
- Beach Access
- Wood Flooring
- Corner Lot
- Countryside Views
- New Englander Architecture
- 2 Car Direct Access Garage
About This Home
As of April 2023Regardless of your needs, this house has room for work, play, and just plain fine living.19 Cross Rd was built in 2000 by a respected local contractor, with attention to detail good materials and good craftsmanship.The exterior color conforms to the historic district’s single house color, white, but inside it glows with warm colors.Visitors seem to relax the moment they step in.Centered in the living room is a propane fireplace, with 2 bedrooms and a bath that fan out from an adjacent hall.The master bedroom is just off the living room with its own full bath and an access to the back garden room with its own door to the brick patio and backyard.Blending into the living room is space for a dining table and easy access to the kitchen with its granite counters and generous storage. Back of that is the utility area with washer and dryer, a 3/4 bath with utility sink, and access to the screened porch on 2 sides of the house. A former dining room,is now the office, with a lovely bay window. The second floor has its own bedroom and full bath.The decor (hand painte by the owner) uses themes from Matisse’s paintings that are fun and charming, not at all stuffy. Additional “windows” are found in unexpected places, adding to the view of the outside. An attic is just off the bathroom.The basement combines a comfortable living space with a very large utility area, with a bulkhead to the back yard. Create a private guest room or office in the large bonus room above the garage. Eliminate your electric bill with 23 Solar panels in a clear sunshine location. You can add a car charging station. Call Margaret Duba direct at 603-707-7239 for more information or to schedule a showing.
Last Agent to Sell the Property
RE/MAX Innovative Granite Group License #064628 Listed on: 02/17/2023

Home Details
Home Type
- Single Family
Est. Annual Taxes
- $3,723
Year Built
- Built in 2000
Lot Details
- 1 Acre Lot
- Corner Lot
- Lot Sloped Up
- Property is zoned COMM H
Parking
- 2 Car Direct Access Garage
- Automatic Garage Door Opener
- Brick Driveway
Home Design
- New Englander Architecture
- Concrete Foundation
- Wood Frame Construction
- Shingle Roof
- Clap Board Siding
Interior Spaces
- 2-Story Property
- Skylights
- Screen For Fireplace
- Countryside Views
Kitchen
- Electric Cooktop
- Dishwasher
Flooring
- Wood
- Carpet
- Tile
Bedrooms and Bathrooms
- 4 Bedrooms
- En-Suite Primary Bedroom
Laundry
- Laundry on main level
- Washer and Dryer Hookup
Partially Finished Basement
- Basement Fills Entire Space Under The House
- Connecting Stairway
- Interior and Exterior Basement Entry
- Basement Storage
Outdoor Features
- Beach Access
- Access To Lake
- Municipal Residents Have Water Access Only
Schools
- Bridgewater-Hebron Village Sch Elementary School
- Newfound Memorial Middle Sch
- Newfound Regional High Sch
Utilities
- Baseboard Heating
- Hot Water Heating System
- Heating System Uses Gas
- Heating System Uses Oil
- Generator Hookup
- 200+ Amp Service
- Drilled Well
- Oil Water Heater
- Septic Tank
- Leach Field
- High Speed Internet
Listing and Financial Details
- Exclusions: washer dryer.
- Tax Lot 15
Ownership History
Purchase Details
Home Financials for this Owner
Home Financials are based on the most recent Mortgage that was taken out on this home.Purchase Details
Purchase Details
Purchase Details
Similar Homes in Hebron, NH
Home Values in the Area
Average Home Value in this Area
Purchase History
| Date | Type | Sale Price | Title Company |
|---|---|---|---|
| Warranty Deed | -- | None Available | |
| Warranty Deed | -- | None Available | |
| Warranty Deed | -- | None Available | |
| Warranty Deed | -- | None Available | |
| Warranty Deed | -- | None Available | |
| Warranty Deed | -- | None Available | |
| Warranty Deed | -- | -- | |
| Deed | $280,000 | -- | |
| Warranty Deed | -- | -- | |
| Deed | $280,000 | -- |
Mortgage History
| Date | Status | Loan Amount | Loan Type |
|---|---|---|---|
| Open | $306,000 | Stand Alone Refi Refinance Of Original Loan | |
| Previous Owner | $316,000 | Unknown |
Property History
| Date | Event | Price | Change | Sq Ft Price |
|---|---|---|---|---|
| 04/14/2023 04/14/23 | Sold | $725,000 | -3.2% | $155 / Sq Ft |
| 03/26/2023 03/26/23 | Pending | -- | -- | -- |
| 02/17/2023 02/17/23 | For Sale | $749,000 | +94.5% | $160 / Sq Ft |
| 02/14/2019 02/14/19 | Sold | $385,000 | -13.7% | $82 / Sq Ft |
| 12/31/2018 12/31/18 | Pending | -- | -- | -- |
| 11/01/2018 11/01/18 | Price Changed | $446,000 | +0.2% | $95 / Sq Ft |
| 11/01/2018 11/01/18 | Price Changed | $445,000 | -1.1% | $95 / Sq Ft |
| 09/17/2018 09/17/18 | Price Changed | $450,000 | -6.2% | $96 / Sq Ft |
| 06/18/2018 06/18/18 | For Sale | $479,900 | -- | $103 / Sq Ft |
Tax History Compared to Growth
Tax History
| Year | Tax Paid | Tax Assessment Tax Assessment Total Assessment is a certain percentage of the fair market value that is determined by local assessors to be the total taxable value of land and additions on the property. | Land | Improvement |
|---|---|---|---|---|
| 2024 | $4,117 | $589,000 | $95,100 | $493,900 |
| 2023 | $3,752 | $588,100 | $95,100 | $493,000 |
| 2022 | $3,900 | $571,000 | $95,100 | $475,900 |
| 2021 | $3,723 | $571,000 | $95,100 | $475,900 |
| 2020 | $0 | $404,600 | $71,500 | $333,100 |
| 2019 | $3,921 | $404,600 | $71,500 | $333,100 |
| 2018 | $0 | $404,600 | $71,500 | $333,100 |
| 2017 | $3,617 | $404,600 | $71,500 | $333,100 |
| 2016 | $3,366 | $404,600 | $71,500 | $333,100 |
| 2015 | $3,307 | $415,400 | $75,200 | $340,200 |
| 2014 | $3,398 | $415,400 | $75,200 | $340,200 |
| 2013 | $3,344 | $415,400 | $75,200 | $340,200 |
Agents Affiliated with this Home
-
Margaret Duba

Seller's Agent in 2023
Margaret Duba
RE/MAX Innovative Granite Group
(603) 707-7239
119 Total Sales
-
Woody Miller Jr.

Buyer's Agent in 2023
Woody Miller Jr.
Coldwell Banker Old Mill Properties/B
(603) 960-4451
56 Total Sales
-
T
Seller's Agent in 2019
Tom Babcock
Old Mill Properties REALTORS
Map
Source: PrimeMLS
MLS Number: 4943476
APN: HBRN-000017-000015
- 5 Cross Rd
- 34 N Shore Rd
- Off Groton Rd
- 4 Skyline Dr Unit 3
- Lot 26 Skyline Dr
- Lot 2 Skyline Dr
- Lot 3 Skyline Dr
- 31 Sculptured Rocks Rd
- 25 S Mayhew Rd
- 26 N Mayhew Turnpike
- 497 W Shore Rd
- 143 N Mayhew Turnpike
- 76 Rogers Rd
- 13 Juniper Ridge Unit A
- 523 N Groton Rd
- Lot 5 Mayhew Turnpike
- 711 W Shore Rd
- 33 Winterberry Ln
- 78 Shore Dr N
- 1678 Fowler River Rd
