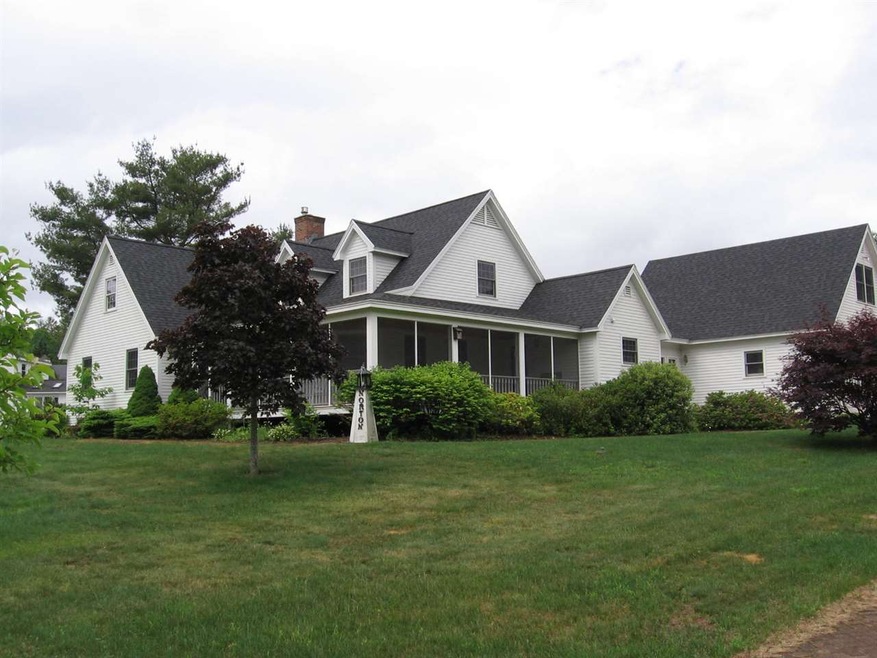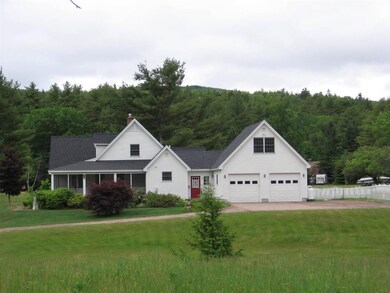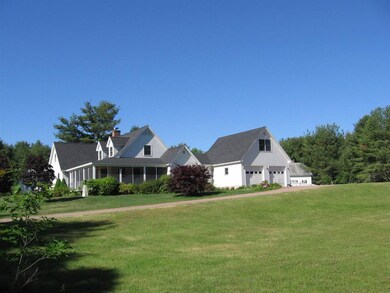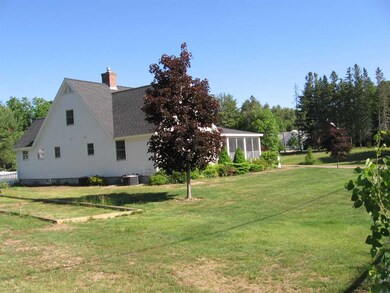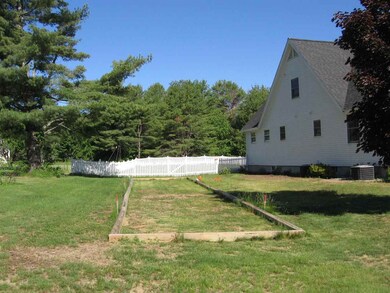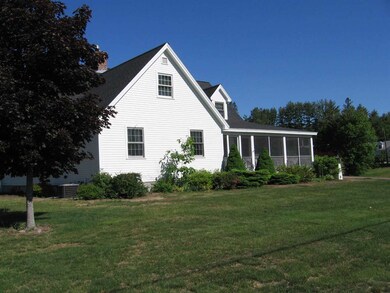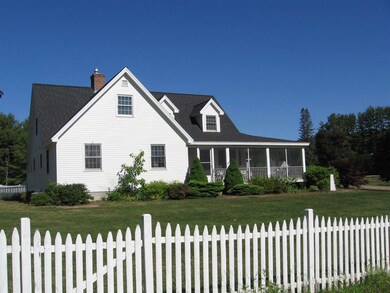
19 Cross Rd Hebron, NH 03241
Highlights
- Water Access
- Radiant Floor
- New Englander Architecture
- RV Access or Parking
- Cathedral Ceiling
- <<bathWithWhirlpoolToken>>
About This Home
As of April 2023LOW TAX TOWN OF HEBRON Fantastic New England Property. Just outside the Quintessential Village of Hebron. Directly across the street from the Audubon conservation land that runs down to the lake. This Custom 4 Bedroom, 4 Bath Home w/multiple interior and exterior living areas and massive wraparound porch is perfect for entertaining family and friends. The spacious kitchen open directly into the fire placed living room. Lots of Hardwood flooring and the Master bedroom and two others are on the 1st floor along with a den and the dining room. The beautiful Hebron Town Beach on Newfound Lake is just 1 mile away. Skiing, snowmobiling, hiking, walking, are all close by also.
Last Agent to Sell the Property
Tom Babcock
Old Mill Properties REALTORS License #054332 Listed on: 06/18/2018
Home Details
Home Type
- Single Family
Est. Annual Taxes
- $3,819
Year Built
- Built in 2000
Lot Details
- 1 Acre Lot
- Partially Fenced Property
- Landscaped
- Level Lot
- Sprinkler System
- Property is zoned COMM Historic District
Parking
- 2 Car Direct Access Garage
- Parking Storage or Cabinetry
- Brick Driveway
- RV Access or Parking
Home Design
- New Englander Architecture
- Concrete Foundation
- Poured Concrete
- Wood Frame Construction
- Shingle Roof
- Wood Siding
- Clap Board Siding
Interior Spaces
- 1.75-Story Property
- Central Vacuum
- Cathedral Ceiling
- Gas Fireplace
- Double Pane Windows
- Blinds
- Window Screens
- Dining Area
- Walk-In Pantry
- Laundry on main level
- Property Views
- Attic
Flooring
- Wood
- Carpet
- Radiant Floor
- Tile
Bedrooms and Bathrooms
- 4 Bedrooms
- <<bathWithWhirlpoolToken>>
Partially Finished Basement
- Basement Fills Entire Space Under The House
- Walk-Up Access
- Connecting Stairway
- Basement Storage
Home Security
- Home Security System
- Carbon Monoxide Detectors
- Fire and Smoke Detector
Outdoor Features
- Water Access
- Municipal Residents Have Water Access Only
Schools
- Bridgewater-Hebron Village Sch Elementary School
- Newfound Memorial Middle Sch
- Newfound Regional High Sch
Utilities
- Air Conditioning
- Zoned Heating
- Baseboard Heating
- Hot Water Heating System
- Heating System Uses Oil
- Underground Utilities
- 200+ Amp Service
- Power Generator
- Propane
- Private Water Source
- Drilled Well
- Septic Tank
- Septic Design Available
- Private Sewer
- High Speed Internet
- Cable TV Available
Community Details
- Hiking Trails
Listing and Financial Details
- Tax Lot 15
Ownership History
Purchase Details
Home Financials for this Owner
Home Financials are based on the most recent Mortgage that was taken out on this home.Purchase Details
Purchase Details
Purchase Details
Similar Homes in Hebron, NH
Home Values in the Area
Average Home Value in this Area
Purchase History
| Date | Type | Sale Price | Title Company |
|---|---|---|---|
| Warranty Deed | -- | None Available | |
| Warranty Deed | -- | None Available | |
| Warranty Deed | -- | None Available | |
| Warranty Deed | -- | None Available | |
| Warranty Deed | -- | None Available | |
| Warranty Deed | -- | None Available | |
| Warranty Deed | -- | -- | |
| Deed | $280,000 | -- | |
| Warranty Deed | -- | -- | |
| Deed | $280,000 | -- |
Mortgage History
| Date | Status | Loan Amount | Loan Type |
|---|---|---|---|
| Open | $306,000 | Stand Alone Refi Refinance Of Original Loan | |
| Previous Owner | $316,000 | Unknown |
Property History
| Date | Event | Price | Change | Sq Ft Price |
|---|---|---|---|---|
| 04/14/2023 04/14/23 | Sold | $725,000 | -3.2% | $155 / Sq Ft |
| 03/26/2023 03/26/23 | Pending | -- | -- | -- |
| 02/17/2023 02/17/23 | For Sale | $749,000 | +94.5% | $160 / Sq Ft |
| 02/14/2019 02/14/19 | Sold | $385,000 | -13.7% | $82 / Sq Ft |
| 12/31/2018 12/31/18 | Pending | -- | -- | -- |
| 11/01/2018 11/01/18 | Price Changed | $446,000 | +0.2% | $95 / Sq Ft |
| 11/01/2018 11/01/18 | Price Changed | $445,000 | -1.1% | $95 / Sq Ft |
| 09/17/2018 09/17/18 | Price Changed | $450,000 | -6.2% | $96 / Sq Ft |
| 06/18/2018 06/18/18 | For Sale | $479,900 | -- | $103 / Sq Ft |
Tax History Compared to Growth
Tax History
| Year | Tax Paid | Tax Assessment Tax Assessment Total Assessment is a certain percentage of the fair market value that is determined by local assessors to be the total taxable value of land and additions on the property. | Land | Improvement |
|---|---|---|---|---|
| 2024 | $4,117 | $589,000 | $95,100 | $493,900 |
| 2023 | $3,752 | $588,100 | $95,100 | $493,000 |
| 2022 | $3,900 | $571,000 | $95,100 | $475,900 |
| 2021 | $3,723 | $571,000 | $95,100 | $475,900 |
| 2020 | $0 | $404,600 | $71,500 | $333,100 |
| 2019 | $3,921 | $404,600 | $71,500 | $333,100 |
| 2018 | $0 | $404,600 | $71,500 | $333,100 |
| 2017 | $3,617 | $404,600 | $71,500 | $333,100 |
| 2016 | $3,366 | $404,600 | $71,500 | $333,100 |
| 2015 | $3,307 | $415,400 | $75,200 | $340,200 |
| 2014 | $3,398 | $415,400 | $75,200 | $340,200 |
| 2013 | $3,344 | $415,400 | $75,200 | $340,200 |
Agents Affiliated with this Home
-
Margaret Duba

Seller's Agent in 2023
Margaret Duba
RE/MAX Innovative Granite Group
(603) 707-7239
119 Total Sales
-
Woody Miller Jr.

Buyer's Agent in 2023
Woody Miller Jr.
Coldwell Banker Old Mill Properties/B
(603) 960-4451
55 Total Sales
-
T
Seller's Agent in 2019
Tom Babcock
Old Mill Properties REALTORS
Map
Source: PrimeMLS
MLS Number: 4701000
APN: HBRN-000017-000015
- 5 Cross Rd
- 34 N Shore Rd
- Off Groton Rd
- 4 Skyline Dr Unit 3
- Lot 26 Skyline Dr
- Lot 2 Skyline Dr
- Lot 3 Skyline Dr
- 31 Sculptured Rocks Rd
- 25 S Mayhew Rd
- 26 N Mayhew Turnpike
- 497 W Shore Rd
- 143 N Mayhew Turnpike
- 76 Rogers Rd
- 13 Juniper Ridge Unit A
- 523 N Groton Rd
- Lot 5 Mayhew Turnpike
- 711 W Shore Rd
- 33 Winterberry Ln
- 78 Shore Dr N
- 1678 Fowler River Rd
