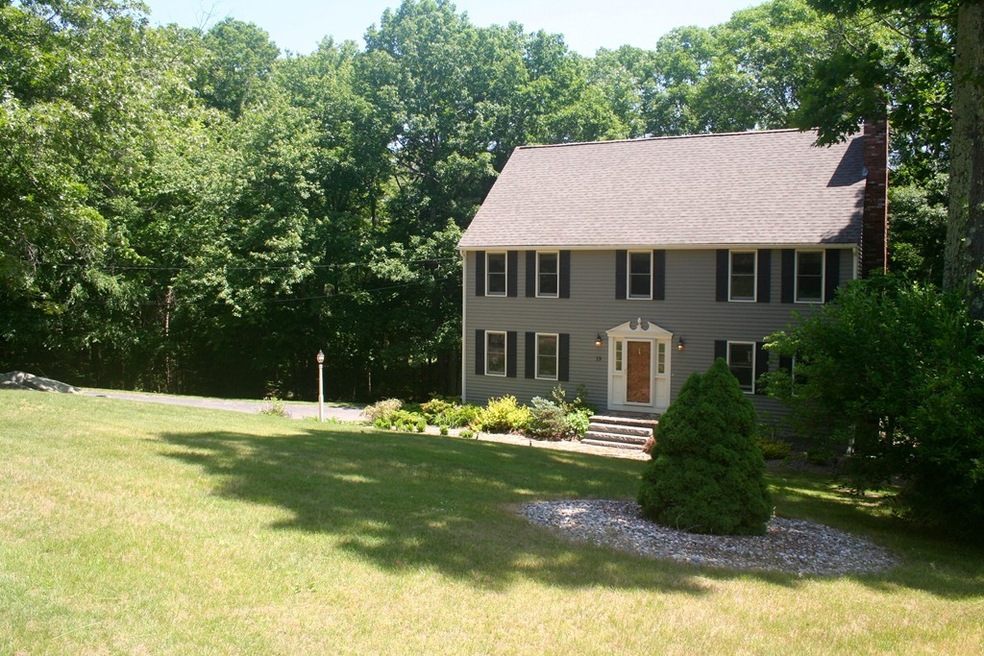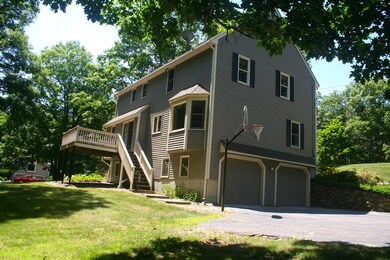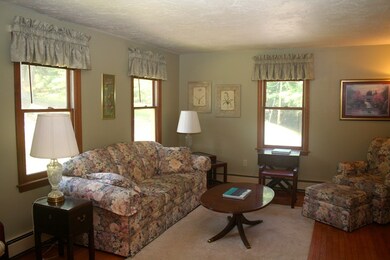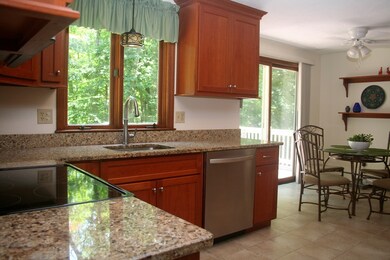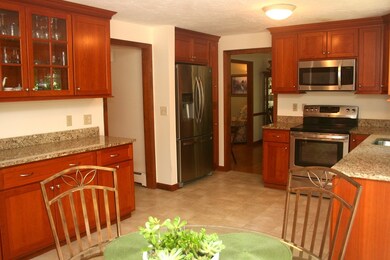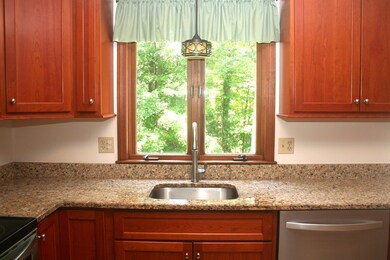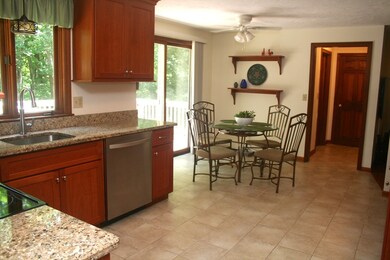
19 Daniels Rd Mendon, MA 01756
Highlights
- Deck
- Wood Flooring
- Storage Shed
- Nipmuc Regional High School Rated A-
About This Home
As of June 2023Beautiful 2,100 sq ft colonial nestled amongst the trees in one of Mendon's most sought after neighborhoods. This home features 4 bedrooms with a recently updated kitchen, complete with upgraded cabinets, granite countertops, and stainless steel appliances. The 1st floor features a huge country kitchen with sliders to a 12x12 deck, a formal living and dining room, and a fireplaced living room. Upstairs 4 generously sized bedrooms. The Master Bedroom suite includes a recently updated bath complete with glass enclosed corner shower and granite vanity tops. A 2-car garage with a long driveway provides plenty of off street parking. The large private backyard is great for kids and barbecues. Mendon school systems are among the top rates in Massachusetts. The neighborhood is minutes to shopping and route 495. A lovingly cared for four bedroom family home, with recent upgrades, two car garage -in a town with a great school system all for $437,000. See this house before it's gone!
Home Details
Home Type
- Single Family
Est. Annual Taxes
- $8,035
Year Built
- Built in 1986
Parking
- 2 Car Garage
Interior Spaces
- Window Screens
- Basement
Kitchen
- Range
- Microwave
- Dishwasher
Flooring
- Wood
- Wall to Wall Carpet
- Tile
Outdoor Features
- Deck
- Storage Shed
Utilities
- Hot Water Baseboard Heater
- Heating System Uses Gas
- Natural Gas Water Heater
- Private Sewer
Ownership History
Purchase Details
Purchase Details
Purchase Details
Home Financials for this Owner
Home Financials are based on the most recent Mortgage that was taken out on this home.Purchase Details
Similar Homes in Mendon, MA
Home Values in the Area
Average Home Value in this Area
Purchase History
| Date | Type | Sale Price | Title Company |
|---|---|---|---|
| Quit Claim Deed | -- | -- | |
| Deed | -- | -- | |
| Deed | $385,000 | -- | |
| Deed | $52,000 | -- |
Mortgage History
| Date | Status | Loan Amount | Loan Type |
|---|---|---|---|
| Open | $560,000 | Purchase Money Mortgage | |
| Closed | $426,700 | Purchase Money Mortgage | |
| Closed | $355,000 | Stand Alone Refi Refinance Of Original Loan | |
| Closed | $354,000 | Stand Alone Refi Refinance Of Original Loan | |
| Closed | $348,000 | New Conventional | |
| Previous Owner | $70,000 | No Value Available | |
| Previous Owner | $278,000 | No Value Available | |
| Previous Owner | $280,000 | Purchase Money Mortgage | |
| Previous Owner | $180,700 | No Value Available |
Property History
| Date | Event | Price | Change | Sq Ft Price |
|---|---|---|---|---|
| 06/20/2023 06/20/23 | Sold | $700,000 | +6.1% | $309 / Sq Ft |
| 05/14/2023 05/14/23 | Pending | -- | -- | -- |
| 05/10/2023 05/10/23 | For Sale | $660,000 | +31.5% | $292 / Sq Ft |
| 03/01/2021 03/01/21 | Sold | $502,000 | +5.7% | $235 / Sq Ft |
| 01/12/2021 01/12/21 | Pending | -- | -- | -- |
| 01/08/2021 01/08/21 | For Sale | $475,000 | +9.2% | $223 / Sq Ft |
| 07/27/2018 07/27/18 | Sold | $435,000 | -0.5% | $204 / Sq Ft |
| 06/26/2018 06/26/18 | Pending | -- | -- | -- |
| 06/13/2018 06/13/18 | For Sale | $437,000 | -- | $205 / Sq Ft |
Tax History Compared to Growth
Tax History
| Year | Tax Paid | Tax Assessment Tax Assessment Total Assessment is a certain percentage of the fair market value that is determined by local assessors to be the total taxable value of land and additions on the property. | Land | Improvement |
|---|---|---|---|---|
| 2025 | $8,035 | $600,100 | $192,700 | $407,400 |
| 2024 | $8,241 | $601,100 | $185,300 | $415,800 |
| 2023 | $8,023 | $549,500 | $165,300 | $384,200 |
| 2022 | $7,851 | $509,500 | $165,300 | $344,200 |
| 2021 | $7,514 | $447,500 | $160,300 | $287,200 |
| 2020 | $7,089 | $423,200 | $153,600 | $269,600 |
| 2019 | $6,755 | $403,500 | $142,700 | $260,800 |
| 2018 | $6,465 | $381,200 | $142,700 | $238,500 |
| 2017 | $6,468 | $364,400 | $142,700 | $221,700 |
| 2016 | $6,263 | $363,100 | $144,600 | $218,500 |
| 2015 | $5,701 | $356,100 | $144,600 | $211,500 |
| 2014 | $5,549 | $346,400 | $146,800 | $199,600 |
Agents Affiliated with this Home
-
Brenda Demers

Seller's Agent in 2023
Brenda Demers
Barrett Sotheby's International Realty
(508) 779-7777
11 in this area
66 Total Sales
-
Tim Desmarais

Buyer's Agent in 2023
Tim Desmarais
Keller Williams Realty
(603) 765-1965
1 in this area
156 Total Sales
-
Dana Claflin

Seller's Agent in 2021
Dana Claflin
RE/MAX
(508) 498-4417
7 in this area
63 Total Sales
-
Michelle Gillespie

Buyer's Agent in 2021
Michelle Gillespie
Keller Williams Pinnacle MetroWest
(508) 934-9818
1 in this area
152 Total Sales
-
Joe Cali

Seller's Agent in 2018
Joe Cali
Cali Realty Group, Inc.
(508) 259-7311
149 Total Sales
-
Marc Lonchay

Buyer's Agent in 2018
Marc Lonchay
CrossRoads Real Estate Group
(401) 641-6235
49 Total Sales
Map
Source: MLS Property Information Network (MLS PIN)
MLS Number: 72345593
APN: MEND-000012-000120-000019
- 9 Oak Hill Rd
- 46 Neck Hill Rd
- 25 Bens Way
- 8 Puffer Dr
- 72 Providence St
- 69 Providence St
- 121 Mill St
- 142 Laurelwood Dr Unit 142
- 77 Mill St
- 104 Hartford Ave E
- 168 Laurelwood Dr Unit 168
- 5 Gannett Way
- 267 S Main St
- 54 Hill St
- 1 Fieldstone Way
- 14 Lundvall Rd
- 6 Howard St
- 25 Ashkins Dr
- 24 Bates St
- 36 Hammond Rd
