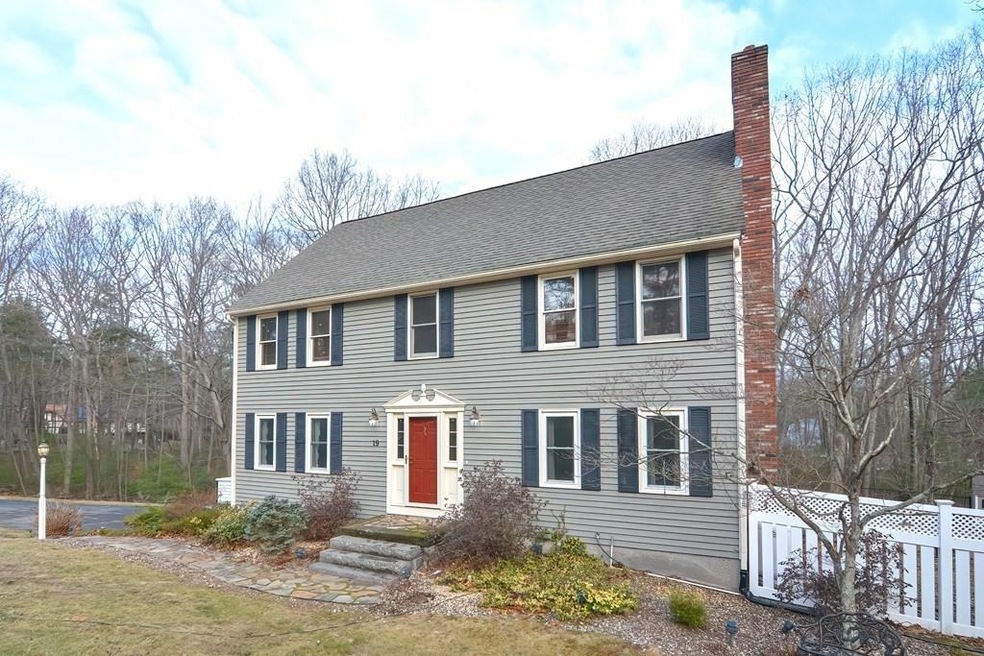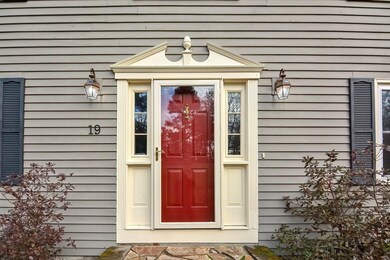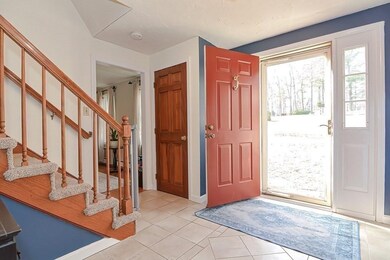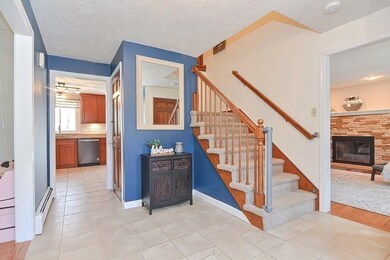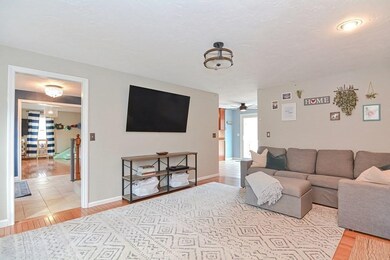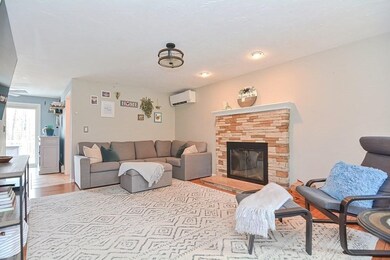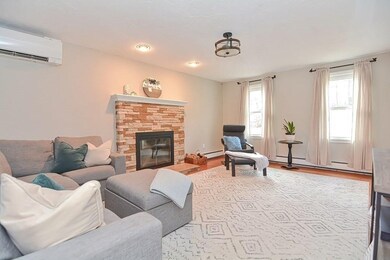
19 Daniels Rd Mendon, MA 01756
Highlights
- Deck
- Wood Flooring
- Stainless Steel Appliances
- Nipmuc Regional High School Rated A-
- Solid Surface Countertops
- Bay Window
About This Home
As of June 2023Seeking a beautiful home in a neighborhood setting, that also provides privacy, in the wonderful town of Mendon? Need 4 bedrooms? A gorgeous kitchen? Starting w/large foyer, this home offers so much! Kitchen, w/upgraded cabinets including some glass front cabinets, granite counters & ss appliances – stove w/AirFry! - is sure to please the cook! Slider opens to deck – w/propane gas line for grill! - overlooking fenced & private yard! Hardwood flooring in DR, LR & FR! Light streams through bay window in DR & Living room w/fireplace exudes warmth. Expansive family room, currently used as playroom, affords plenty of extra space! 2nd floor features lg bedrooms for all & Master w/updated en suite bath! BONUS: finished room in basement! PLUS: All windows & Slider on 1st floor replaced! Six Ductless mini split central/air heat units for alternative heat & A/C! Updated electrical w/whole house surge protector! LOCATION: Corner wooded lot! Golf course, Shopping, Route 495 – within minutes!
Home Details
Home Type
- Single Family
Est. Annual Taxes
- $8,035
Year Built
- 1986
Parking
- 2
Interior Spaces
- Ceiling Fan
- Bay Window
- Sliding Doors
- Dining Area
- Washer and Dryer Hookup
Kitchen
- Stove
- Stainless Steel Appliances
- Solid Surface Countertops
Flooring
- Wood
- Wall to Wall Carpet
- Ceramic Tile
Bedrooms and Bathrooms
- Primary bedroom located on second floor
- Walk-In Closet
- Bathtub with Shower
- Separate Shower
Additional Features
- Deck
- 6 Cooling Zones
Ownership History
Purchase Details
Purchase Details
Purchase Details
Home Financials for this Owner
Home Financials are based on the most recent Mortgage that was taken out on this home.Purchase Details
Similar Homes in the area
Home Values in the Area
Average Home Value in this Area
Purchase History
| Date | Type | Sale Price | Title Company |
|---|---|---|---|
| Quit Claim Deed | -- | -- | |
| Deed | -- | -- | |
| Deed | $385,000 | -- | |
| Deed | $52,000 | -- |
Mortgage History
| Date | Status | Loan Amount | Loan Type |
|---|---|---|---|
| Open | $560,000 | Purchase Money Mortgage | |
| Closed | $426,700 | Purchase Money Mortgage | |
| Closed | $355,000 | Stand Alone Refi Refinance Of Original Loan | |
| Closed | $354,000 | Stand Alone Refi Refinance Of Original Loan | |
| Closed | $348,000 | New Conventional | |
| Previous Owner | $70,000 | No Value Available | |
| Previous Owner | $278,000 | No Value Available | |
| Previous Owner | $280,000 | Purchase Money Mortgage | |
| Previous Owner | $180,700 | No Value Available |
Property History
| Date | Event | Price | Change | Sq Ft Price |
|---|---|---|---|---|
| 06/20/2023 06/20/23 | Sold | $700,000 | +6.1% | $309 / Sq Ft |
| 05/14/2023 05/14/23 | Pending | -- | -- | -- |
| 05/10/2023 05/10/23 | For Sale | $660,000 | +31.5% | $292 / Sq Ft |
| 03/01/2021 03/01/21 | Sold | $502,000 | +5.7% | $235 / Sq Ft |
| 01/12/2021 01/12/21 | Pending | -- | -- | -- |
| 01/08/2021 01/08/21 | For Sale | $475,000 | +9.2% | $223 / Sq Ft |
| 07/27/2018 07/27/18 | Sold | $435,000 | -0.5% | $204 / Sq Ft |
| 06/26/2018 06/26/18 | Pending | -- | -- | -- |
| 06/13/2018 06/13/18 | For Sale | $437,000 | -- | $205 / Sq Ft |
Tax History Compared to Growth
Tax History
| Year | Tax Paid | Tax Assessment Tax Assessment Total Assessment is a certain percentage of the fair market value that is determined by local assessors to be the total taxable value of land and additions on the property. | Land | Improvement |
|---|---|---|---|---|
| 2025 | $8,035 | $600,100 | $192,700 | $407,400 |
| 2024 | $8,241 | $601,100 | $185,300 | $415,800 |
| 2023 | $8,023 | $549,500 | $165,300 | $384,200 |
| 2022 | $7,851 | $509,500 | $165,300 | $344,200 |
| 2021 | $7,514 | $447,500 | $160,300 | $287,200 |
| 2020 | $7,089 | $423,200 | $153,600 | $269,600 |
| 2019 | $6,755 | $403,500 | $142,700 | $260,800 |
| 2018 | $6,465 | $381,200 | $142,700 | $238,500 |
| 2017 | $6,468 | $364,400 | $142,700 | $221,700 |
| 2016 | $6,263 | $363,100 | $144,600 | $218,500 |
| 2015 | $5,701 | $356,100 | $144,600 | $211,500 |
| 2014 | $5,549 | $346,400 | $146,800 | $199,600 |
Agents Affiliated with this Home
-
Brenda Demers

Seller's Agent in 2023
Brenda Demers
Barrett Sotheby's International Realty
(508) 779-7777
11 in this area
66 Total Sales
-
Tim Desmarais

Buyer's Agent in 2023
Tim Desmarais
Keller Williams Realty
(603) 765-1965
1 in this area
156 Total Sales
-
Dana Claflin

Seller's Agent in 2021
Dana Claflin
RE/MAX
(508) 498-4417
7 in this area
63 Total Sales
-
Michelle Gillespie

Buyer's Agent in 2021
Michelle Gillespie
Keller Williams Pinnacle MetroWest
(508) 934-9818
1 in this area
152 Total Sales
-
Joe Cali

Seller's Agent in 2018
Joe Cali
Cali Realty Group, Inc.
(508) 259-7311
149 Total Sales
-
Marc Lonchay

Buyer's Agent in 2018
Marc Lonchay
CrossRoads Real Estate Group
(401) 641-6235
49 Total Sales
Map
Source: MLS Property Information Network (MLS PIN)
MLS Number: 72772904
APN: MEND-000012-000120-000019
- 9 Oak Hill Rd
- 46 Neck Hill Rd
- 25 Bens Way
- 8 Puffer Dr
- 72 Providence St
- 69 Providence St
- 121 Mill St
- 142 Laurelwood Dr Unit 142
- 77 Mill St
- 104 Hartford Ave E
- 168 Laurelwood Dr Unit 168
- 5 Gannett Way
- 267 S Main St
- 54 Hill St
- 1 Fieldstone Way
- 14 Lundvall Rd
- 6 Howard St
- 25 Ashkins Dr
- 24 Bates St
- 36 Hammond Rd
