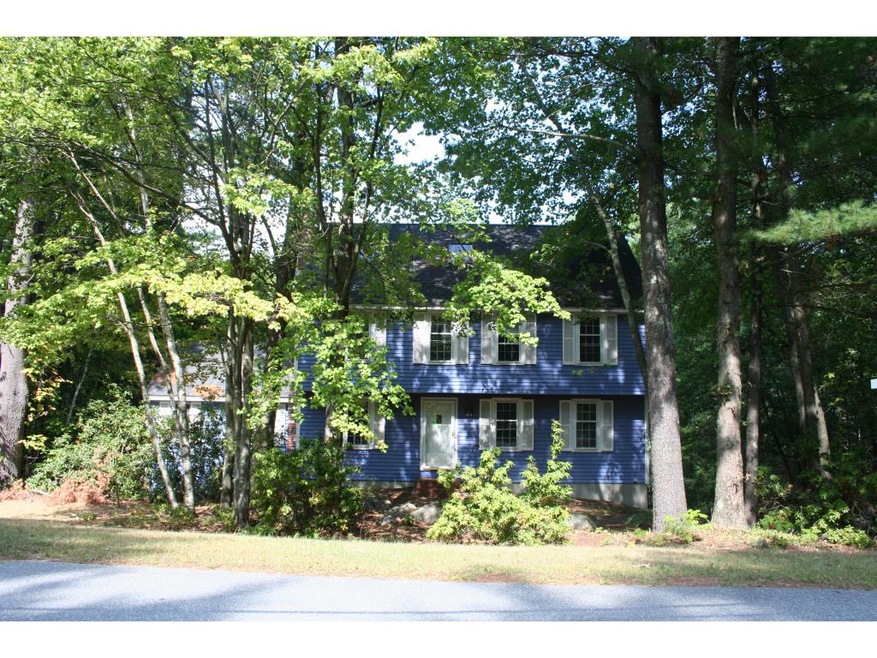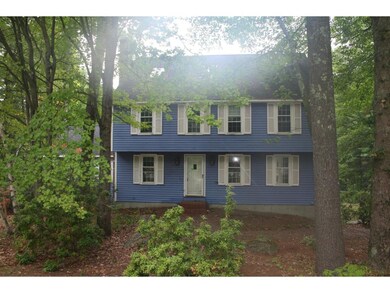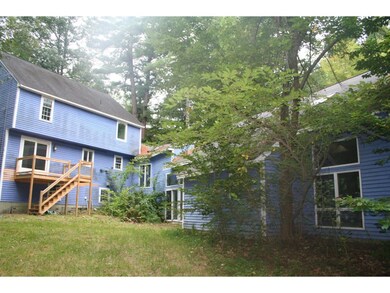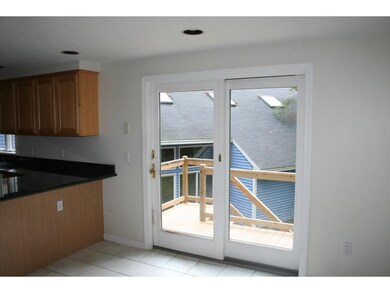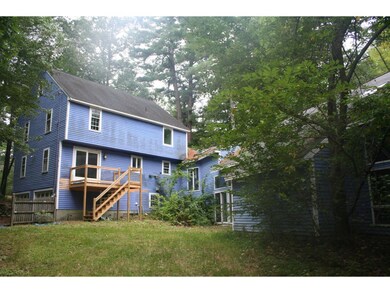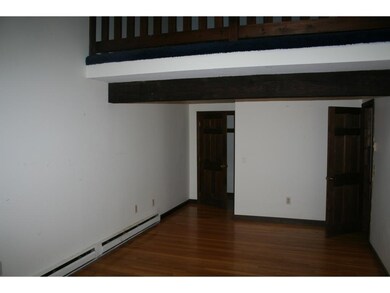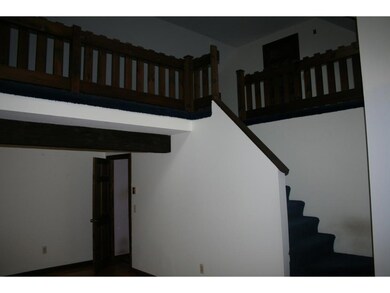
19 Gordon Ave Pelham, NH 03076
Estimated Value: $773,000 - $1,026,000
Highlights
- In Ground Pool
- Wooded Lot
- Skylights
- Sauna
- Wood Flooring
- 2 Car Attached Garage
About This Home
As of March 2017Don't miss this large home in a great location with a 2 car under. Sunny dining area, beamed ceilings, office off the main house or entertainment room opens to an impressive indoor pool with more living space to entertain. Home is sold as is with no warranties or representations, information was taken from public records and buyers should verify.
Last Agent to Sell the Property
David Millett
Bean Group / Bedford License #048591 Listed on: 09/12/2016
Home Details
Home Type
- Single Family
Est. Annual Taxes
- $12,567
Year Built
- 1981
Lot Details
- 1.89 Acre Lot
- Lot Sloped Up
- Wooded Lot
Parking
- 2 Car Attached Garage
Home Design
- Concrete Foundation
- Wood Frame Construction
- Shingle Roof
- Wood Siding
- Shingle Siding
Interior Spaces
- 2-Story Property
- Skylights
- Sauna
- Unfinished Basement
- Interior Basement Entry
Flooring
- Wood
- Tile
- Vinyl
Bedrooms and Bathrooms
- 3 Bedrooms
Pool
- In Ground Pool
- Spa
Utilities
- Baseboard Heating
- 100 Amp Service
- Private Water Source
- Private Sewer
Listing and Financial Details
- REO, home is currently bank or lender owned
- Tax Block 144-28
Ownership History
Purchase Details
Home Financials for this Owner
Home Financials are based on the most recent Mortgage that was taken out on this home.Purchase Details
Similar Homes in the area
Home Values in the Area
Average Home Value in this Area
Purchase History
| Date | Buyer | Sale Price | Title Company |
|---|---|---|---|
| Gates Brian | $286,600 | -- | |
| Td Bank Na | $251,540 | -- |
Mortgage History
| Date | Status | Borrower | Loan Amount |
|---|---|---|---|
| Open | Gates Brian | $449,000 | |
| Closed | Gates Karla | $340,000 | |
| Closed | Gates Brian | $272,223 |
Property History
| Date | Event | Price | Change | Sq Ft Price |
|---|---|---|---|---|
| 03/24/2017 03/24/17 | Sold | $286,550 | -24.6% | $66 / Sq Ft |
| 02/08/2017 02/08/17 | Pending | -- | -- | -- |
| 09/12/2016 09/12/16 | For Sale | $380,000 | -- | $87 / Sq Ft |
Tax History Compared to Growth
Tax History
| Year | Tax Paid | Tax Assessment Tax Assessment Total Assessment is a certain percentage of the fair market value that is determined by local assessors to be the total taxable value of land and additions on the property. | Land | Improvement |
|---|---|---|---|---|
| 2024 | $12,567 | $685,200 | $180,200 | $505,000 |
| 2023 | $12,464 | $685,200 | $180,200 | $505,000 |
| 2022 | $11,367 | $652,500 | $180,200 | $472,300 |
| 2021 | $10,411 | $652,300 | $180,200 | $472,100 |
| 2020 | $9,326 | $461,700 | $144,100 | $317,600 |
| 2019 | $8,957 | $461,700 | $144,100 | $317,600 |
| 2018 | $8,992 | $419,000 | $144,100 | $274,900 |
| 2017 | $8,988 | $419,000 | $144,100 | $274,900 |
| 2016 | $9,534 | $455,100 | $144,100 | $311,000 |
| 2015 | $9,348 | $401,900 | $137,500 | $264,400 |
| 2014 | $9,191 | $401,900 | $137,500 | $264,400 |
| 2013 | $9,191 | $401,900 | $137,500 | $264,400 |
Agents Affiliated with this Home
-

Seller's Agent in 2017
David Millett
Bean Group / Bedford
14 Total Sales
-
Christine Carey

Buyer's Agent in 2017
Christine Carey
DiPietro Group Real Estate
(603) 943-0014
1 in this area
139 Total Sales
Map
Source: PrimeMLS
MLS Number: 4515490
APN: PLHM-000008-000000-000009-000144-28
- 71 Arlene Dr
- 10 Tokanel Rd
- 15 Kens Way
- 9 Katie Ln
- 7 Lane Rd
- 20 Bramley Hill Rd
- 2 Inwood Cir
- 40 Ryan Farm Rd
- 1 Alpine Rd
- Lot 307 Ryan Farm Rd
- 16 Burnham Rd
- 9 Venus Way Unit 23
- 24 Robinson Ln
- 24 Del Ray Dr
- 24 Del Ray Dr Unit 25
- 20 Del Ray Dr
- 4 Cypress Ln Unit 10
- 7 Cypress Ln Unit 5
- 5 Cypress Ln Unit 4
- 42-44 Nashua Rd
