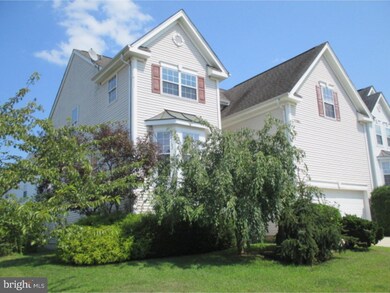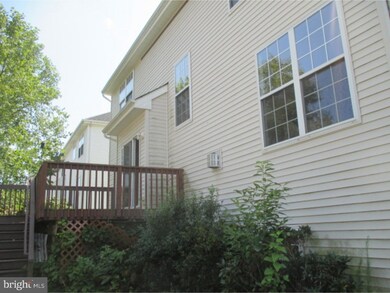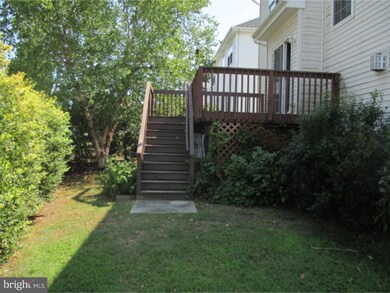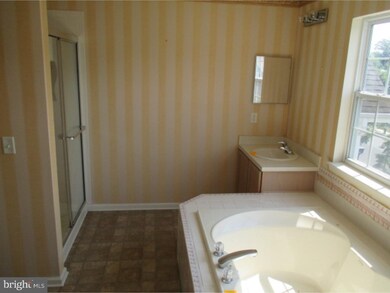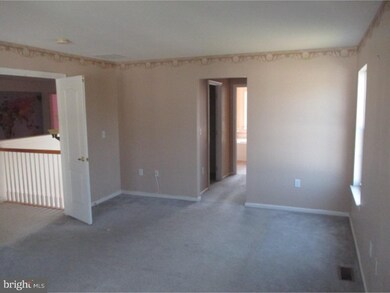19 Grande Blvd Delran, NJ 08075
Highlights
- Contemporary Architecture
- 2 Car Attached Garage
- En-Suite Primary Bedroom
- 1 Fireplace
- Living Room
- Central Air
About This Home
As of March 2023Case 351-592907. Detached 2 story home in a great neighborhood. Home features a family room with fireplace, living room, formal dining room, four bedrooms. Property is being sold AS-IS, buyer to be responsible for utility activation, any and all inspections/certifications including Certificate of Occupancy. Buyer pays all transfer tax. Home is sold as IE(Insured Escrow- will qualify for FHA 203b with escrow for half bath $1000 ceiling $500, bath missing toilet $600, available to owner occupants only for first 15 days). Lender must be willing to finance as-is. Information, including HOA fee, from sources deemed reliable but not guaranteed. Buyer to verify all information prior to bidding. HUD properties are offered for sale to qualified purchasers without regard to the prospective purchaser's race, color, religion, sex, disability, familial status or national origin*** EQUAL HOUSING***. Visit HUD site for more info
Home Details
Home Type
- Single Family
Est. Annual Taxes
- $11,442
Year Built
- Built in 2002
Lot Details
- 0.3 Acre Lot
HOA Fees
- $35 Monthly HOA Fees
Parking
- 2 Car Attached Garage
- 3 Open Parking Spaces
Home Design
- Contemporary Architecture
- Vinyl Siding
Interior Spaces
- 2,582 Sq Ft Home
- Property has 2 Levels
- 1 Fireplace
- Family Room
- Living Room
- Dining Room
- Basement Fills Entire Space Under The House
- Laundry on main level
Bedrooms and Bathrooms
- 4 Bedrooms
- En-Suite Primary Bedroom
Utilities
- Central Air
- Heating System Uses Gas
- Natural Gas Water Heater
Community Details
- Grande At Rancocas C Subdivision
Listing and Financial Details
- Tax Lot 00041
- Assessor Parcel Number 10-00118 07-00041
Ownership History
Purchase Details
Home Financials for this Owner
Home Financials are based on the most recent Mortgage that was taken out on this home.Purchase Details
Purchase Details
Home Financials for this Owner
Home Financials are based on the most recent Mortgage that was taken out on this home.Purchase Details
Purchase Details
Home Financials for this Owner
Home Financials are based on the most recent Mortgage that was taken out on this home.Map
Home Values in the Area
Average Home Value in this Area
Purchase History
| Date | Type | Sale Price | Title Company |
|---|---|---|---|
| Deed | $540,000 | Core Title | |
| Deed | $106,000 | None Available | |
| Deed | $106,000 | Title America | |
| Deed | $257,500 | Attorney | |
| Sheriffs Deed | -- | Attorney | |
| Deed | $273,790 | Mutual Title Agency | |
| Deed | $273,800 | -- |
Mortgage History
| Date | Status | Loan Amount | Loan Type |
|---|---|---|---|
| Open | $477,000 | New Conventional | |
| Previous Owner | $287,275 | New Conventional | |
| Previous Owner | $35,000 | Commercial | |
| Previous Owner | $268,500 | New Conventional | |
| Previous Owner | $244,625 | New Conventional | |
| Previous Owner | $370,146 | FHA | |
| Previous Owner | $371,387 | FHA | |
| Previous Owner | $80,000 | Credit Line Revolving | |
| Previous Owner | $219,032 | Balloon |
Property History
| Date | Event | Price | Change | Sq Ft Price |
|---|---|---|---|---|
| 03/03/2023 03/03/23 | Sold | $540,000 | +2.9% | $209 / Sq Ft |
| 01/30/2023 01/30/23 | Pending | -- | -- | -- |
| 01/21/2023 01/21/23 | For Sale | $525,000 | +103.9% | $203 / Sq Ft |
| 11/13/2015 11/13/15 | Sold | $257,500 | -4.6% | $100 / Sq Ft |
| 09/29/2015 09/29/15 | Pending | -- | -- | -- |
| 08/31/2015 08/31/15 | For Sale | $270,000 | -- | $105 / Sq Ft |
Tax History
| Year | Tax Paid | Tax Assessment Tax Assessment Total Assessment is a certain percentage of the fair market value that is determined by local assessors to be the total taxable value of land and additions on the property. | Land | Improvement |
|---|---|---|---|---|
| 2024 | $12,498 | $317,200 | $56,000 | $261,200 |
| 2023 | $12,498 | $317,200 | $56,000 | $261,200 |
| 2022 | $12,336 | $317,200 | $56,000 | $261,200 |
| 2021 | $12,342 | $317,200 | $56,000 | $261,200 |
| 2020 | $12,317 | $317,200 | $56,000 | $261,200 |
| 2019 | $12,203 | $317,200 | $56,000 | $261,200 |
| 2018 | $12,000 | $317,200 | $56,000 | $261,200 |
| 2017 | $11,809 | $317,200 | $56,000 | $261,200 |
| 2016 | $11,635 | $317,200 | $56,000 | $261,200 |
| 2015 | $11,441 | $317,200 | $56,000 | $261,200 |
| 2014 | $10,943 | $317,200 | $56,000 | $261,200 |
Source: Bright MLS
MLS Number: 1002627544
APN: 10-00118-07-00041
- 504 Nottingham Place Unit 504
- 212 Hawthorne Way Unit 212
- 220 Hawthorne Way Unit 220
- 12 Springcress Dr
- 225 Hawthorne Way Unit 225
- 102 Springcress Dr
- 59 Stoneham Dr
- 137 Natalie Rd
- 7 Amberfield Dr
- 90 Foxglove Dr
- 60 Stoneham Dr
- 8 Weatherly Rd
- 3 Winterberry Place
- 20 Snowberry Ln
- 103 Lowden St
- 33 Marsha Dr
- 0 0 Swarthmore Dr
- 4 Tara Ln
- 42 Ashley Dr
- 780 Hartford Rd Unit RD2

