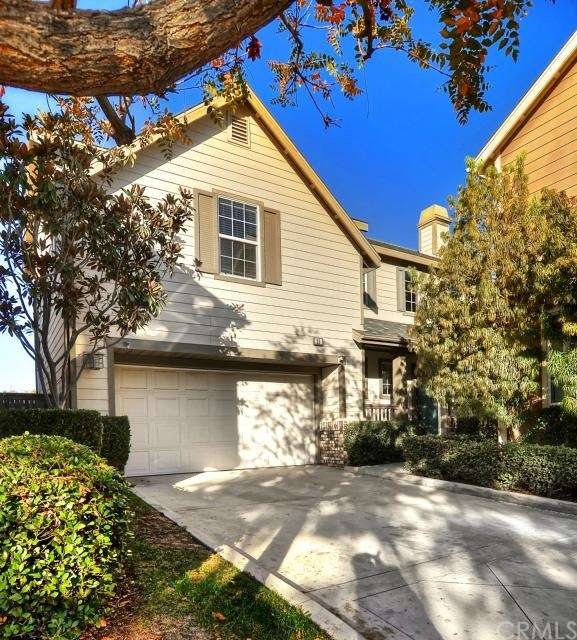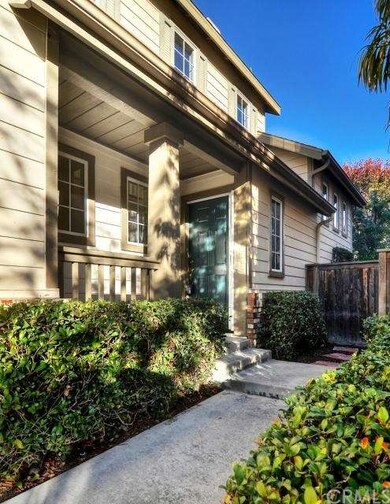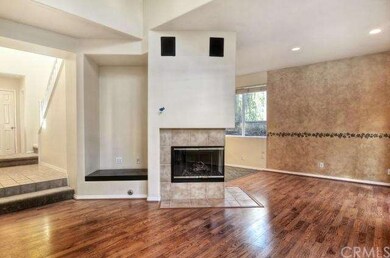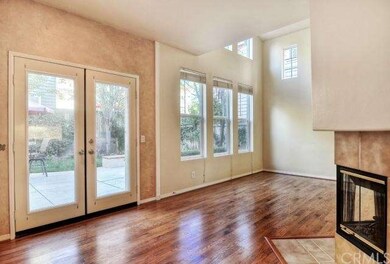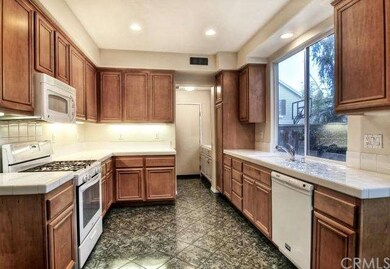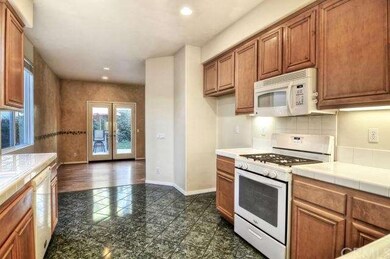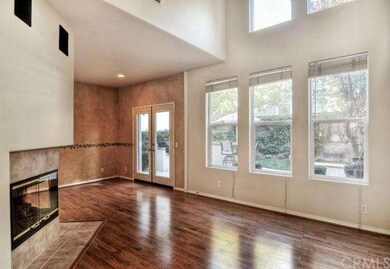
19 Half Moon Trail Ladera Ranch, CA 92694
Oak Knoll Village NeighborhoodHighlights
- Private Pool
- Open Floorplan
- Property is near a park
- Chaparral Elementary School Rated A
- Clubhouse
- Cathedral Ceiling
About This Home
As of July 2018Nestled on a cozy tree lined street that welcomes home family. Although a condominium it is detached. As you enter you immediately feel the inviting and sense of home. Step down in the living area with a warm, cozy fireplace for those cool, brisk evenings to take the chill out. Vaulted ceilings give you the sense of freedom and spaciousness. Step out to the wonder of your own private professionally landscaped yard with a BBQ bar. Easy access to the chef friendly kitchen that leads out to a spacious 2 car garage. The second floor is full of surprises with a nook where the kids can do their homework! Two spacious second and third bedroom offering privacy with an adjoining full bath. The privacy of the master bedroom and the inviting ensuite make this a wonderful space o enjoy at the end of a long day. And surprise, a spacious walk in closet! This truly a "Diamond in the Rough". A lower tax rate and one HOA makes this even more appealing! Only steps away to the community greenbelts and minutes to shopping, schools, and forever trails for biking and hiking. Welcome to the Trails!
Last Agent to Sell the Property
First Team Real Estate License #00573353 Listed on: 11/17/2014

Last Buyer's Agent
Daniel Kirkham
Daniel Kirkham, Broker License #01899546
Property Details
Home Type
- Condominium
Est. Annual Taxes
- $9,186
Year Built
- Built in 2000
Lot Details
- No Common Walls
- Private Yard
HOA Fees
- $223 Monthly HOA Fees
Parking
- 2 Car Attached Garage
- Parking Available
- Front Facing Garage
- Shared Driveway
Home Design
- Patio Home
- Planned Development
Interior Spaces
- 1,567 Sq Ft Home
- Open Floorplan
- Cathedral Ceiling
- Ceiling Fan
- Double Pane Windows
- Casement Windows
- Living Room with Fireplace
- Park or Greenbelt Views
- Laundry Room
Kitchen
- Eat-In Kitchen
- Gas Oven
- Gas Cooktop
- Dishwasher
- Disposal
Flooring
- Carpet
- Laminate
Bedrooms and Bathrooms
- 3 Bedrooms
- All Upper Level Bedrooms
- Walk-In Closet
Pool
- Private Pool
- Spa
Outdoor Features
- Patio
- Front Porch
Location
- Property is near a park
Utilities
- Cooling System Powered By Gas
- Forced Air Heating and Cooling System
- Gas Water Heater
Listing and Financial Details
- Tax Lot 5
- Tax Tract Number 15630
- Assessor Parcel Number 93196779
Community Details
Overview
- 118 Units
- Red Branch
- Foothills
Amenities
- Outdoor Cooking Area
- Community Barbecue Grill
- Picnic Area
- Clubhouse
Recreation
- Community Playground
- Community Pool
- Community Spa
- Hiking Trails
- Bike Trail
Ownership History
Purchase Details
Home Financials for this Owner
Home Financials are based on the most recent Mortgage that was taken out on this home.Purchase Details
Home Financials for this Owner
Home Financials are based on the most recent Mortgage that was taken out on this home.Purchase Details
Home Financials for this Owner
Home Financials are based on the most recent Mortgage that was taken out on this home.Purchase Details
Home Financials for this Owner
Home Financials are based on the most recent Mortgage that was taken out on this home.Purchase Details
Home Financials for this Owner
Home Financials are based on the most recent Mortgage that was taken out on this home.Similar Home in Ladera Ranch, CA
Home Values in the Area
Average Home Value in this Area
Purchase History
| Date | Type | Sale Price | Title Company |
|---|---|---|---|
| Grant Deed | $671,000 | Western Resources Title Co | |
| Grant Deed | $540,000 | Western Resources Title Co | |
| Grant Deed | $600,000 | Equity Title | |
| Grant Deed | $445,000 | California Counties Title Co | |
| Interfamily Deed Transfer | -- | Fidelity National Title Co |
Mortgage History
| Date | Status | Loan Amount | Loan Type |
|---|---|---|---|
| Open | $75,000 | New Conventional | |
| Open | $676,867 | VA | |
| Closed | $684,405 | New Conventional | |
| Closed | $685,171 | VA | |
| Previous Owner | $315,000 | New Conventional | |
| Previous Owner | $65,800 | Credit Line Revolving | |
| Previous Owner | $480,000 | Purchase Money Mortgage | |
| Previous Owner | $289,250 | Purchase Money Mortgage | |
| Previous Owner | $50,000 | Credit Line Revolving | |
| Previous Owner | $200,000 | Unknown | |
| Previous Owner | $279,750 | Stand Alone First | |
| Previous Owner | $70,000 | Credit Line Revolving | |
| Previous Owner | $223,621 | Stand Alone First | |
| Closed | $51,113 | No Value Available |
Property History
| Date | Event | Price | Change | Sq Ft Price |
|---|---|---|---|---|
| 07/18/2018 07/18/18 | Sold | $670,750 | +0.9% | $429 / Sq Ft |
| 06/19/2018 06/19/18 | Pending | -- | -- | -- |
| 06/07/2018 06/07/18 | Price Changed | $664,900 | -1.5% | $425 / Sq Ft |
| 05/25/2018 05/25/18 | For Sale | $674,900 | +25.0% | $431 / Sq Ft |
| 12/31/2014 12/31/14 | Sold | $540,000 | -3.5% | $345 / Sq Ft |
| 12/02/2014 12/02/14 | Pending | -- | -- | -- |
| 11/17/2014 11/17/14 | For Sale | $559,500 | -- | $357 / Sq Ft |
Tax History Compared to Growth
Tax History
| Year | Tax Paid | Tax Assessment Tax Assessment Total Assessment is a certain percentage of the fair market value that is determined by local assessors to be the total taxable value of land and additions on the property. | Land | Improvement |
|---|---|---|---|---|
| 2024 | $9,186 | $733,561 | $527,430 | $206,131 |
| 2023 | $9,016 | $719,178 | $517,088 | $202,090 |
| 2022 | $8,852 | $705,077 | $506,949 | $198,128 |
| 2021 | $8,704 | $691,252 | $497,008 | $194,244 |
| 2020 | $8,595 | $684,165 | $491,912 | $192,253 |
| 2019 | $8,696 | $670,750 | $482,266 | $188,484 |
| 2018 | $7,660 | $570,382 | $378,285 | $192,097 |
| 2017 | $7,730 | $559,199 | $370,868 | $188,331 |
| 2016 | $7,648 | $548,235 | $363,596 | $184,639 |
| 2015 | $7,662 | $540,000 | $358,134 | $181,866 |
| 2014 | $7,387 | $501,725 | $347,244 | $154,481 |
Agents Affiliated with this Home
-

Seller's Agent in 2018
Daniel Kirkham
First Team Real Estate
(949) 230-3201
25 Total Sales
-
H
Buyer's Agent in 2018
Hunter Adamske
Regency Real Estate Brokers
-
Gus Alba
G
Seller's Agent in 2014
Gus Alba
First Team Real Estate
(714) 608-3816
3 Total Sales
Map
Source: California Regional Multiple Listing Service (CRMLS)
MLS Number: OC14244939
APN: 931-967-79
- 23 Half Moon Trail
- 5 Ash Hollow Trail Unit 97
- 46 Skywood St
- 6 Reston Way
- 19 Laurelhurst Dr
- 59 Iron Horse Trail
- 43 Flintridge Ave
- 22 Amesbury Ct
- 25 Harwick Ct Unit 12
- 78 Three Vines Ct
- 2 Markham Ln
- 34 Three Vines Ct
- 11 Markham Ln
- 46 Downing St
- 3 Blue Spruce Dr
- 26395 Marsala Way
- 27 Garrison Loop
- 22 Snapdragon St
- 26932 Begonia Place
- 26752 Baronet
