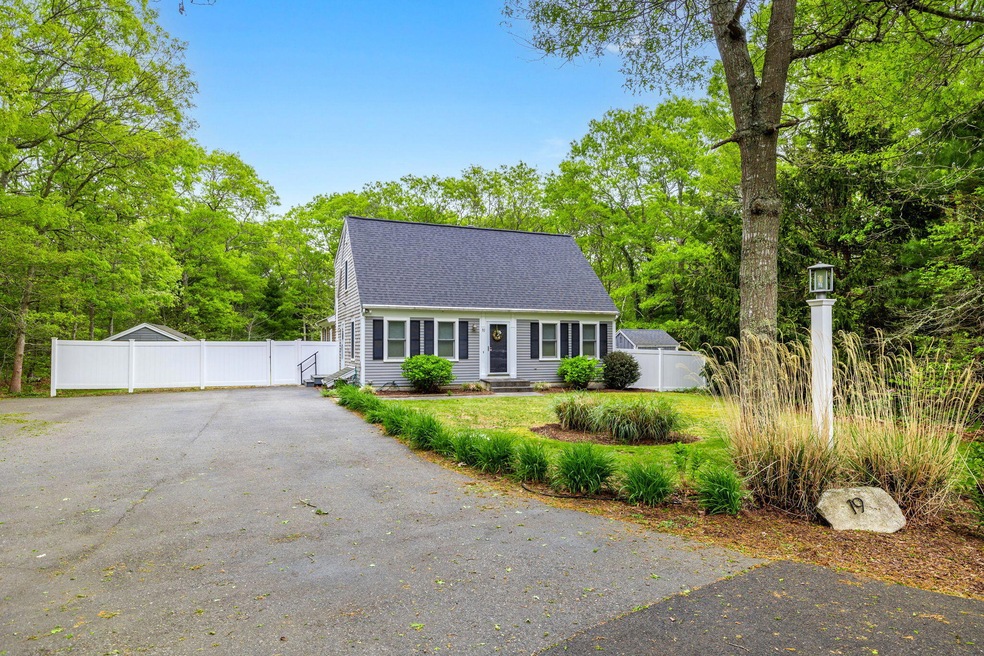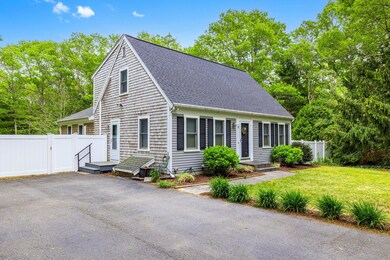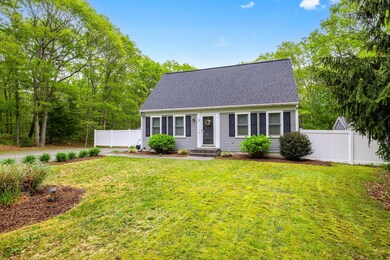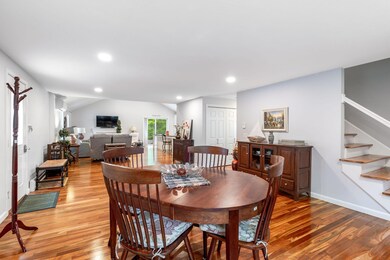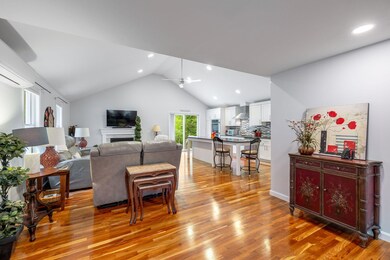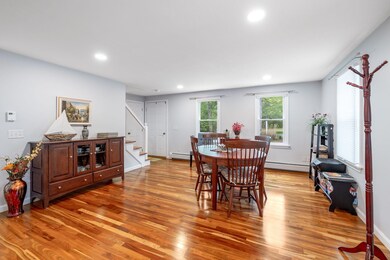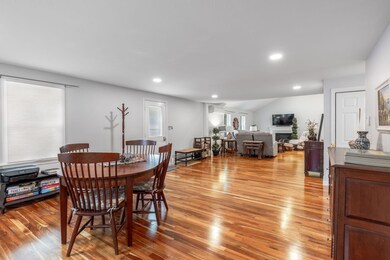
19 Katian Way Mashpee, MA 02649
Estimated payment $4,518/month
Highlights
- Medical Services
- Wooded Lot
- Wood Flooring
- Mashpee High School Rated A-
- Cathedral Ceiling
- No HOA
About This Home
This beautiful, expanded Cape with an open floor plan offers single-level living and tons of privacy. Located at the end of a cul-de-sac, set back from the road, with a partially fenced yard, you'll have all the privacy you need. Whether dining on the rear patio, relaxing by the fire pit, or enjoying a refreshing outdoor shower, you'll be wrapped in peace and tranquility. There are two outbuildings with ample space for all your gear and beach toys. Once inside, the cherry floors, cathedral ceiling, and updated kitchen, featuring Silestone counters, stainless steel appliances, and a large island, will have you planning your first get-together. The addition of a spacious pantry closet, a I/2 bath, and a laundry closet helps set this home apart from other Capes you might see. The large primary suite with a full, private bath completes the 1st level. Upstairs, there are two large bedrooms and a full bath. The lower level features a nicely remodeled TV room and lots of unfinished space for storage or hobbies. This home feels like you are far away from the hustle and bustle of daily life, yet you can be to all that Cape Cod has to offer in a matter of minutes.
Home Details
Home Type
- Single Family
Est. Annual Taxes
- $4,260
Year Built
- Built in 1993 | Remodeled
Lot Details
- 0.44 Acre Lot
- Near Conservation Area
- Cul-De-Sac
- Level Lot
- Cleared Lot
- Wooded Lot
- Garden
- Property is zoned R5
Home Design
- Poured Concrete
- Pitched Roof
- Shingle Roof
- Asphalt Roof
- Shingle Siding
- Concrete Perimeter Foundation
- Clapboard
Interior Spaces
- 1,908 Sq Ft Home
- 1-Story Property
- Cathedral Ceiling
- Ceiling Fan
- Recessed Lighting
- Gas Fireplace
- Sliding Doors
- Living Room
- Dining Room
- Washer
Kitchen
- Breakfast Bar
- Built-In Oven
- Cooktop
- Microwave
- Dishwasher
- Kitchen Island
Flooring
- Wood
- Laminate
- Tile
- Vinyl
Bedrooms and Bathrooms
- 3 Bedrooms
- Cedar Closet
- Linen Closet
- Primary Bathroom is a Full Bathroom
Finished Basement
- Basement Fills Entire Space Under The House
- Interior Basement Entry
Parking
- 6 Parking Spaces
- Open Parking
Pool
- Outdoor Shower
Location
- Property is near place of worship
- Property is near shops
- Property is near a golf course
Utilities
- Cooling Available
- Hot Water Heating System
- Well
- Gas Water Heater
Listing and Financial Details
- Assessor Parcel Number 21560
Community Details
Recreation
- Horse Trails
Additional Features
- No Home Owners Association
- Medical Services
Map
Home Values in the Area
Average Home Value in this Area
Tax History
| Year | Tax Paid | Tax Assessment Tax Assessment Total Assessment is a certain percentage of the fair market value that is determined by local assessors to be the total taxable value of land and additions on the property. | Land | Improvement |
|---|---|---|---|---|
| 2024 | $3,999 | $621,900 | $175,800 | $446,100 |
| 2023 | $3,705 | $528,500 | $167,300 | $361,200 |
| 2022 | $3,526 | $431,600 | $136,100 | $295,500 |
| 2021 | $3,454 | $380,800 | $122,600 | $258,200 |
| 2020 | $3,167 | $348,400 | $117,900 | $230,500 |
| 2019 | $2,740 | $302,800 | $117,900 | $184,900 |
| 2018 | $2,438 | $273,300 | $117,900 | $155,400 |
| 2017 | $2,407 | $261,900 | $117,900 | $144,000 |
| 2016 | $2,341 | $253,400 | $117,900 | $135,500 |
| 2015 | $2,256 | $247,600 | $117,900 | $129,700 |
| 2014 | $2,095 | $223,100 | $116,400 | $106,700 |
Property History
| Date | Event | Price | Change | Sq Ft Price |
|---|---|---|---|---|
| 06/04/2025 06/04/25 | Pending | -- | -- | -- |
| 05/28/2025 05/28/25 | For Sale | $750,000 | +2.7% | $393 / Sq Ft |
| 06/30/2022 06/30/22 | Sold | $730,000 | +17.9% | $383 / Sq Ft |
| 05/24/2022 05/24/22 | Pending | -- | -- | -- |
| 05/20/2022 05/20/22 | For Sale | $619,000 | +46.2% | $324 / Sq Ft |
| 05/15/2019 05/15/19 | Sold | $423,500 | -0.4% | $222 / Sq Ft |
| 03/25/2019 03/25/19 | Pending | -- | -- | -- |
| 03/19/2019 03/19/19 | For Sale | $425,000 | -- | $223 / Sq Ft |
Purchase History
| Date | Type | Sale Price | Title Company |
|---|---|---|---|
| Not Resolvable | $423,500 | -- | |
| Deed | -- | -- | |
| Deed | -- | -- | |
| Deed | -- | -- | |
| Deed | -- | -- | |
| Deed | $125,000 | -- | |
| Deed | $85,900 | -- |
Mortgage History
| Date | Status | Loan Amount | Loan Type |
|---|---|---|---|
| Previous Owner | $271,000 | New Conventional | |
| Previous Owner | $292,000 | Purchase Money Mortgage | |
| Previous Owner | $33,000 | No Value Available | |
| Previous Owner | $180,000 | No Value Available | |
| Previous Owner | $165,000 | No Value Available | |
| Previous Owner | $126,500 | No Value Available | |
| Previous Owner | $29,000 | No Value Available | |
| Previous Owner | $121,421 | Purchase Money Mortgage |
Similar Homes in the area
Source: Cape Cod & Islands Association of REALTORS®
MLS Number: 22502585
APN: 2 156 0
- 93 Deerfield Rd
- 16 Teaberry Ln
- 185 Cotuit Rd Unit JP1
- 39 John Ewer Rd
- 13 Pickerel Way
- 19 Artisan Way
- 17 Pimlico Pond Rd
- 23 Checkerberry Ln
- 86 Greenville Dr
- 20 Nantucket Trail
- 22 Dogwood Dr
- 16 Grand Oak Rd
- 10 Ryder Cir
- 28 Spinnaker St
- 18 Grandwood Dr
- 6 Paradise Farm Ln
- 9,17,25,33 Pickerel Cove Cir
- 5 Woodvue Cir
- 34 Southpoint Dr
