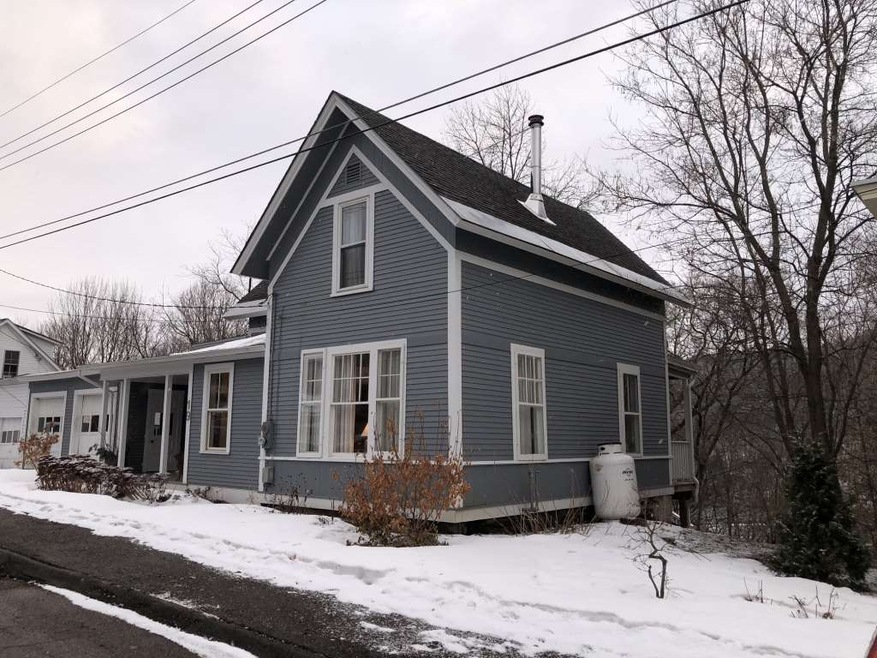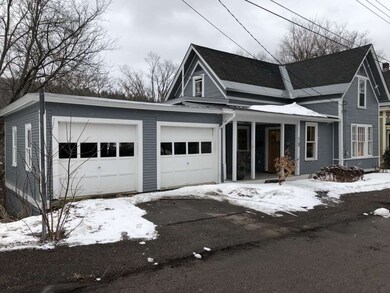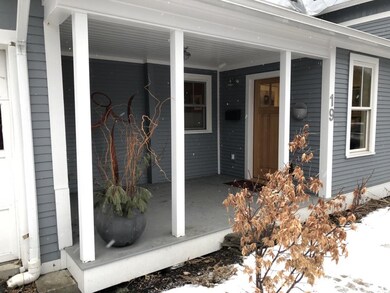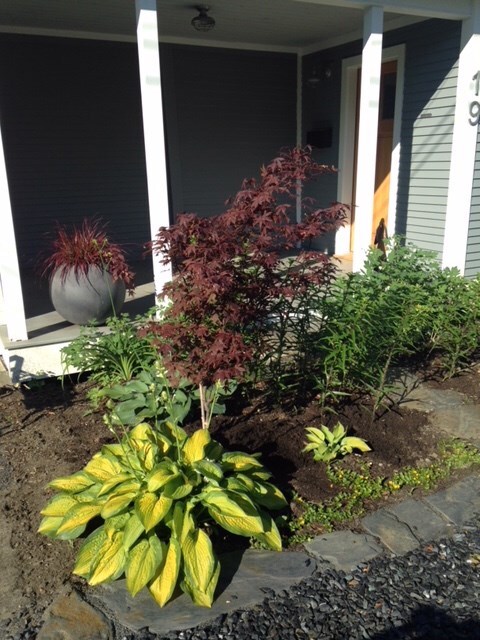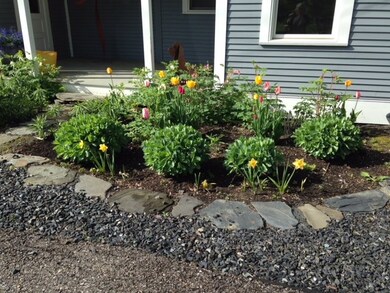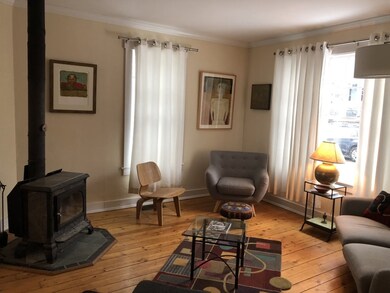
19 Kent St Montpelier, VT 05602
College Hill NeighborhoodHighlights
- Cape Cod Architecture
- Deck
- Softwood Flooring
- Main Street School Rated A-
- Wood Burning Stove
- Covered patio or porch
About This Home
As of May 2018Nicely updated 3 bedroom cape on a quiet street in great Montpelier neighborhood. Efficient home with wood heat, recent energy upgrades, great sun and light, and southern exposure with views across the valley. Very private back yard with covered porch, expansive architecturally designed deck, and stone patio with chiminea. Beautiful stone path with established perennial gardens lead to front porch/entry between garage and nice mud-room with Vermont slate floor. Easy walk downtown, to coop, Vermont College of Fine Arts, and schools. Very quiet street in peaceful neighborhood great for kids & pets.
Last Agent to Sell the Property
Central Vermont Real Estate License #081.0055254 Listed on: 03/08/2018
Last Buyer's Agent
Central Vermont Real Estate License #081.0055254 Listed on: 03/08/2018
Home Details
Home Type
- Single Family
Est. Annual Taxes
- $5,055
Year Built
- Built in 1905
Lot Details
- 6,534 Sq Ft Lot
- Landscaped
- Lot Sloped Up
Parking
- 2 Car Attached Garage
Home Design
- Cape Cod Architecture
- Concrete Foundation
- Stone Foundation
- Wood Frame Construction
- Shingle Roof
- Wood Siding
- Clap Board Siding
Interior Spaces
- 1.5-Story Property
- Wood Burning Stove
- Softwood Flooring
- Gas Range
- Property Views
Bedrooms and Bathrooms
- 3 Bedrooms
- 1 Full Bathroom
Laundry
- Dryer
- Washer
Unfinished Basement
- Basement Fills Entire Space Under The House
- Interior Basement Entry
Outdoor Features
- Deck
- Covered patio or porch
Utilities
- Heating System Uses Oil
- Heating System Uses Wood
- 100 Amp Service
- Water Heater
Similar Homes in Montpelier, VT
Home Values in the Area
Average Home Value in this Area
Property History
| Date | Event | Price | Change | Sq Ft Price |
|---|---|---|---|---|
| 05/15/2018 05/15/18 | Sold | $272,000 | -1.1% | $160 / Sq Ft |
| 03/16/2018 03/16/18 | Pending | -- | -- | -- |
| 03/08/2018 03/08/18 | For Sale | $275,000 | +54.5% | $162 / Sq Ft |
| 08/29/2013 08/29/13 | Sold | $178,000 | -5.8% | $116 / Sq Ft |
| 07/23/2013 07/23/13 | Pending | -- | -- | -- |
| 05/29/2013 05/29/13 | For Sale | $189,000 | -- | $123 / Sq Ft |
Tax History Compared to Growth
Tax History
| Year | Tax Paid | Tax Assessment Tax Assessment Total Assessment is a certain percentage of the fair market value that is determined by local assessors to be the total taxable value of land and additions on the property. | Land | Improvement |
|---|---|---|---|---|
| 2024 | $4,410 | $309,000 | $107,300 | $201,700 |
| 2023 | $3,780 | $309,000 | $107,300 | $201,700 |
| 2022 | $5,609 | $182,400 | $53,700 | $128,700 |
| 2021 | $5,635 | $182,400 | $53,700 | $128,700 |
| 2020 | $5,335 | $182,400 | $53,700 | $128,700 |
| 2019 | $5,095 | $182,400 | $53,700 | $128,700 |
| 2018 | $4,900 | $182,400 | $53,700 | $128,700 |
| 2017 | $4,983 | $182,400 | $53,700 | $128,700 |
| 2016 | $4,845 | $182,400 | $53,700 | $128,700 |
Agents Affiliated with this Home
-
Soren Pfeffer

Seller's Agent in 2018
Soren Pfeffer
Central Vermont Real Estate
(802) 249-0167
6 in this area
160 Total Sales
-
Michelle Gosselin

Seller's Agent in 2013
Michelle Gosselin
Heney Realtors - Element Real Estate (Barre)
(802) 249-9002
1 in this area
128 Total Sales
Map
Source: PrimeMLS
MLS Number: 4680025
APN: 405-126-11866
