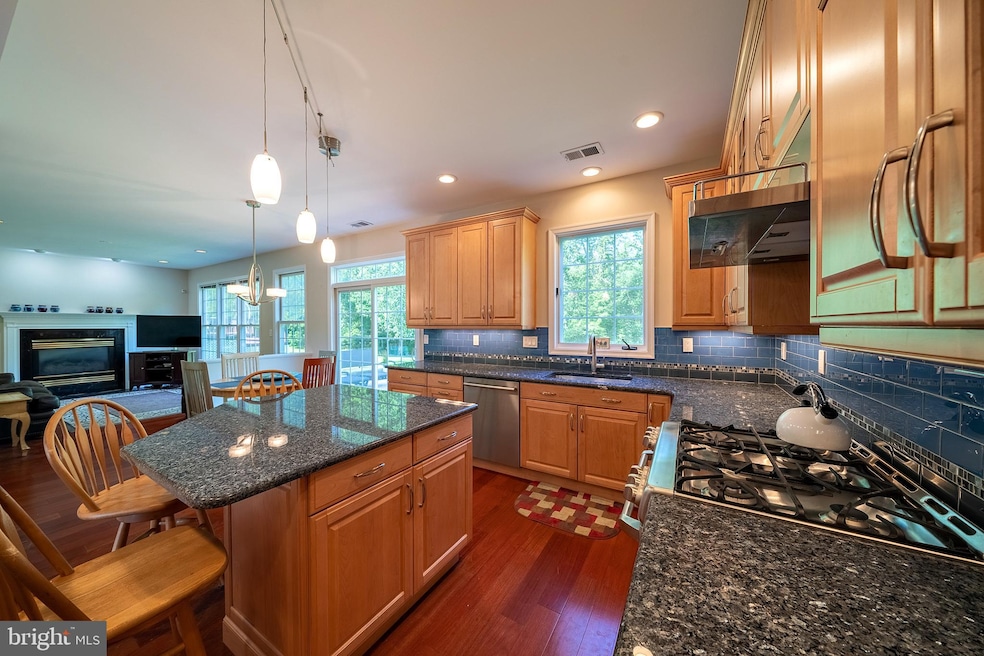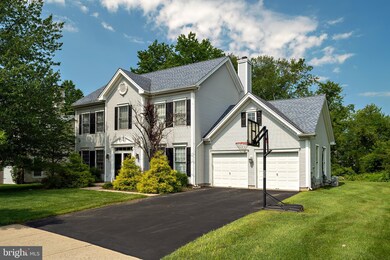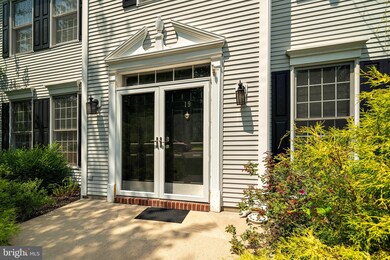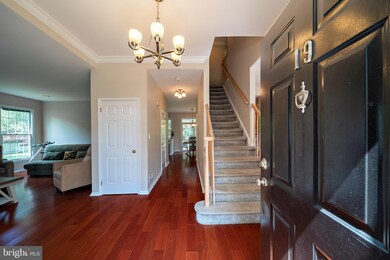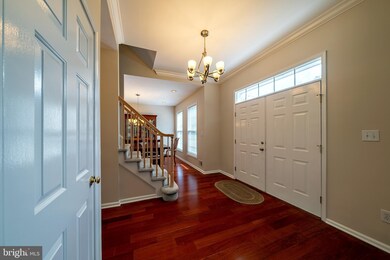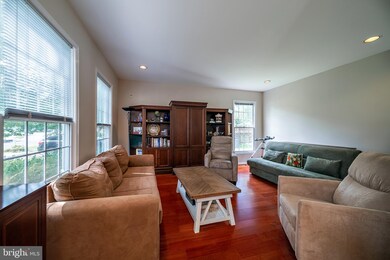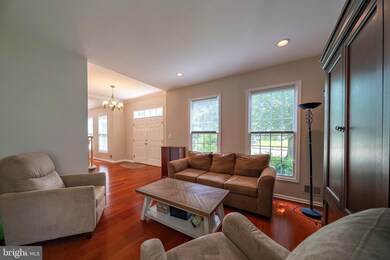
19 Larchmont Ct Pennington, NJ 08534
Highlights
- View of Trees or Woods
- Colonial Architecture
- Tennis Courts
- Hopewell Valley Central High School Rated A
- Community Pool
- 2 Car Attached Garage
About This Home
As of October 2021Welcome to this lovely center hall colonial in the heart of Brandon Farms. This gem sits east- backing to a wooded lot and has lots of upgrades. Upon entering, you will be greeted with hardwood flooring on the main level along with recessed lighting and has been freshly painted in neutral colors to help make it your own. To the left is a formal living area or home office and to the right is a formal dining room with plenty of natural light boasting large windows. The updated custom kitchen was renovated recently and features a large island that can fit 3 bar stools. 42 inch maple cabinets, granite counter tops, glass subway tile back splash add to this dream kitchen. Updated SS appliances with a stove that any chef would enjoy preparing meals in. The kitchen opens up to the family room with a gas fireplace and views of the picturesque back yard. Upstairs features 4 bedrooms with a primary boasting vaulted ceilings and a large walk-in closet. The second bedroom was expanded and offers a gaming/office area great for any teen. Washer/dry is conveniently located in the primary bathroom. Another updated guest bathroom completes the upper level. A newer roof and HVAC will give the new owner peace of mind. Hopewell Valley Regional Schools. Community amenities include pool, tennis courts, tot lots, walking paths and neighborhood events. Centrally located to I -295, major shopping, Bristol Myers Squibb, Capital Health Systems, Jansen Pharm, ETS, Merrill Lynch. Within a 12 minute drive to NJ transit stations to NYC/PA.
15 Minute drive to downtown Princeton.
Last Agent to Sell the Property
BHHS Fox & Roach Hopewell Valley License #0790151 Listed on: 07/29/2021

Home Details
Home Type
- Single Family
Est. Annual Taxes
- $13,262
Year Built
- Built in 1996
Lot Details
- 0.28 Acre Lot
- East Facing Home
- Property is in good condition
- Property is zoned R-5
HOA Fees
- $49 Monthly HOA Fees
Parking
- 2 Car Attached Garage
- Front Facing Garage
Home Design
- Colonial Architecture
- Frame Construction
- Asphalt Roof
Interior Spaces
- 2,350 Sq Ft Home
- Property has 2 Levels
- Family Room
- Living Room
- Dining Room
- Views of Woods
Bedrooms and Bathrooms
- 4 Bedrooms
- En-Suite Primary Bedroom
Schools
- Stony Brook Elementary School
- Timberlane Middle School
- Central High School
Utilities
- Forced Air Heating and Cooling System
- Cooling System Utilizes Natural Gas
- Natural Gas Water Heater
Listing and Financial Details
- Tax Lot 00009
- Assessor Parcel Number 06-00078 19-00009
Community Details
Overview
- Brandon Farms Subdivision
Recreation
- Tennis Courts
- Community Playground
- Community Pool
Ownership History
Purchase Details
Home Financials for this Owner
Home Financials are based on the most recent Mortgage that was taken out on this home.Purchase Details
Home Financials for this Owner
Home Financials are based on the most recent Mortgage that was taken out on this home.Purchase Details
Home Financials for this Owner
Home Financials are based on the most recent Mortgage that was taken out on this home.Purchase Details
Home Financials for this Owner
Home Financials are based on the most recent Mortgage that was taken out on this home.Purchase Details
Home Financials for this Owner
Home Financials are based on the most recent Mortgage that was taken out on this home.Similar Homes in Pennington, NJ
Home Values in the Area
Average Home Value in this Area
Purchase History
| Date | Type | Sale Price | Title Company |
|---|---|---|---|
| Deed | $600,000 | Atrium Executive Abstract Ll | |
| Interfamily Deed Transfer | -- | Signature Title Agency Llc | |
| Deed | $290,000 | -- | |
| Deed | $265,000 | -- | |
| Deed | $216,135 | -- |
Mortgage History
| Date | Status | Loan Amount | Loan Type |
|---|---|---|---|
| Open | $480,000 | New Conventional | |
| Previous Owner | $184,337 | New Conventional | |
| Previous Owner | $192,400 | New Conventional | |
| Previous Owner | $210,000 | No Value Available | |
| Previous Owner | $212,000 | No Value Available | |
| Previous Owner | $115,000 | No Value Available |
Property History
| Date | Event | Price | Change | Sq Ft Price |
|---|---|---|---|---|
| 10/15/2021 10/15/21 | Sold | $600,000 | +4.3% | $255 / Sq Ft |
| 08/25/2021 08/25/21 | For Sale | $575,000 | 0.0% | $245 / Sq Ft |
| 08/03/2021 08/03/21 | Pending | -- | -- | -- |
| 07/29/2021 07/29/21 | For Sale | $575,000 | -- | $245 / Sq Ft |
Tax History Compared to Growth
Tax History
| Year | Tax Paid | Tax Assessment Tax Assessment Total Assessment is a certain percentage of the fair market value that is determined by local assessors to be the total taxable value of land and additions on the property. | Land | Improvement |
|---|---|---|---|---|
| 2024 | $14,852 | $486,000 | $249,100 | $236,900 |
| 2023 | $14,852 | $486,000 | $249,100 | $236,900 |
| 2022 | $13,977 | $467,000 | $230,100 | $236,900 |
| 2021 | $13,609 | $444,900 | $208,000 | $236,900 |
| 2020 | $13,280 | $444,900 | $208,000 | $236,900 |
| 2019 | $12,373 | $424,900 | $188,000 | $236,900 |
| 2018 | $12,144 | $424,900 | $188,000 | $236,900 |
| 2017 | $11,812 | $424,900 | $188,000 | $236,900 |
| 2016 | $11,166 | $424,900 | $188,000 | $236,900 |
| 2015 | $11,281 | $399,400 | $188,000 | $211,400 |
| 2014 | $10,384 | $399,400 | $188,000 | $211,400 |
Agents Affiliated with this Home
-
Lisa LeRay

Seller's Agent in 2021
Lisa LeRay
BHHS Fox & Roach
(609) 954-0177
19 in this area
72 Total Sales
-
Anthony Rosica

Buyer's Agent in 2021
Anthony Rosica
Keller Williams Premier
(609) 743-4881
4 in this area
197 Total Sales
-
Natalie Reagan

Buyer Co-Listing Agent in 2021
Natalie Reagan
Keller Williams Premier
(609) 658-5722
1 in this area
17 Total Sales
Map
Source: Bright MLS
MLS Number: NJME2002522
APN: 06-00078-19-00009
- 209 Castleton Ct Unit C2
- 32 Brewster Ct
- 303 Bollen Ct
- 23 Navesink Dr
- 23 Wyckoff Dr
- 9 Hedgecroft Dr
- 18 Navesink Dr
- 199 Spring Beauty Dr
- 21 Avalon Rd
- 121 Coburn Rd
- 319 Watkins Rd
- 4 Larkspur Ln
- 27 Avalon Rd
- 25 Orchard Ave
- 259 Concord Place
- 74 Schindler Ct
- 161 Bull Run Rd
- 6 Allura Ct
- 15 Coburn Rd
- 239 Concord Place
