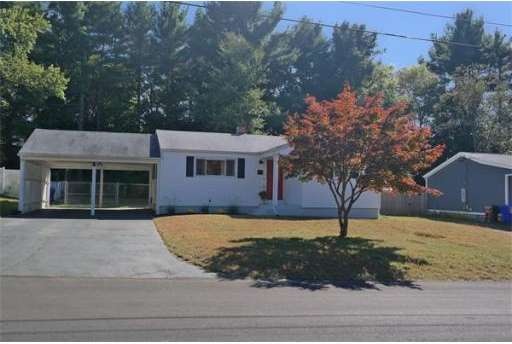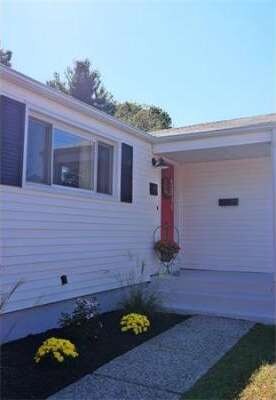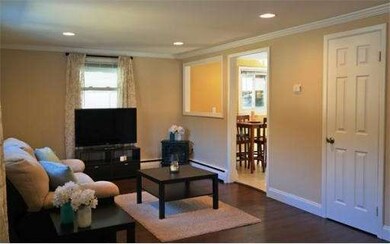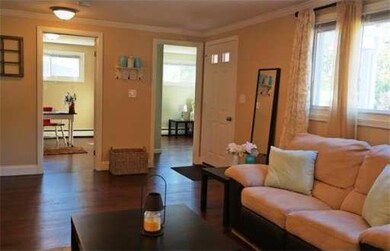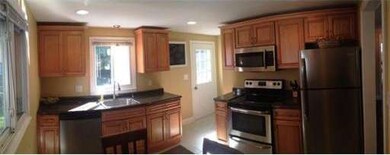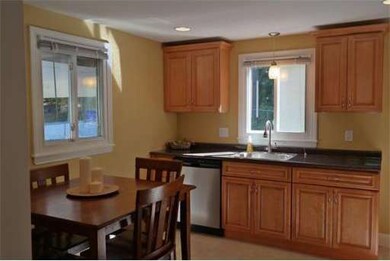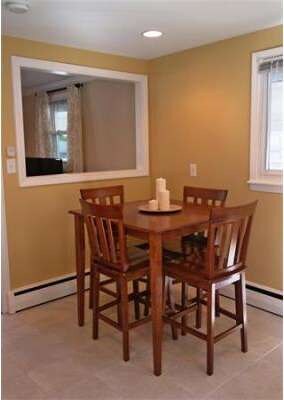
19 Laurie Dr Enfield, CT 06082
About This Home
As of March 2015The only thing to do is unpack! Completely updated 3 bedroom Ranch features a new kitchen, updated bath & freshly painted walls in every room. To see it is to love it! Open living space, fenced yard, newer deck, double carport & finished lower level.
Last Agent to Sell the Property
Connecticut Commercial Realty & Select Homes Listed on: 09/25/2014
Last Buyer's Agent
Non Member
Non Member Office
Home Details
Home Type
Single Family
Est. Annual Taxes
$4,813
Year Built
1955
Lot Details
0
Listing Details
- Lot Description: Paved Drive, Level
- Special Features: None
- Property Sub Type: Detached
- Year Built: 1955
Interior Features
- Has Basement: Yes
- Number of Rooms: 5
- Amenities: Shopping, Swimming Pool, Tennis Court, Park, Walk/Jog Trails, Stables, Golf Course, House of Worship, Public School
- Energy: Insulated Windows
- Flooring: Wood, Tile
- Interior Amenities: Cable Available
- Basement: Full, Partially Finished, Interior Access
- Laundry Room: Basement
Exterior Features
- Construction: Frame
- Exterior: Vinyl
- Exterior Features: Gutters
- Foundation: Poured Concrete
Garage/Parking
- Garage Parking: Carport
- Garage Spaces: 2
- Parking: Paved Driveway
- Parking Spaces: 2
Utilities
- Hot Water: Oil
- Utility Connections: for Electric Oven
Condo/Co-op/Association
- HOA: No
Ownership History
Purchase Details
Home Financials for this Owner
Home Financials are based on the most recent Mortgage that was taken out on this home.Purchase Details
Home Financials for this Owner
Home Financials are based on the most recent Mortgage that was taken out on this home.Purchase Details
Home Financials for this Owner
Home Financials are based on the most recent Mortgage that was taken out on this home.Purchase Details
Similar Home in Enfield, CT
Home Values in the Area
Average Home Value in this Area
Purchase History
| Date | Type | Sale Price | Title Company |
|---|---|---|---|
| Warranty Deed | $143,000 | -- | |
| Warranty Deed | $135,250 | -- | |
| Warranty Deed | $54,000 | -- | |
| Warranty Deed | $84,500 | -- |
Mortgage History
| Date | Status | Loan Amount | Loan Type |
|---|---|---|---|
| Open | $138,710 | New Conventional | |
| Previous Owner | $112,800 | No Value Available | |
| Previous Owner | $76,995 | No Value Available | |
| Previous Owner | $70,000 | No Value Available |
Property History
| Date | Event | Price | Change | Sq Ft Price |
|---|---|---|---|---|
| 03/20/2015 03/20/15 | Sold | $143,000 | 0.0% | $117 / Sq Ft |
| 03/10/2015 03/10/15 | Pending | -- | -- | -- |
| 03/05/2015 03/05/15 | Off Market | $143,000 | -- | -- |
| 11/14/2014 11/14/14 | Price Changed | $147,900 | -1.3% | $121 / Sq Ft |
| 09/25/2014 09/25/14 | For Sale | $149,900 | +10.8% | $122 / Sq Ft |
| 05/15/2013 05/15/13 | Sold | $135,250 | +4.1% | $113 / Sq Ft |
| 03/25/2013 03/25/13 | Pending | -- | -- | -- |
| 03/15/2013 03/15/13 | For Sale | $129,900 | -- | $109 / Sq Ft |
Tax History Compared to Growth
Tax History
| Year | Tax Paid | Tax Assessment Tax Assessment Total Assessment is a certain percentage of the fair market value that is determined by local assessors to be the total taxable value of land and additions on the property. | Land | Improvement |
|---|---|---|---|---|
| 2025 | $4,813 | $138,900 | $48,700 | $90,200 |
| 2024 | $4,696 | $138,900 | $48,700 | $90,200 |
| 2023 | $4,620 | $138,900 | $48,700 | $90,200 |
| 2022 | $4,249 | $138,900 | $48,700 | $90,200 |
| 2021 | $3,908 | $104,540 | $38,430 | $66,110 |
| 2020 | $3,908 | $104,540 | $38,430 | $66,110 |
| 2019 | $3,908 | $104,540 | $38,430 | $66,110 |
| 2018 | $3,821 | $104,540 | $38,430 | $66,110 |
| 2017 | $3,615 | $104,540 | $38,430 | $66,110 |
| 2016 | $3,268 | $96,100 | $43,040 | $53,060 |
| 2015 | $3,175 | $96,100 | $43,040 | $53,060 |
| 2014 | $3,102 | $96,100 | $43,040 | $53,060 |
Agents Affiliated with this Home
-

Seller's Agent in 2015
Victoria Clark
Connecticut Commercial Realty & Select Homes
(860) 798-7320
31 in this area
143 Total Sales
-
N
Buyer's Agent in 2015
Non Member
Non Member Office
-
S
Buyer's Agent in 2013
Stephanie Knybel
Century 21 Classic Homes
Map
Source: MLS Property Information Network (MLS PIN)
MLS Number: 71748609
APN: ENFI-000062-000000-000267
- 517 George Washington Rd
- 18 Sherwin Dr
- 41 Liberty Ln
- 39 Liberty Ln
- 2 Nevins Ave
- 207 Hazardville Rd
- 408 Maple Rd
- 12 Nevins Ave
- 20 Brookside Village Unit 20
- 70 Ferncroft St
- 65 Franklin Rd
- 153 Maple Rd
- 27 Booth St
- 18 Booth Rd
- 13 Birchwood Rd
- 15 Bellevue Ave
- 4 Birchwood Terrace
- 82 Knollwood Dr
- 76 Brookwood Dr
- 1656 Longmeadow St
